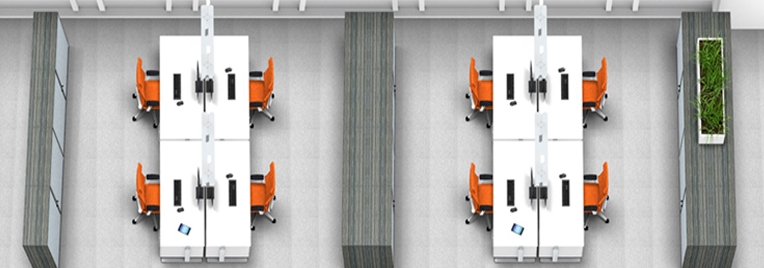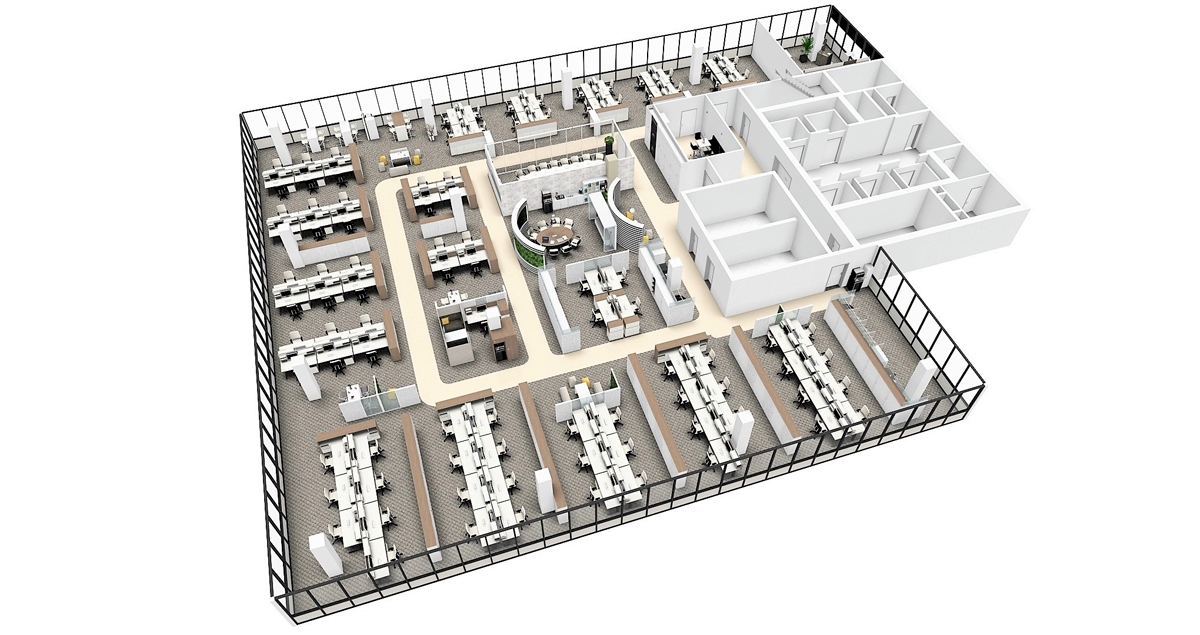
büro
Find out more
Flexible for changes
'Open-plan offices are organizational and spatial combinations of office or VDU workplaces on a floor space of 400 m2 or more that can be divided up by means of partition walls.' (Definition by ASR A1.2)
Open-plan offices are especially suited for companies that are characterized by very dynamic organizational change. Because of the size of the room and the large number of workplaces, special attention must be paid to the acoustic quality as well as to the planning of the lighting and room climate.

Cabinets can also be used as an alternative to the partition walls mentioned in ASR A1.2 to create separate zones within open-plan offices. As a rule, if the cabinets are equipped with sound-absorbing front panels and/or backs, they have a better room acoustics effect than partition walls. → Acoustically effective furniture for different areas of use can be found in the showrooms of the IBA Forum.
Advantages:
- close cooperation between work groups and teams is possible
- flexible organization of work
- flexibility for the needs-based adjustment of office areas
Disadvantages:
- uninterrupted work is not always possible
- relatively high level of noise
- lack of daylight in the central areas
- high costs for air conditioning
- temperature and lighting cannot be individually adjusted
- more stringent fire protection requirements
According to ASR A1.2, the design of open-plan offices should provide between 12 m2 and 15 m2 of space at a minimum for each workplace.
Independently of the room design, the only rooms that may be used are those 'whose floor space comprises at least 8 m2 for the first workplace in a room and at least 6 m2 for each additional workplace'. In addition, every employee must be provided with at least 12 m3 of air space. (Note: These requirements do not apply to conference and training rooms.)
Example:


