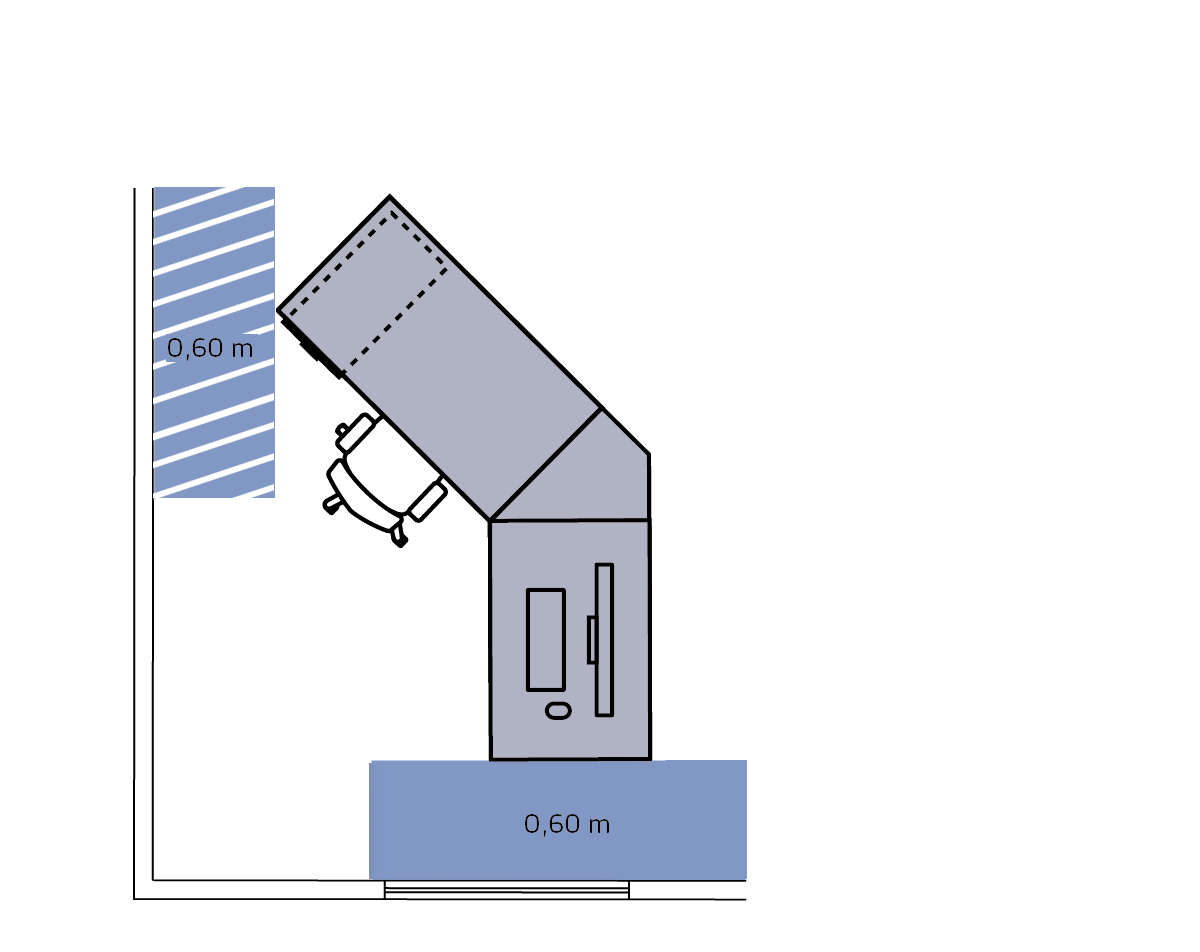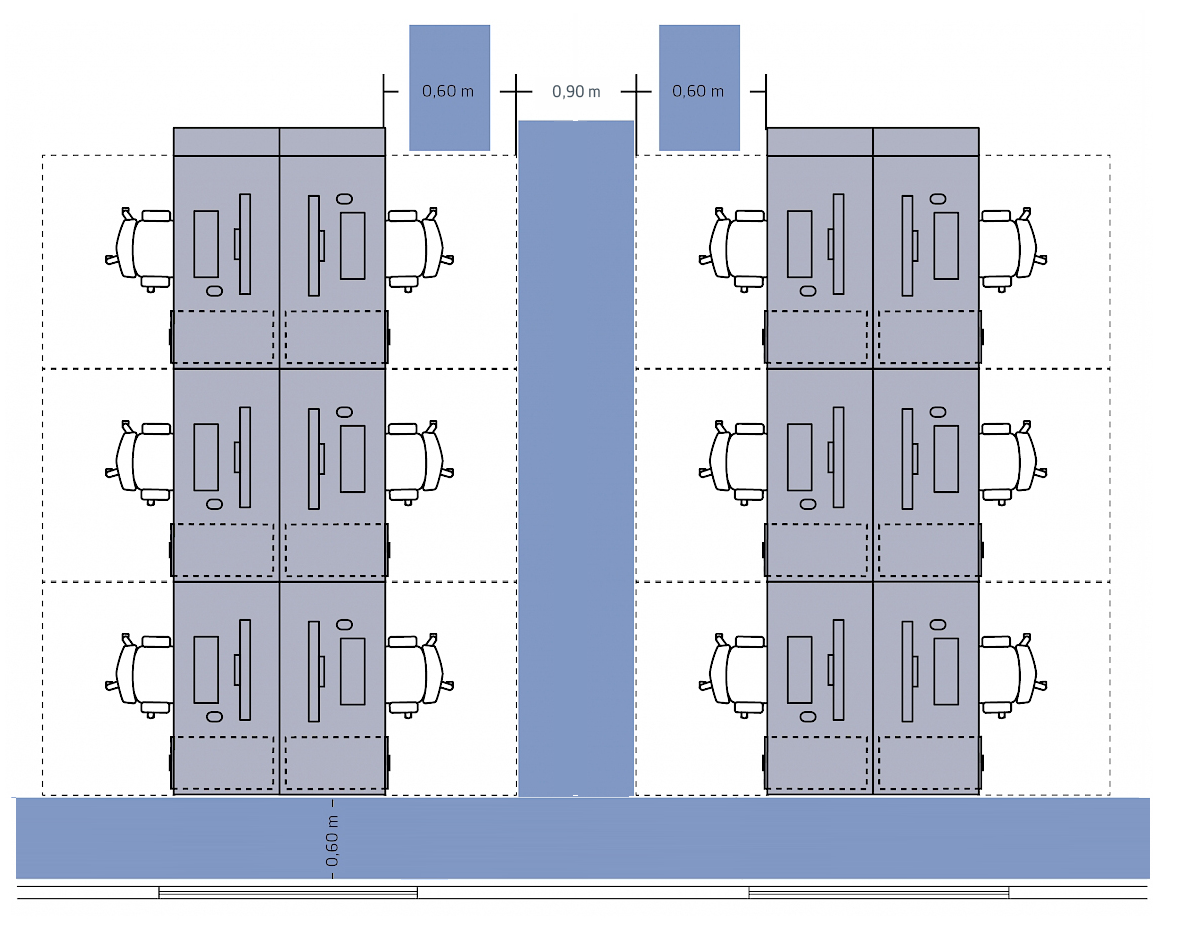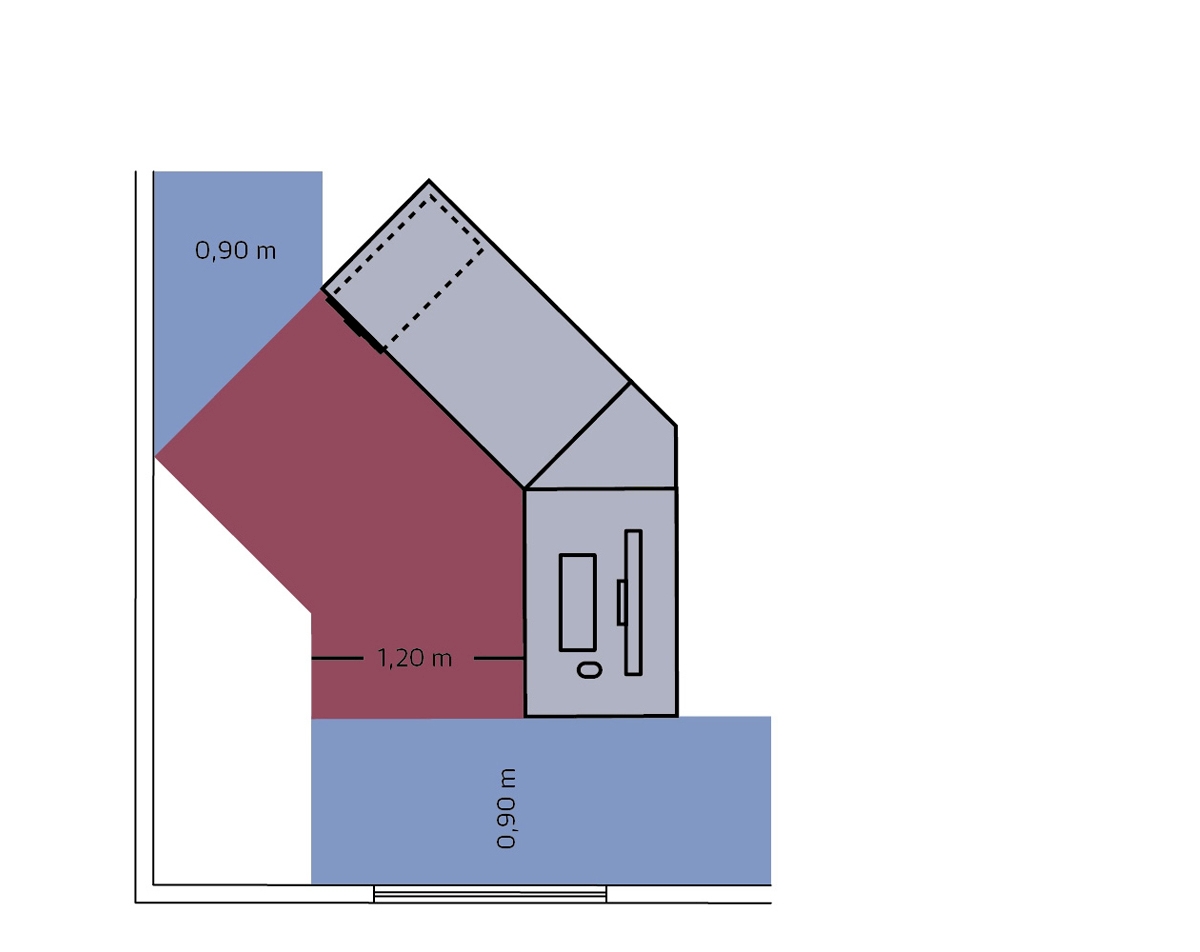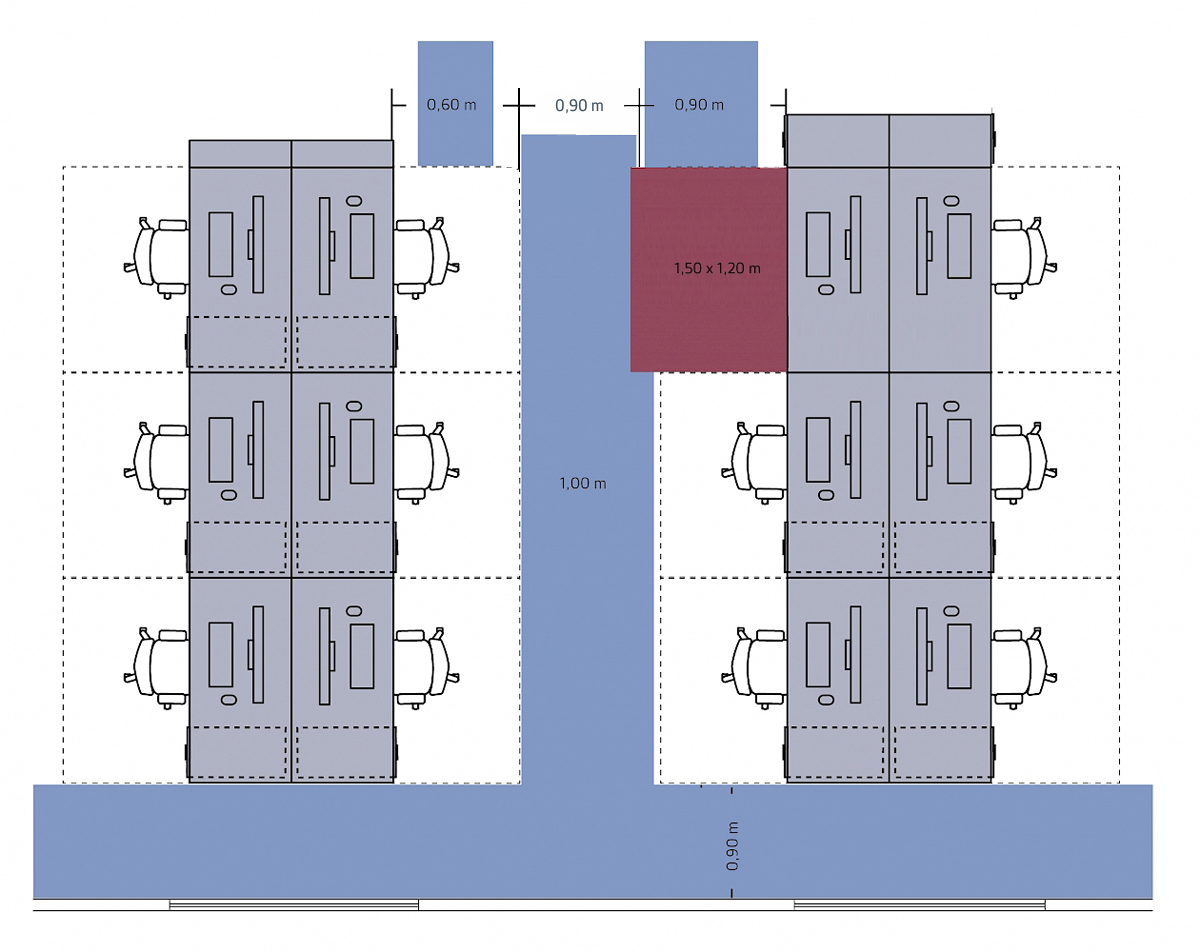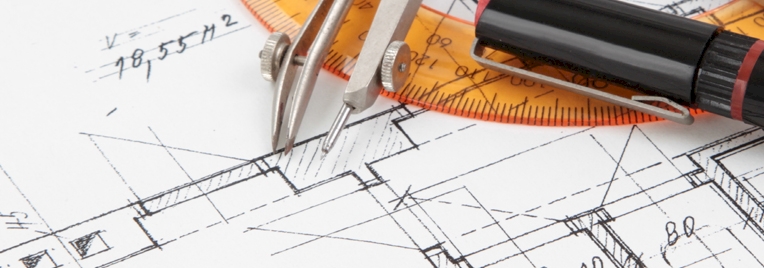
Find out more
The perfect width
Traffic routes provide access to rooms. Escape routes are the prerequisite for being able to leave a room quickly in case of danger. The requirements for these routes are defined in ASR A1.8 - Traffic Routes, ASR A2.3 - Escape Routes and Emergency Exits and the corresponding sections of ARS V3.a - Barrier-free Workplace Design. All three regulations were last revised in March 2022. DGUV Information 215-441 - Office space planning explains when traffic routes may overlap with other areas and when this is not permitted.
Widths and heights
The following table lists minimum requirements for clear widths and clear heights of traffic routes. The figures in brackets indicate possible restrictions on passageways and doors, if applicable.
| Route type | Width [m] | Height [m] |
|---|---|---|
Requirements for main escape routes | ||
up to 5 persons | 0,90 (0,80) | 2,10 |
up to 20 persons | 1,00 (0,90) | 2,10 |
up to 50 persons | 1,20 (0,90) | 2,10 |
up to 100 persons | 1,20 (1,00) | 2,10 |
up to 200 persons | 1,20 (1,05) | 2,10 |
up to 300 persons | 1,80 (1,65) | 2,10 |
up to 400 persons | 2,40 (2,25) | 2,10 |
Aisles to personally assigned workplaces | 0,60 | 2,10 |
Aisles to operational facilities without two-way traffic | 0,60 | 2,10 |
Aisles for maintenance | 0,60 | 1,90 |
Traffic aisles for pedestrians between shelves and cabinets in warehouses and archives | 1,25 | 2,10 |
Traffic routes for pedestrians in side aisles of warehouses and archives (when loading and unloading is done exclusively by hand). | 0,75 | 2,10 |
Doors of toilets and toilet rooms with only one cell | 0,55 | 2,10 |
Sources: ASR A1.8 and ASR A2.3
Permissible exceptions:
- Widths of traffic and escape routes for use by max. 5 persons:
In buildings constructed before 30.9.2022 or for which a building application has been submitted by this date, the minimum width may continue to be 0.875 m (0.85 m in the area of doors and passages) as has been the case up to now. This applies until the next significant extension or conversion or if a barrier-free design is required. - Heights of traffic and escape routes:
In existing buildings, a clear height of 2.00 m is permissible for traffic routes. In addition, the clear height may be reduced to 1.95 m in the area of doors. - Heights of maintenance aisles:
These may be reduced to 1.80 m in the area of doors and gates. - Widths of toilet doors:
In buildings constructed before 30.9.2022 or for which a building application has been submitted by this date, the minimum width of toilet doors or toilet rooms with only one toilet may continue to be 0.50 m. This applies until the next relevant extension or conversion.
Permissible overlaps:
- Aisles to personally assigned workplaces may overlap with other areas of the workplace to which they lead.
- Traffic routes may overlap with the user surfaces of cabinets or shelves that are only used occasionally. Overlapping with functional areas (e.g. in the case of pull-outs of hanging files) is not permitted.
Further guidance:
- For catchment areas of more than 200 persons, intermediate values of the minimum widths are permissible. In this context, catchment area means an area from which all persons present there must use the same main escape route.
- For new buildings and conversions, it is recommended that doors are also made 0.90 m wide, as they can then also be used with a wheelchair.
- In addition, both ASR 2.3 and ASR 1.8 point out that all fixtures and fittings, including fire extinguishers, wall protrusions, door leaves, door frames, etc., must be taken into account when determining the clear widths.
Examples:

Our tip:
Turn the findings into the planning of your perfect office right away. This is now very easy with the IBA OfficePlaner. Try out our new online office planner right now.
Accessibility
To ensure that wheelchair users and people who need a walker have enough space, wider traffic routes are required:
| Route type | Width [m] |
|---|---|
| Traffic routes for 1 - 5 persons, if no other persons can come towards them on the route in question or if there is a sufficiently large area in sight for people to pass by | 1,00 |
| Traffic routes for 1 - 5 persons, if other persons (without wheelchairs or walking aids) can come towards them on the route in question and there are no sufficiently large areas to pass in sight. | 1,50 |
| Traffic routes for 1 - 5 persons, if other persons with wheelchairs or walking aids can come towards them on the route in question and there are no sufficiently large areas to pass in sight. | 1,80 |
| Aisles to personally assigned workplaces | 0,90 |
| Aisles to frequently used facilities | 0,90 |
Source: ASR V3a.2
Examples:
Permissible Exceptions:
- Widths of traffic routes:
A reduction of the minimum width of 0.10 m at doors is permissible. However, the clear width must not be less than 0.90 m.
Further Requirements:
- Areas for wheelchair users to pass other persons
The areas for wheelchair users to meet pedestrians must be at least 1.50 m x 1.50 m in size. If two wheelchair users can meet, the meeting areas must be at least 1.80 m x 1.80 m in size. - Maintenance aisles
If maintenance aisles are only accessible from one side (dead ends), a turning area of 1.50 m x 1.50 m must be planned for employees using a wheelchair or walker. If this is not possible, the distance that may have to be reversed must not be longer than 3.00 m.
Definitions
- Traffic routes
are "areas on the premises of an establishment or on construction sites intended for pedestrian or vehicular traffic (person-controlled or automated) or a combination of both. This includes, in particular, corridors, gangways including walkways and moving walkways, stages and galleries, stairways, fixed ladders and loading ramps". [Source: ASR A1.8] - Escape routes
are traffic routes "which are to be subject to special requirements and which serve the independent escape from a possible danger area and, as a rule, the rescue of persons at the same time. The escape route begins at all places in the workplace to which employees have access in the course of their work or are present when using ancillary, sanitary, canteen, break and standby rooms, first aid rooms and accommodation ..." [Source: ASR A2.3] - Main escape routes (previously first escape routes)
designate "in particular the traffic routes required for escape, the corridors and stairwells required for necessary staircases in accordance with the building code as well as the emergency exits." [Source: ASR A2.3] - Secondary escape routes (previously second escape routes)
are "additional escape routes that also lead to the outside or to a secured area." [Source: ASR A2.3] - Aisles to operational facilities without pedestrian traffic.
These are traffic routes "which serve the purpose of unhindered access for the use of operational facilities (e.g. heating systems, windows, electrical supply). [Source: ASR A1.8] - Aisles for maintenance
This term covers traffic routes "which are used exclusively for the maintenance, inspection, repair or improvement of workplaces or fixed work equipment in order to maintain their structural and technical condition". [Source: ASR A1.8]


