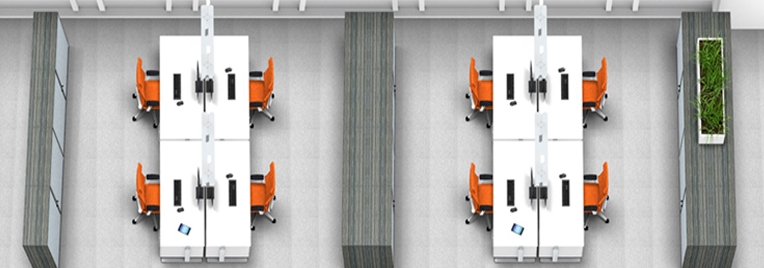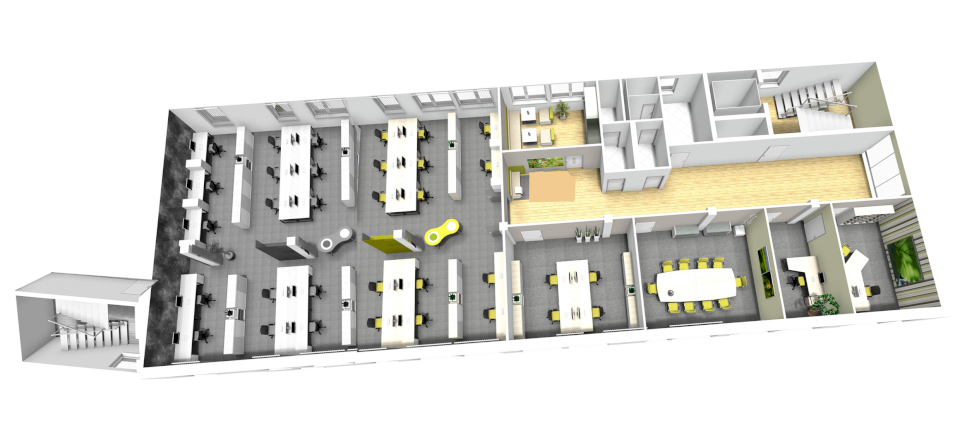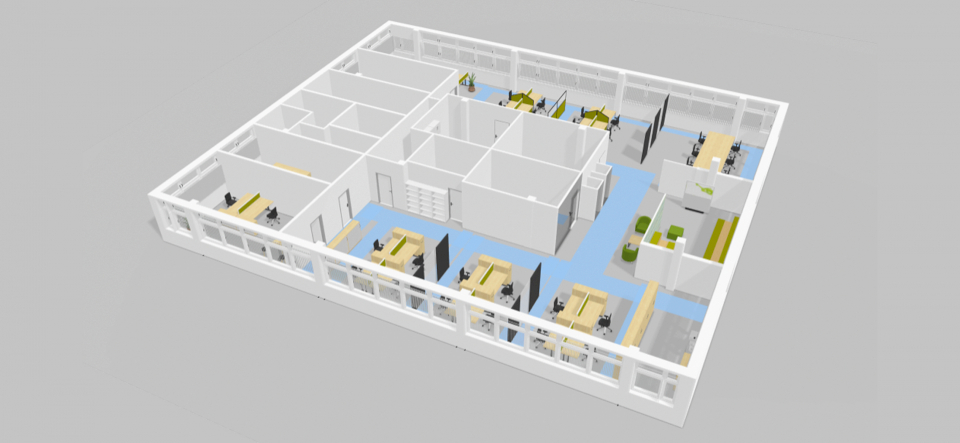
Find out more
A broad mix
Similar to the modern open-plan office, the multispace office is not a special office form, but a combination of different office areas. The difference is that in multispace, the workplaces for focus work are also varied. Usually, larger group offices are combined with a smaller number of individual or multi-person offices.
Advantages:
- High flexibility in the organisation of work
- Consideration of different requirements
- Avoidance of monotony
Disadvantages:
- with fixed allocation of workstations:
Unequal treatment of employees - in the case of free allocation of the workstations:
Booking systems and/or rules of use required - The subdivision of larger areas into smaller
limits the design options
In addition, the advantages and disadvantages of the specific office forms come into play.
According to ASR A1.2, the planning of open office designs should begin with the following minimum areas:
- In open-plan areas: 12 m2 to 15 m2
- In cellular offices: 8 m2 to 10 m2
Independently of the room design, the only rooms that may be used are those 'whose floor space comprises at least 8 m2 for the first workplace in a room and at least 6 m2 for each additional workplace'. In addition, every employee must be provided with at least 12 m3 of air space. (Note: These requirements do not apply to conference and training rooms.)
Examples:

Our tip: You can find furnishing ideas for all areas in the Multi-Space Office in the showrooms in the IBA Forum.



