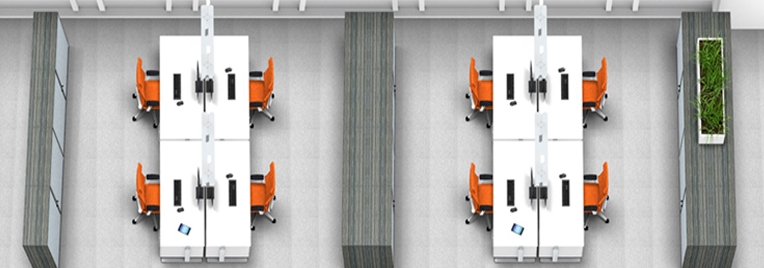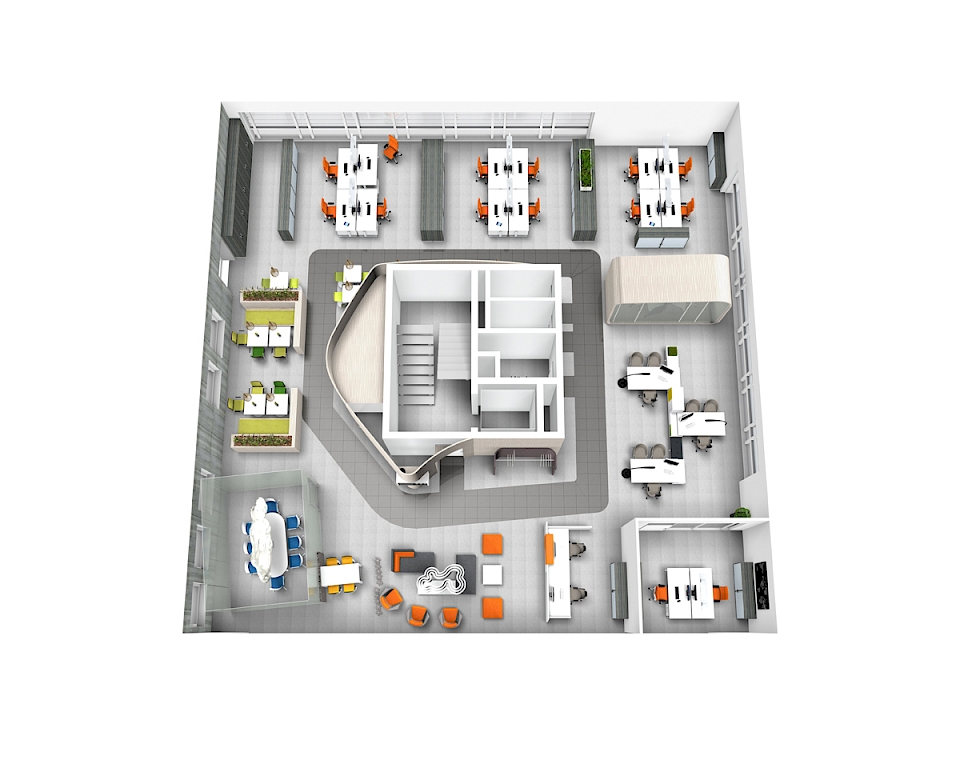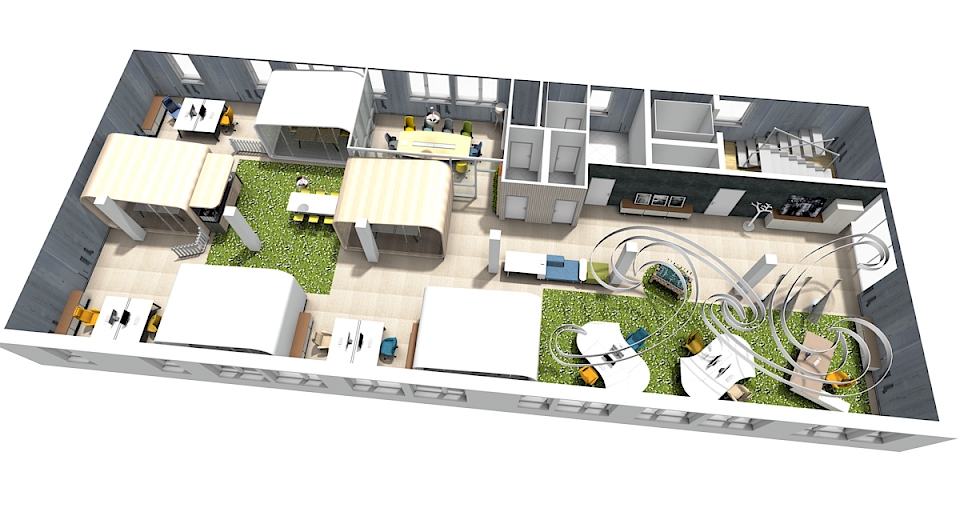
Find out more
Further options
Modern open office designs are not an independent room design category but, as a rule, a combination of various office areas. They combine different kinds of work and communication zones and thus enable employees to choose the work or common-room area that is the best setting for their current activities.
Advantages:
- avoidance of monotony through varied design
- flexible organization of work
- different work formats can be very easily combined
- possibility of setting up special areas for concentrated work and for various types of communication
Disadvantages:
- uninterrupted work is generally only possible in some areas
- relatively high level of noise in some areas at least
- lack of daylight in the central areas
- high costs for air conditioning
- temperature and lighting can be individually adjusted in only some areas or not at all
- more stringent fire protection requirements in open spaces with a floor area > 400 m2

Our tip: You can find furnishing ideas for all areas in the Open Plan Office in the showrooms in the IBA Forum.
Examples:
According to ASR A1.2, the planning of open office designs should begin with the following minimum areas:
- In open-plan areas: 12 m2 to 15 m2
- In cellular offices: 8 m2 to 10 m2
Independently of the room design, the only rooms that may be used are those 'whose floor space comprises at least 8 m2 for the first workplace in a room and at least 6 m2 for each additional workplace'. In addition, every employee must be provided with at least 12 m3 of air space. (Note: These requirements do not apply to conference and training rooms.)



