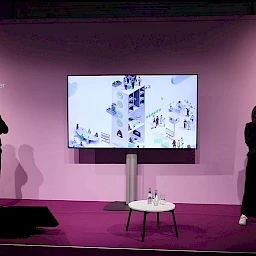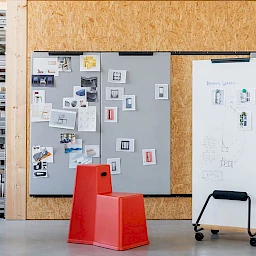At the Hamburg headquarters of the German Press Agency (dpa), the existing buildings have been carefully modernised and reorganised. The listed Wilhelminian-style villa and the 1960s/70s extensions have been transformed into a coherent campus that optimally supports journalistic workflows and accommodates future requirements. M.O.O.CON guided the process from strategy and requirements planning through to spatial master planning.
Initial Situation: Growth, Renovation Backlog, and Limited Communication Areas
Several developments converged at the Hamburg site: an increasing demand for space, small floor plans with many individual offices, a shortage of areas for interaction, and a significant need for renovation in both the villa and the annexes. Demolition or new construction was not an option for urban planning, economic, and cultural reasons. The character of the location was to be preserved while creating spaces that promote adaptable and collaborative working.
Target Vision: Portfolio Development as a Lever for Function, Culture, and Sustainability
The project aimed to achieve three interlinked objectives: functionally improved working environments, a noticeable cultural shift towards networking and self-organisation, and resource-efficient implementation. “Our goal was to develop a campus that is both functional and inspiring – a place where employees work in a networked manner, ideas are generated, and the culture of dpa can be experienced without losing its historical essence,” explains project manager Ole Kretschmer from M.O.O.CON. The villa was also to serve as the identity-defining centre of the campus – a place with history that spatially anchors the new work culture.
Approach: Strategy, Participation, and Master Planning in Stages
The transformation followed a solution-neutral, user-centred process. At the outset, strategic goals and guiding principles were defined in close cooperation with management and staff. Requirements were determined through interviews, workshops, and input from “space sponsors”. Based on this, M.O.O.CON developed a master plan for phased implementation. This approach spread investment over time and enabled insights from the initial usage phase to be incorporated directly into subsequent expansion stages. The foundation was a clear separation of functional requirements and structural solutions. Only after determining which activities required which types of space were floor plans, fit-outs, and furnishings finalised. This ensured flexibility and adaptability throughout the planning process.
New Spatial Structure: Activity-Based and Clearly Zoned
The previously rigid structures have been transformed into a varied mix of spaces: team areas, project tables, and open zones for quick consultations; meeting rooms for scheduled discussions; acoustically shielded focus areas and quiet rooms for concentrated work; as well as informal meeting points for spontaneous exchanges. The layout is clear, with recognisable transitions between quieter and livelier zones. Technology for hybrid collaboration has been integrated so that it can be used seamlessly without reconfiguration – for example, permanently installed displays, camera and microphone setups, and a well-thought-out connectivity logic.
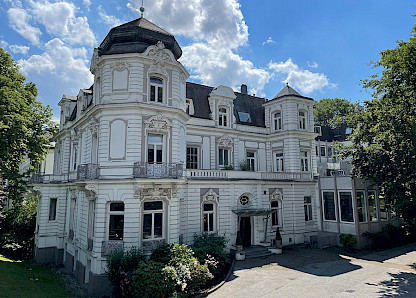
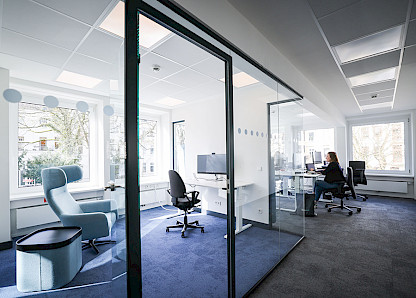
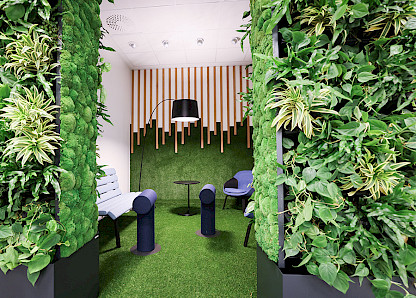
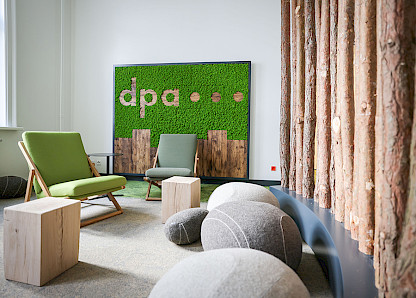
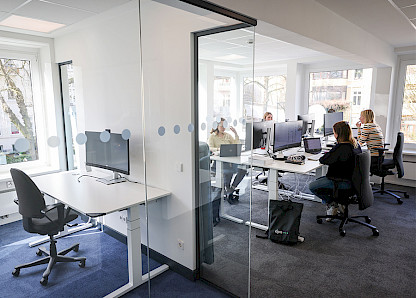
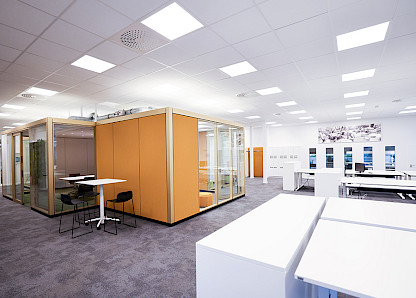
Sustainability: 626 Tonnes of CO₂ Saved Compared with New Construction
The decision to revitalise rather than rebuild was a key driver of sustainability. According to the project calculations, around 626 tonnes of CO₂ were saved compared with a new building of similar quality. Beyond the ecological benefits, the approach also addressed economic aspects – for example, lower life cycle costs through the preservation of existing structures and modular expansion principles. The careful renovation strengthens the ESG profile: the historic substance has been preserved, the working environment socially enhanced, and the site’s external image positively influenced.
Participation and Change: Employees Shaping the Future
Employees were involved early on and throughout the process – from defining goals and assessing needs to specifying space utilisation. Formats such as workshops, surveys, and “space sponsorships” ensured that actual workflows and requirements informed the planning. This increased acceptance, shortened adaptation periods in the new environment, and facilitated iterative adjustments. The resulting workspace supports agile transitions between concentration, collaboration, and digital coordination. Physical proximity fosters informal exchange, while responsibilities remain clearly defined.
Operations: Processes, Rules, and Continuous Development
Structural renovation alone was not sufficient. Alongside it, operational frameworks such as rules of use, service processes, and contact points were defined – for instance, for room booking, media technology, or event support. Transparent responsibilities ensure swift assistance. Regular feedback loops drive further operational development. Feedback on space utilisation, acoustics, or equipment is collected, prioritised, and implemented as required. This continuous improvement process enables responses to evolving work patterns without compromising the overall structure.
Conclusion: The revitalisation of dpa’s Hamburg headquarters demonstrates how existing building development, user participation, and functional space concepts can successfully interact. Within the given structural and economic constraints, a working environment has been created that preserves the existing building while meeting modern requirements for flexibility, collaboration, and sustainability. The combination of phased implementation, participatory planning, and an adaptive operational phase ensures that the spaces are not only fit for purpose today but will remain flexible in the future.
M.O.O.CON is a management consultancy for sustainable buildings and working environments with offices in Germany, Austria, and Luxembourg. It uses the design of space as a driver of change. Its interdisciplinary team of architects, civil engineers, business economists, project managers, and psychologists creates a dynamic interplay between people, organisations, buildings, and services – making a significant contribution to corporate success, motivated employees, and a liveable environment. M.O.O.CON’s strategy consultants and implementers develop buildings, manage (real estate) projects, optimise building operations, and support people and organisations through transformation processes. More information: https://www.moo-con.com/en/
The German Press Agency (dpa) is Germany’s largest news agency and one of Europe’s leading media organisations. Headquartered in Hamburg, dpa stands for journalistic quality, in-depth reporting, and the use of modern technologies to deliver news quickly and reliably. Its latest collaboration with M.O.O.CON focuses on the sustainable redesign of its historic Hamburg site into a flexible and modern workplace – a “campus of opportunities” that unites ecological, economic, and cultural objectives. More information: https://www.dpa.com/en
Copyright: dpa Deutsche Presse Agentur



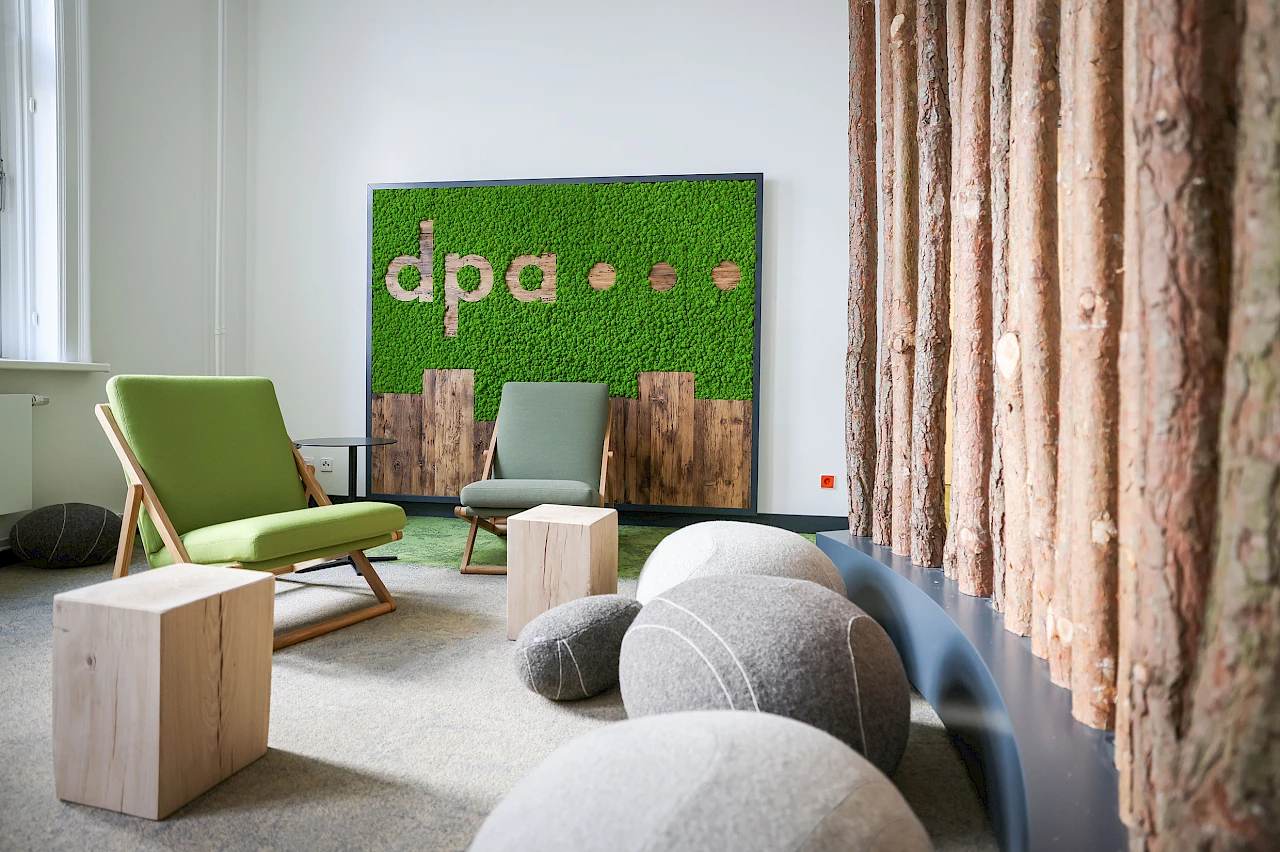
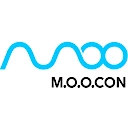 M.O.O.CON
M.O.O.CON 
