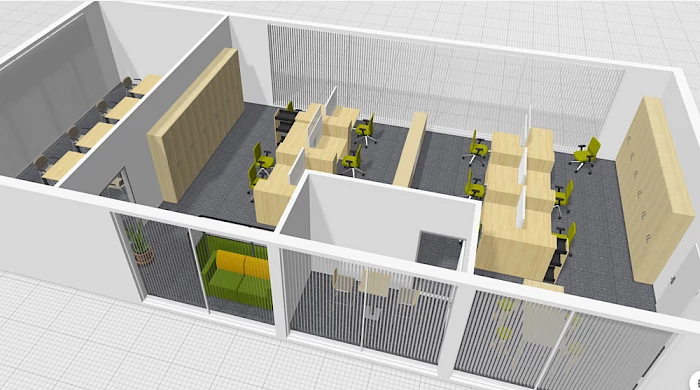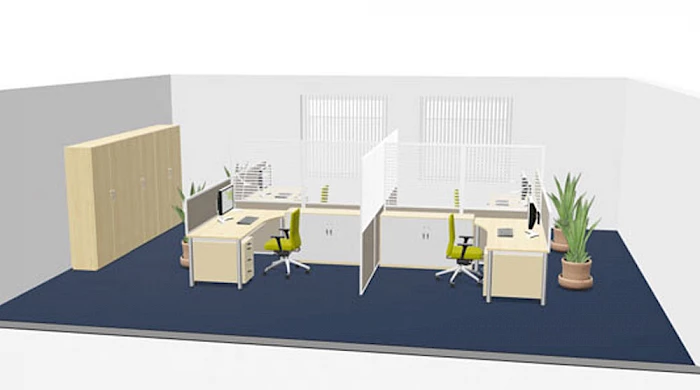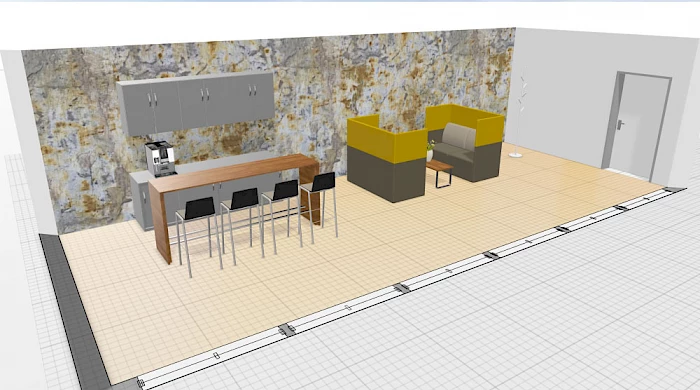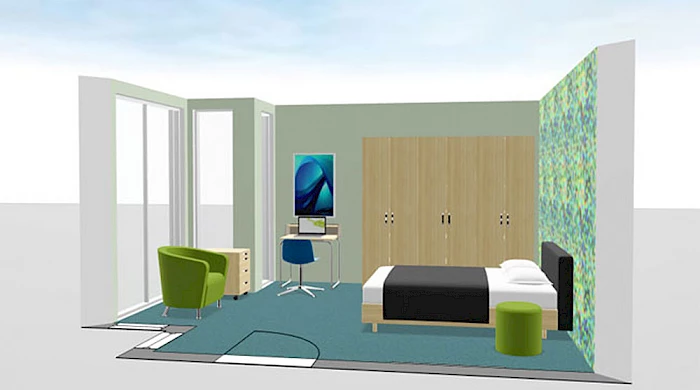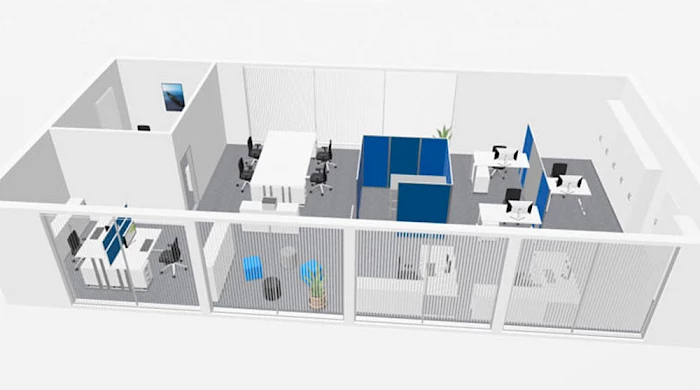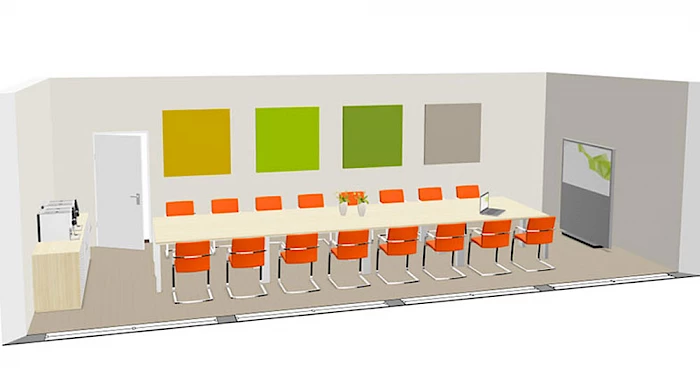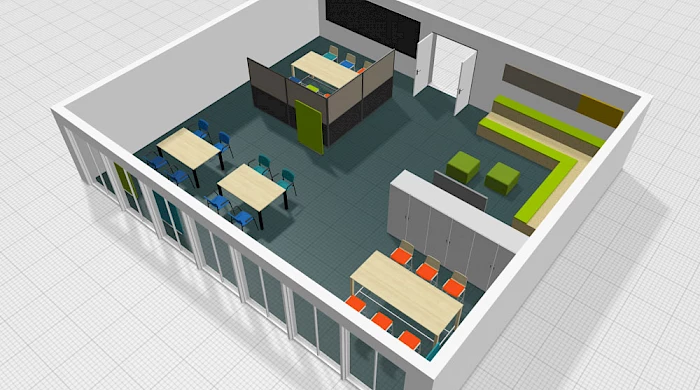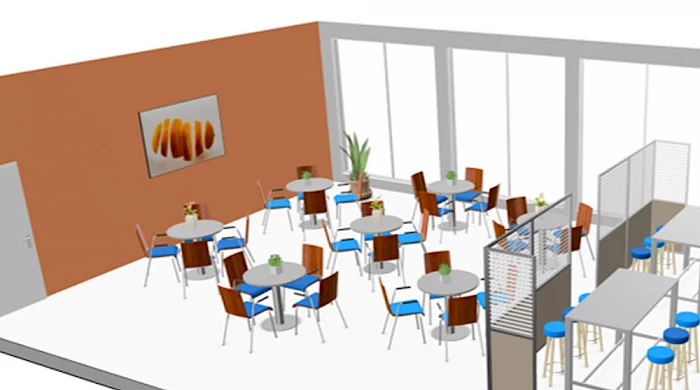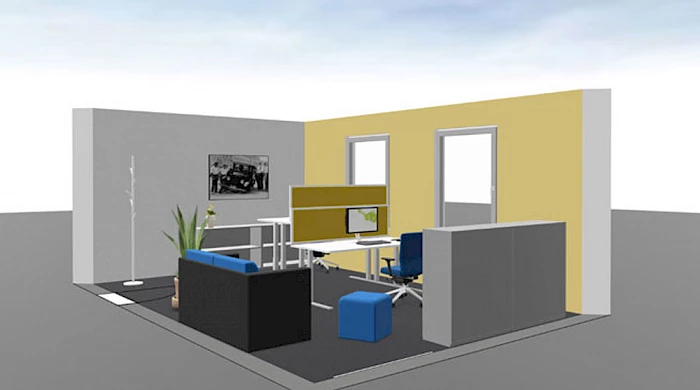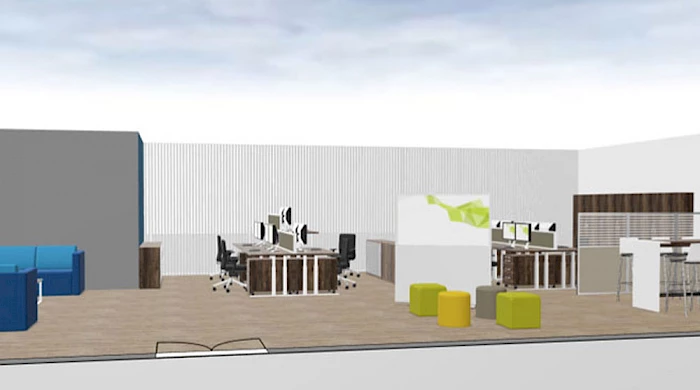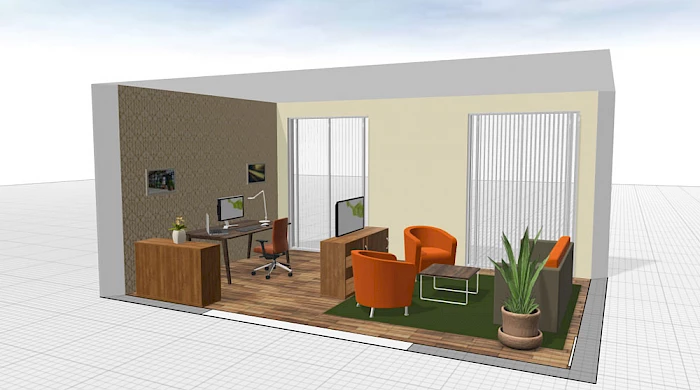
Team office, workshop room, workPLACE AT HOME
We have prepared examples of different working environments for you.
Let yourself be inspired or use the data as a starting point
for your own planning!
Simply click on the preview image and off you go.
From planning to implementation
Let your design become reality.
You will find the right products
in sustainable quality in the
showrooms of the IBA members.
Right here in the IBA Forum.
Benefit from our network of Experts
Do you have specific questions about the implementation of your planning or would you like a quotation? Then you can also contact one of our specialised trade partners. You will always receive good advice there.
Your own planning in just a few steps:
Create a room, select furniture and place it. It’s that simple. You can do that too!
You need help?




