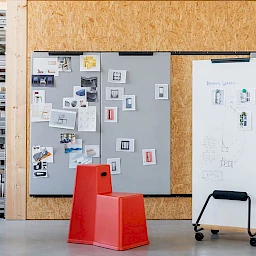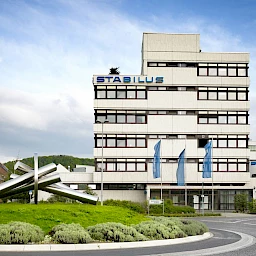Komptech GmbH, a specialist in mechanical and biological waste recycling and the processing of woody biomass, is applying the principle of co-creation to the design of its new office building. A sustainable and modern working environment is to be created at the Frohnleiten site in Austria, where around 300 employees will work in the future. We talked to Bernhard Herzog, partner and senior consultant at M.O.O.CON, who is coordinating the project, about participatory building development and the sustainability approaches in the project.
UN Sustainable Development Goals as a guideline
In 2016, the United Nations formulated 17 goals, the Sustainable Development Goals (SDGs), which are intended to ensure sustainable development at the economic, social, and ecological levels worldwide. Komptech is also committed to these goals: they serve as a guideline for all of the company’s activities, from its own products— amongst other things, the green tech company’s machines extract compostable material from residual waste and break it down further into recyclable materials—to its corporate culture. Komptech Managing Director Heinz Leitner and his team work on the basis of the SDGs at the Frohnleiten site, located 20 minutes north of Graz.
For the company, this includes producing the energy required for its operations and buildings from renewable sources, a consistent circular economy process, zero emissions and pollutants, regionality, the use of used products and recyclable materials, and comprehensive opportunities for employees to have a say and get involved, for example, in a co-creation process for the new building.
For more information, visit: https://unric.org/de/17ziele/ and https://www.komptech.com/#/
Consideration of recyclability in the design of the zero-energy building
The Frohnleiten site of the green tech company comprises production and logistics areas, as well as storage and office space. The White House is home to the management and white-collar teams. The offices for production-related activities are located in the immediate vicinity of the production facilities.
In order to cope with further staff growth from the current 200 to 300 in the future, the management planned the new headquarters, which was originally intended to house only the new employees. The goal for the new building is to achieve the building physics standard of a zero-energy building; building materials should be recyclable, emission-free, and free of harmful substances as far as possible, and should be sourced regionally. In addition, used products and recyclable materials are also to be used in the building.
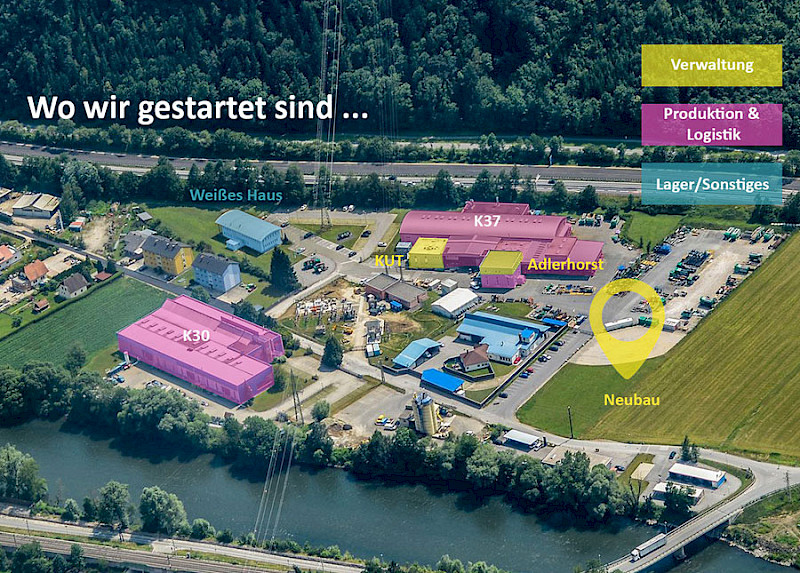
The team approaches the new spatial solution
Although initially only a new office building was planned, comprehensive changes to the basic concept were made during the course of the project. The reason for this was the results of the co-creation process, which the management fully endorsed.
The original plan to distribute employees across different office buildings (existing ones in the existing buildings, new ones in the new building) was abandoned in favor of a central office building for all employees. The project team opted for a flexible sharing model and was able to meet the space and budget requirements despite a significant increase in the number of employees to be accommodated. The space freed up in the old buildings can thus be repurposed in the future and converted for the Komptech Academy, apprentice training, and fitness facilities.
But let’s start at the beginning...
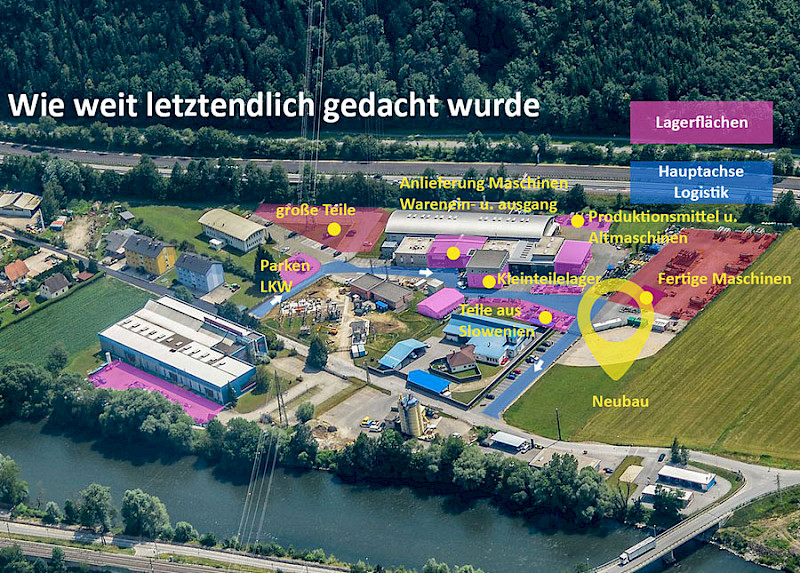
Please also read
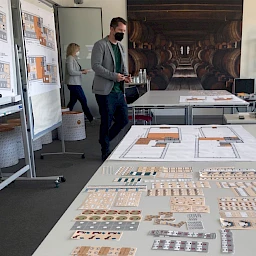
Organizational planning
The project began with the question, “How do we want to work in the future?”. Four workshops with a 20-member team of user representatives from different departments produced a fairly accurate picture of future activities for the Komptech personas. The profiles for each user group described the type of activities in detail (completing tasks, focusing, collaborating, producing, networking) and allowed for a realistic assessment of future office attendance.
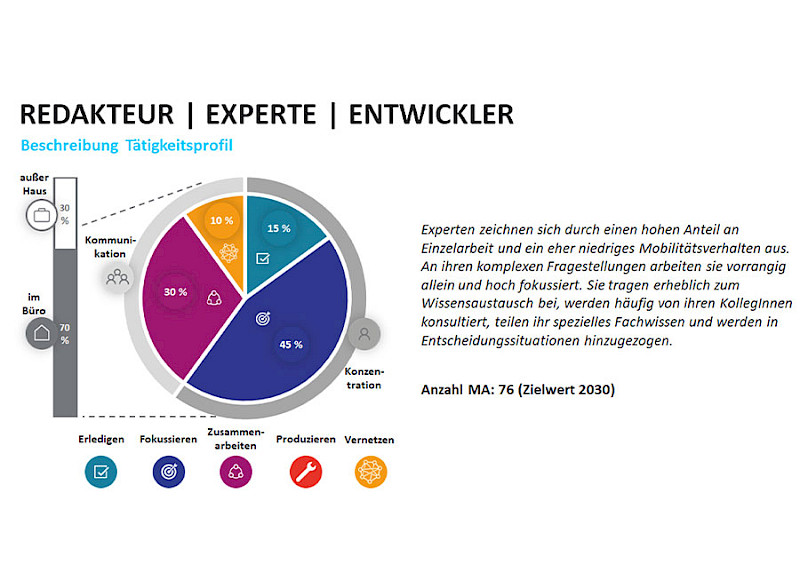
To gain inspiration for the spatial planning, the user and extended core teams also undertook study trips to other companies such as SAP, Zurich Insurance, and Mediashop. For Herzog, this was one of the most important elements of the project. It allowed new ideas to emerge, existing ideas to be fleshed out, concepts to mature, and elements that were not liked to be excluded from the project.
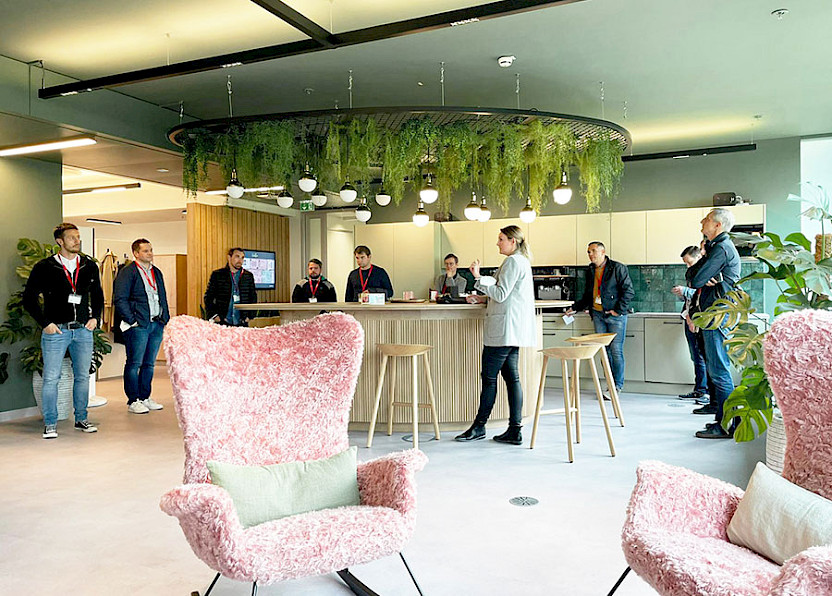
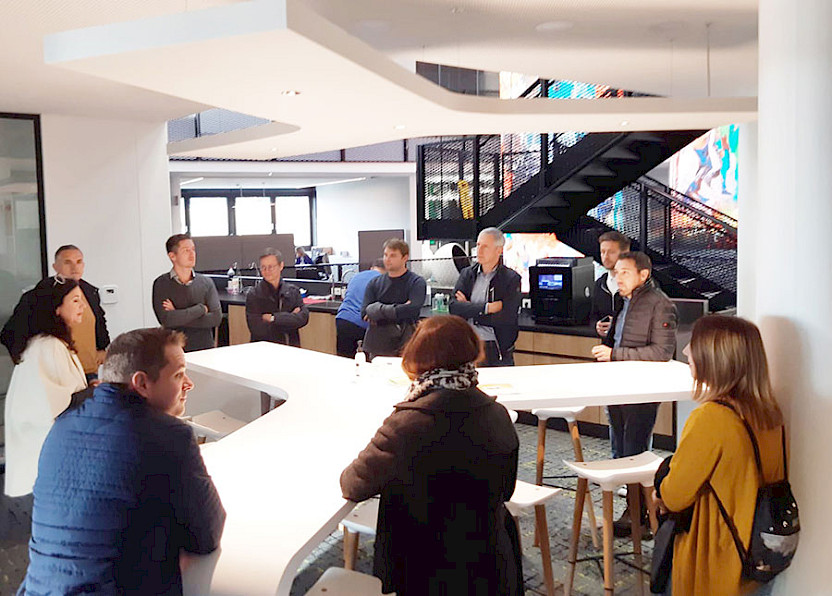
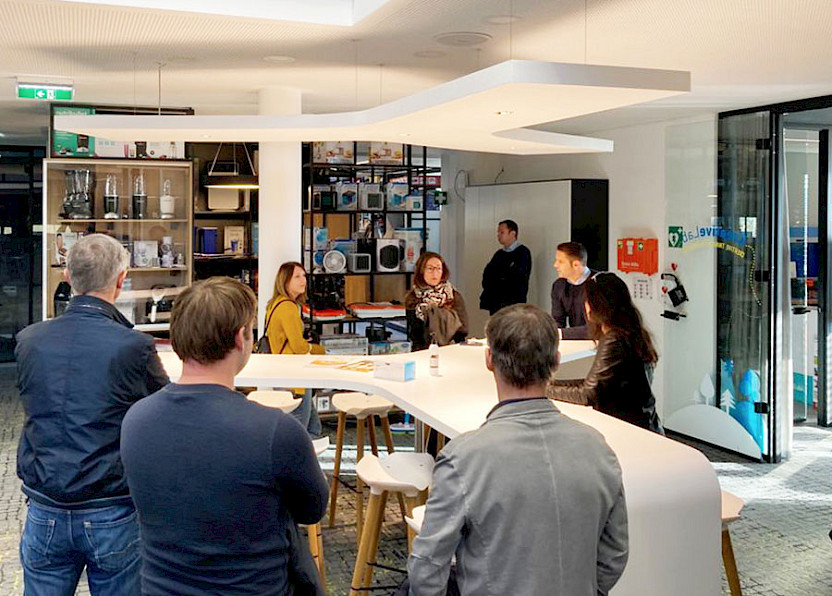
“When recognizing, seeing, and interacting with other people, different approaches become visible and tangible, and thus also discussable.” Bernhard Herzog, M.O.O.CON
Planning requirements
The question “What rooms do we need for this?” kicked off the second phase of the project. With an initial proposal for rooms and equipment, the team simulated a typical workflow within the new room solution and thus narrowed down the desired equipment.
“Through playful experimentation, the initial layout is transformed into a realistic configuration. This happens in one or two workshops. Feedback from the departments is used to refine the details, define the final space allocation plan, translate it into floor space, and describe its qualities,” says Herzog. At the end of this phase, the utilization concept for the Komptech headquarters was complete, including the definition of the space modules and the user-specific space requirements.
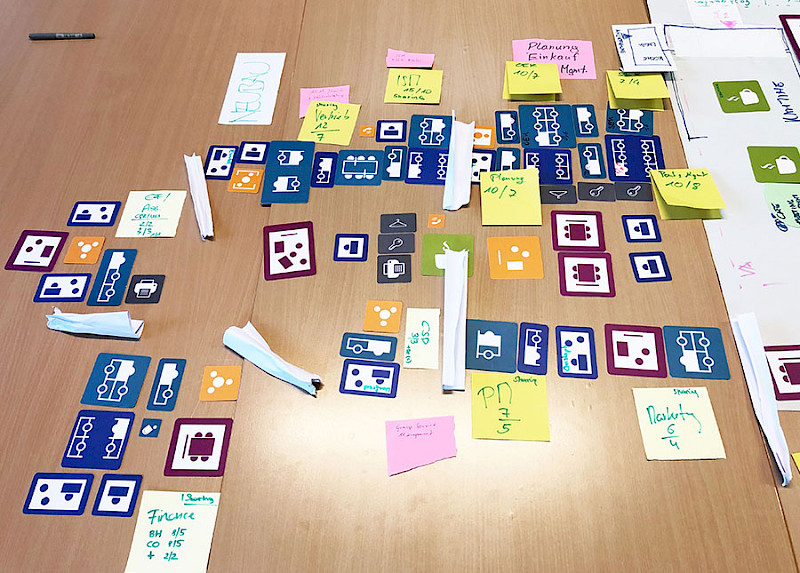
Feasibility
The question “What is the best approach?” marked the start of the third project phase – the development of the space allocation plan. The results were presented to the workforce by the user groups themselves in a town hall meeting. They presented the project, its components, and the results in the form of an exhibition. Questions about how the group worked, how the sharing ratio and the preferred space allocation plan came about were answered here, and the user groups were relieved of their duties by the board and management.
Selection of planners
After this milestone, the call for entries for the architecture competition began, focusing on three key areas: “People at the center,” “Experiencing the material cycle,” and “CO2 neutrality.” Here, too, the pitch phase involved co-creative collaboration between the experts. In the middle of the competition phase, the invited architectural firms had the opportunity to question specifications, test initial ideas and approaches, and use a lot of feedback to develop a final competition entry. Atelier Thomas Pucher emerged as the winner.
Next steps
The user groups will remain involved in the subsequent project phases. As feedback providers, they will convey their needs and impressions to the architects and provide feedback on the design concepts. Form follows function in its purest form. Bernhard Herzog and the Komptech management team agree that this approach will result in outstanding designs at the Frohnleiten site, developed in consultation with the users.
Focus on people: A look inside the new Komptech headquarters
With the option to work from home, at customer sites, or on the go, it became clear how important it is for the new office building to feature a wide variety of communication and collaboration modules that help teams adapt the new working environment to their needs. An open building character and a convertible office design are being created in Frohnleiten, as well as greater proximity to customers and guests. In the future, an open architecture will invite them to get to know the company, its people, and its products. There are no longer any barriers between customer and employee areas. The central communication hub serves as a focal point for exchange, a place for everyone to meet and collaborate. It is also a place where the connection to nature, sustainability, and regionality can be felt.
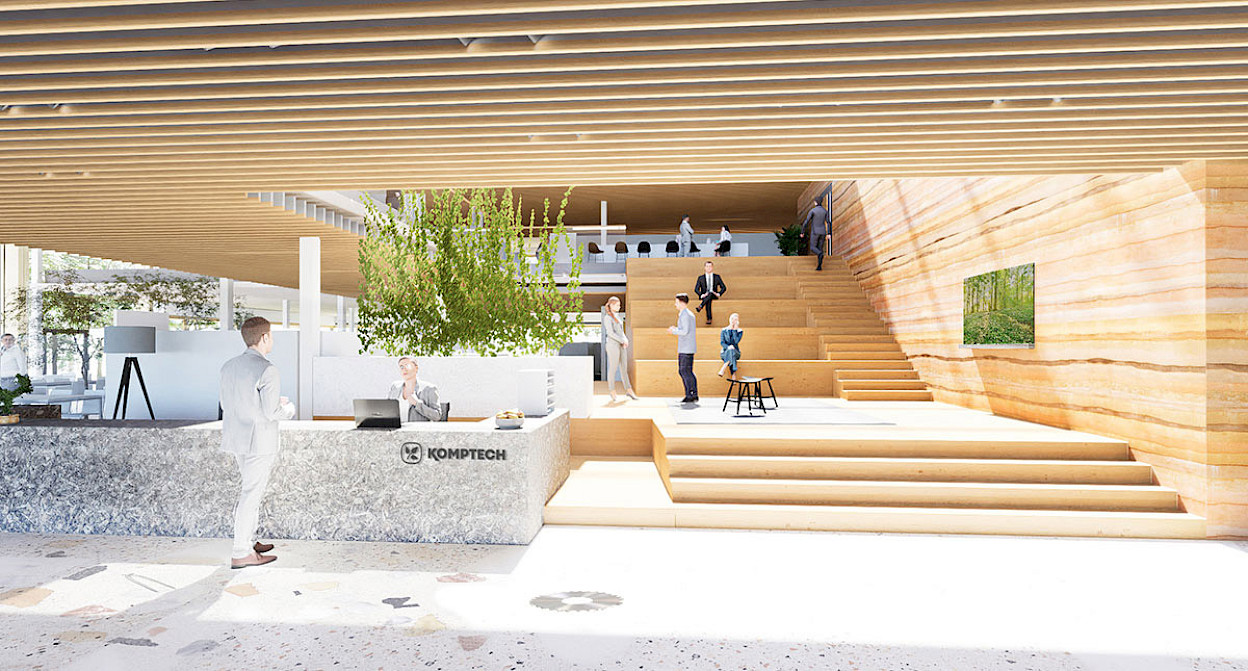
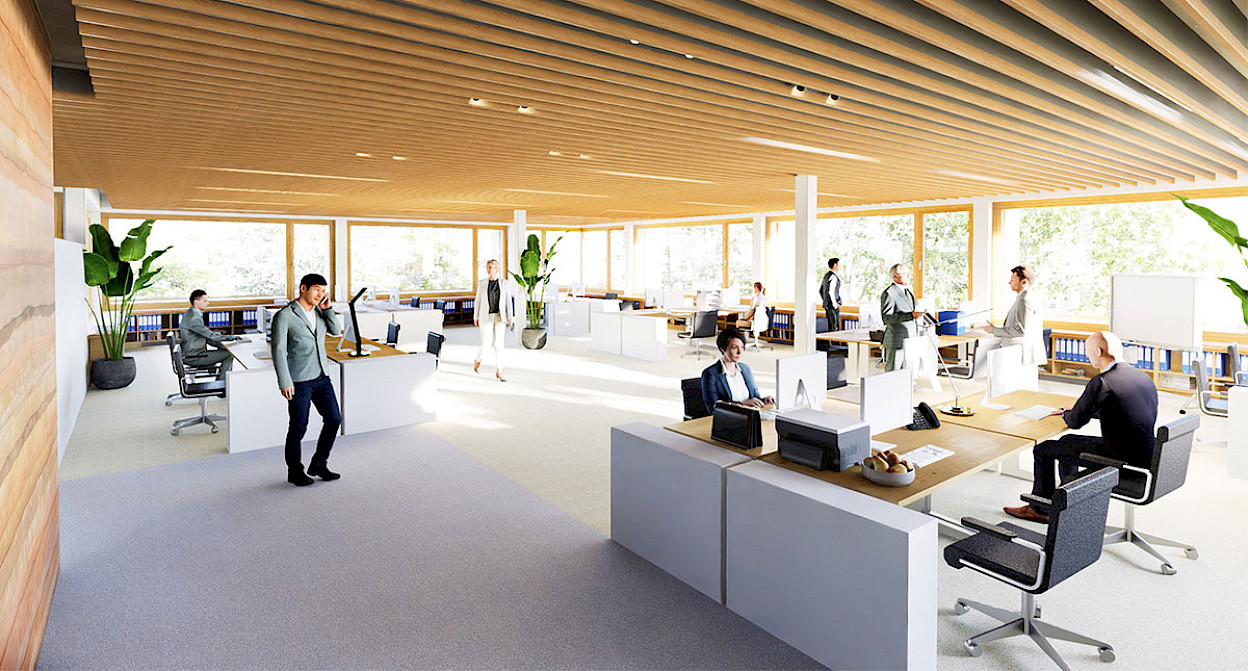
For Herzog, corporate culture and the active participation of user groups are the building blocks that will lead to the project’s success. The guidelines and policies set by management provide a framework for the construction of the new headquarters within which the team can operate freely at all times. The result is a modern, sustainable working environment that takes into account the future way of working and offers employees the necessary space and opportunities. Komptech has thus come a good deal closer to its goal of providing a place for opportunities.
A culture of debate is the basis for participatory processes. “Never move toward participation when hierarchy is hierarchy.” Participation works where managers believe that their employees are capable. Bernhard Herzog, M.O.O.CON

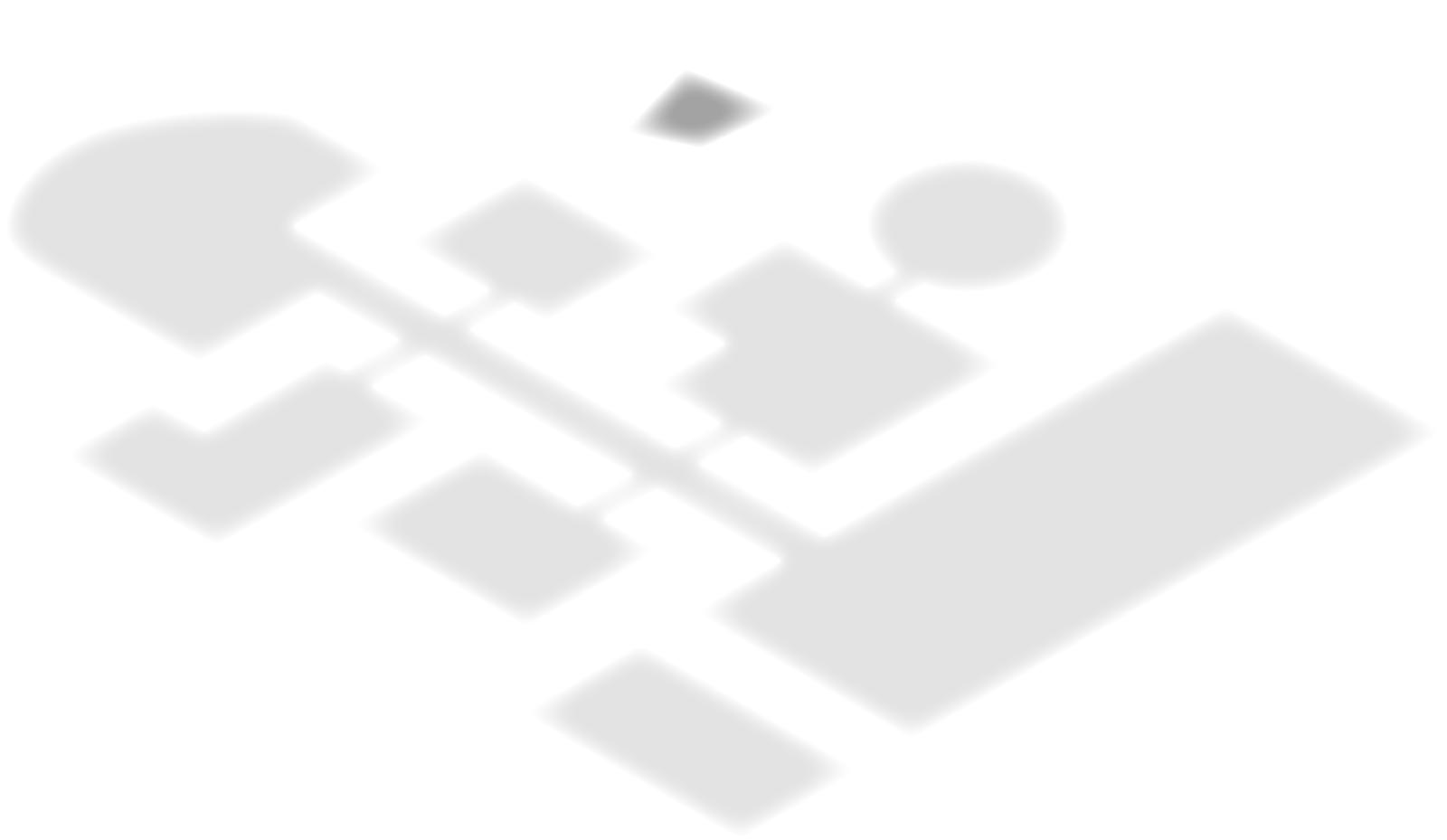

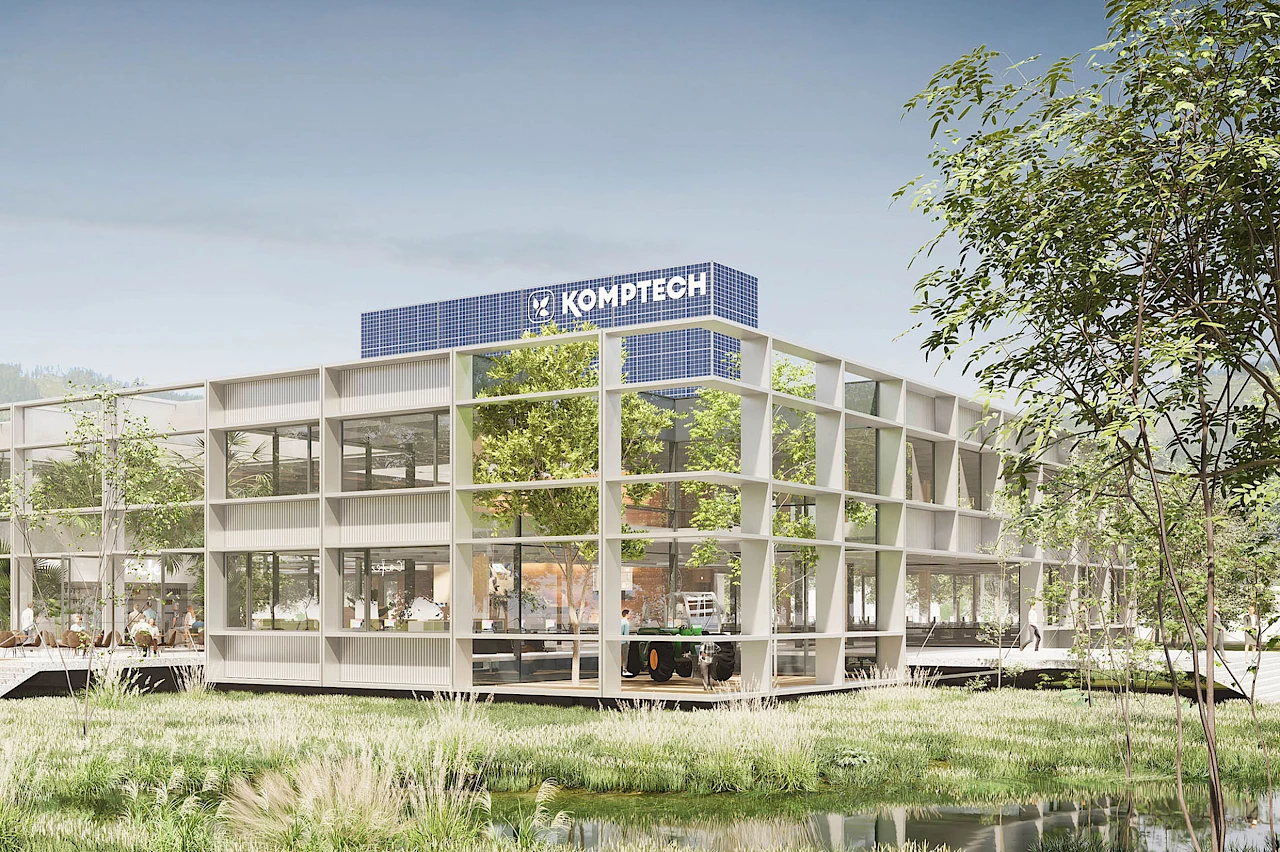
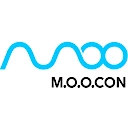 M.O.O.CON
M.O.O.CON 