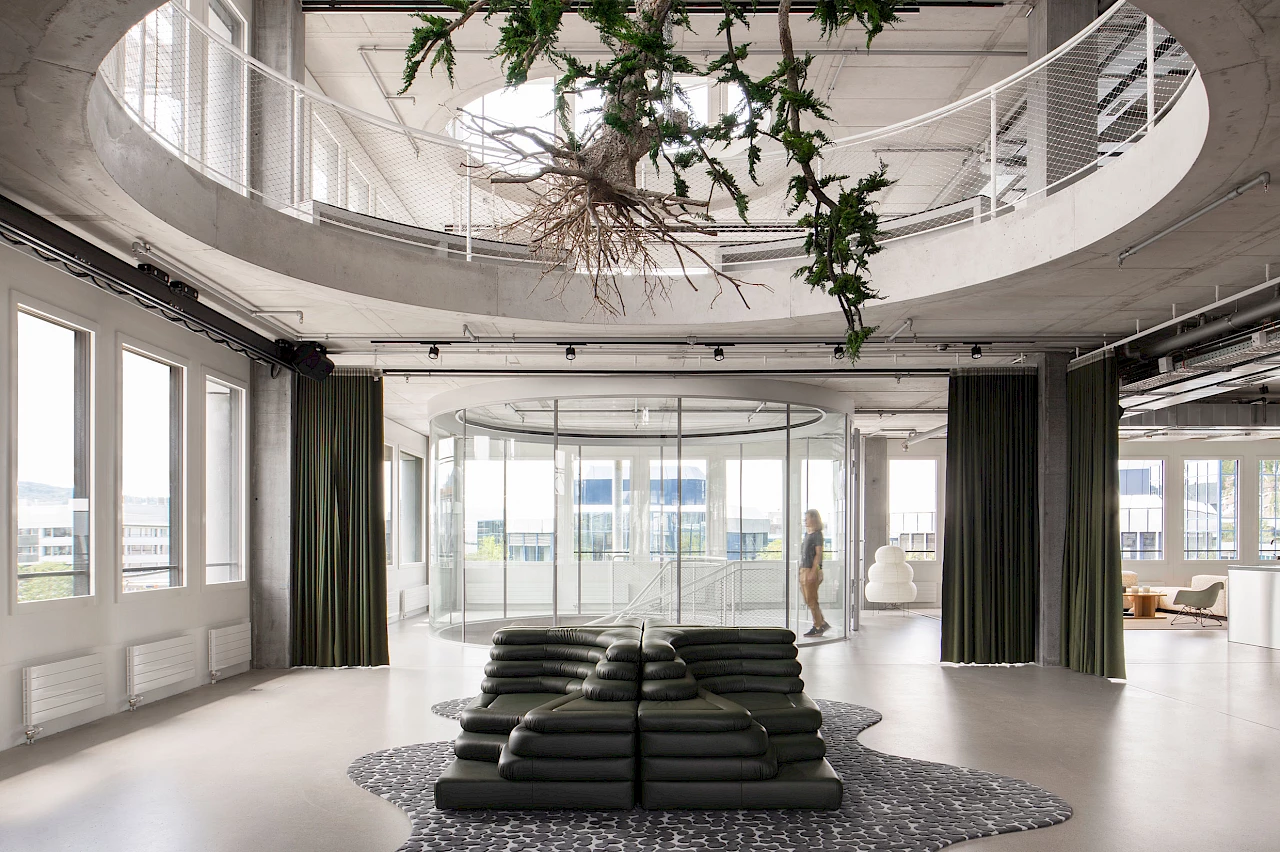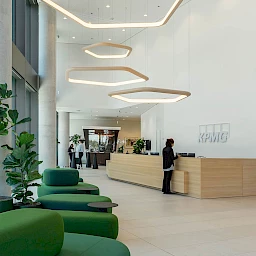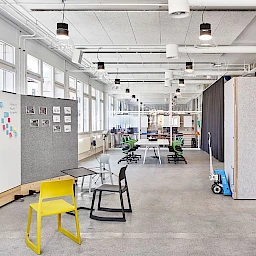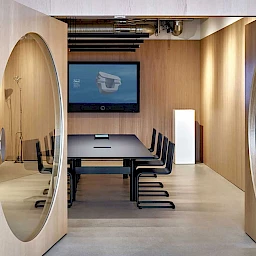The Swiss sporting apparel manufacturer On relocated its international headquarters ‘On Labs’ to Zurich’s Industriequartier in summer 2022. It offers 15,000 square metres of space for 1,000 employees and is the centre for product development and design.
On Labs is the centre for product development and design, but also the innovation campus for all other areas of On AG. The interior, which reflects the design signature of On Running and visualises the principle of movement and encounter, was designed by the company in close collaboration with the architects Spillmann Echsle from Zurich and Specific Generic from Stockholm. On chose Vitra for the furnishings, equipment and design.
Inspiration by movement
In a modern high-rise building in the west of Zurich, a path in the form of various open staircases leads up to the 17th floor. In keeping with On’s mission to inspire the human spirit through movement. The trail connects the villages in which the On teams are housed in the open-plan office. There are no fixed workstations. But each team member is assigned to a village, which extends over three floors and comprises around 150 people. Each village has a small shared kitchen and zones for focussed work, collaboration and regeneration. The meeting rooms, which open up to the open-plan office with round windows, are used for confidential discussions. ‘Nobody returns to the office just to sit at a desk,’ says On co-founder David Allemann. ‘At On, social interaction takes centre stage. Because by living our culture together, we stay creative and innovative.’
Corporate culture is omnipresent at On. Employees and visitors enter the building via a piazza. On the ground floor there is a coffee bar and a vegan company restaurant, the first in Europe according to On. On’s origins are visible everywhere. In the Earth Lobby, the elevation curves of the Engadine are depicted on furniture and carpets. There are shoe prototypes and test models along the way. Works of art, a hanging tree and a rock garden also line the path. It is these moments of surprise that are particularly important at On Headquarters.
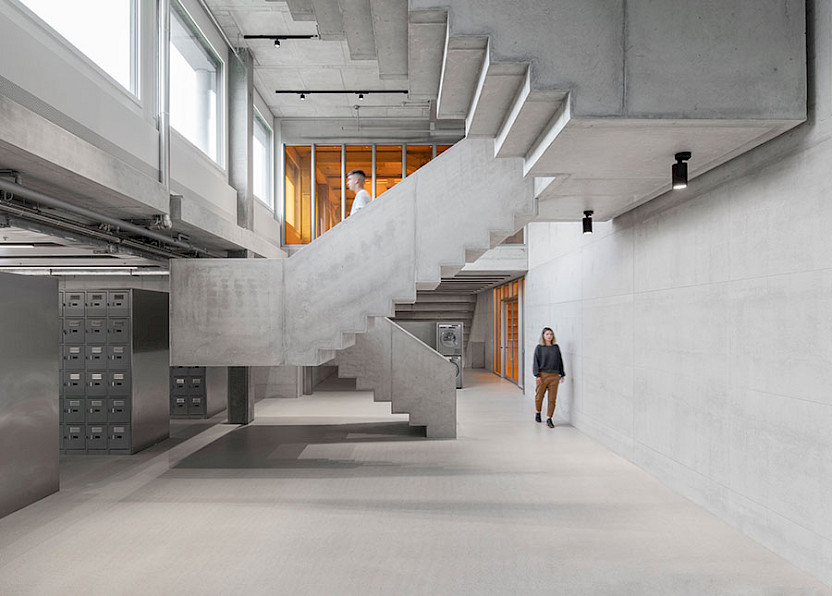
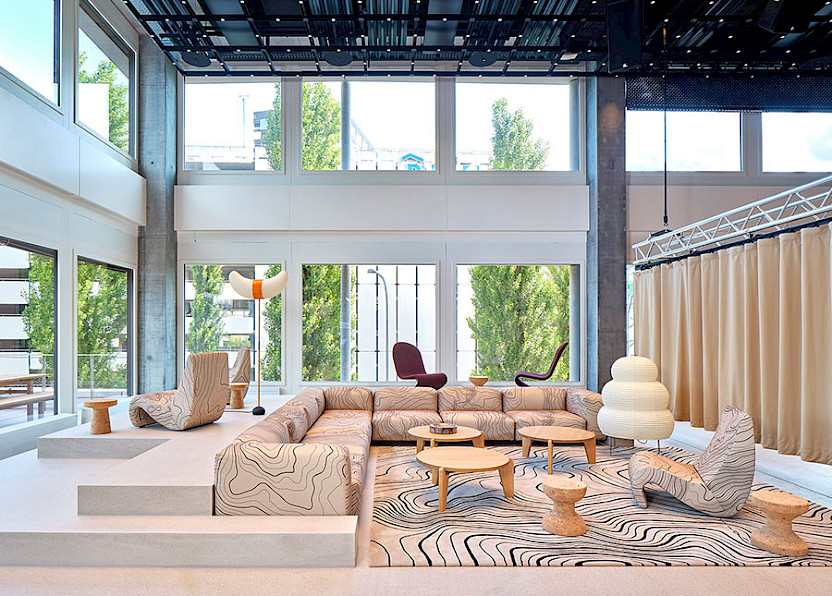
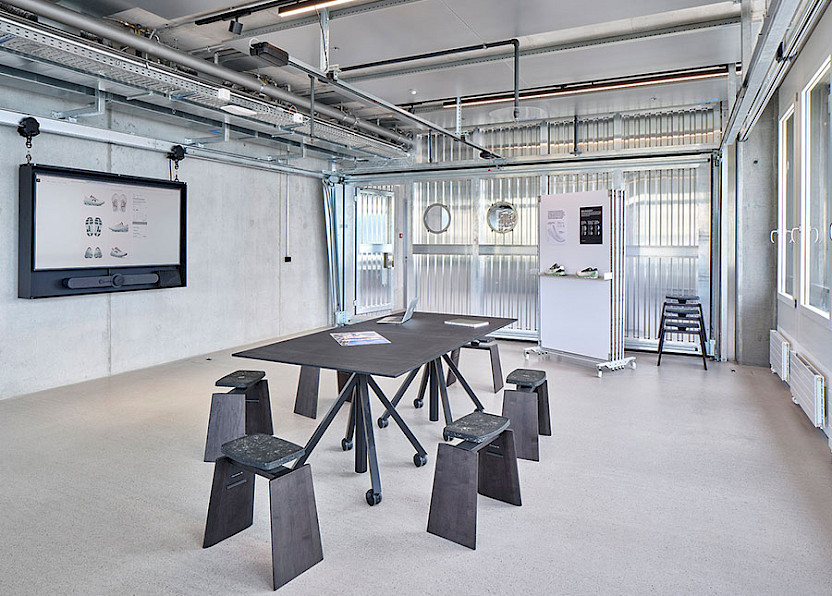
Promoting creativity, social interaction and well-being
The entire building and facilities are designed to foster communication. The ground floor is designed to invite the community to visit, be it sports enthusiasts, your own employees or people who live and work nearby. There are several rooms for indoor sports, meetings and events. The restaurant, the bakery and the on-flagship store are open to the public. The actual workplaces are located on the remaining floors. Also included: the spacious but hidden blue library, the red storage room and the Plant Room, which can be used for meetings. The rooms are designed to surprise, inspire and motivate people to break out of their own villages, to think outside the box more often, to be creative and innovative. All workstations at On are designed to be flexible in order to be able to react to new requirements. Multifunctionality is also a guiding principle. Innovations are driven forward in the so-called hack garages. Flexible screens, high desks and other tools for brainstorming sessions stimulate creativity. But the most important aspect of On is that everyone enjoys being outside. Because this is also a great place to think and work. There is a large roof terrace on the fifth floor with an outdoor kitchen, sun loungers and its own herb garden. One of the employees’ favourite places.
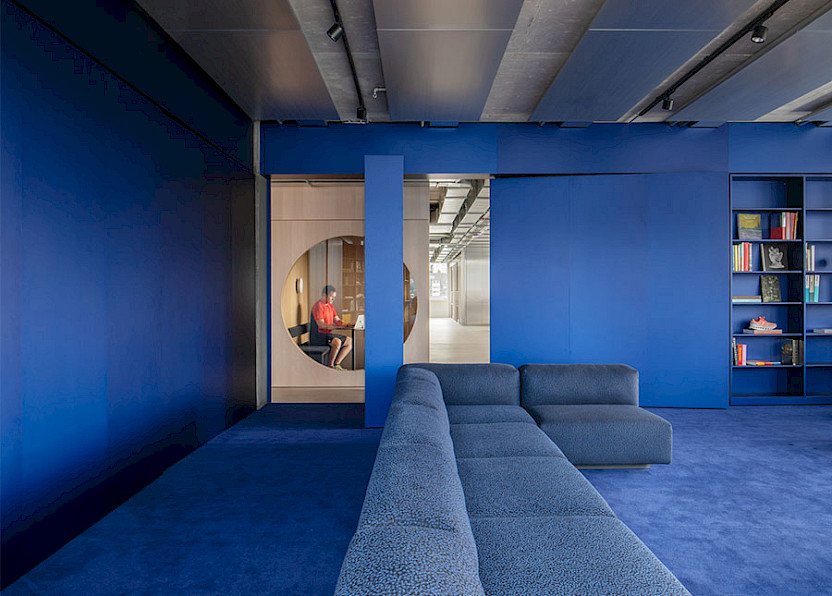
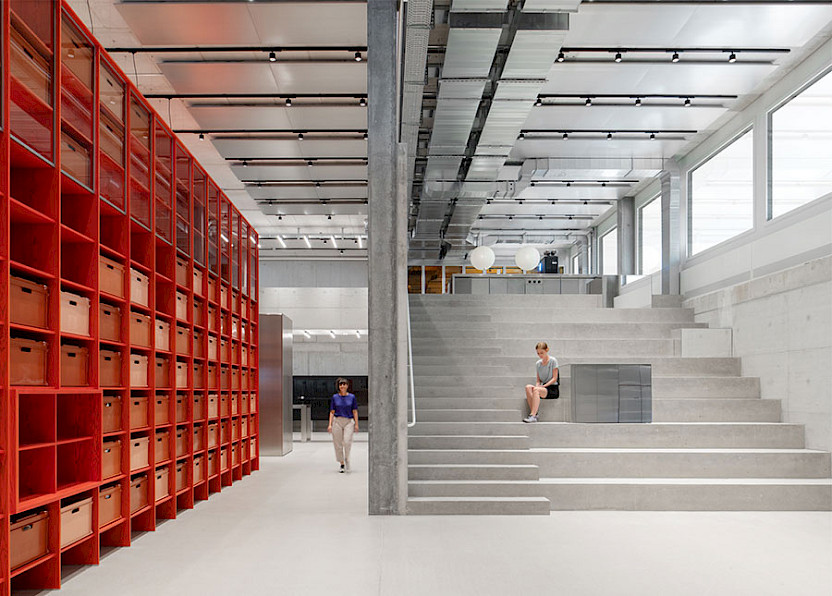
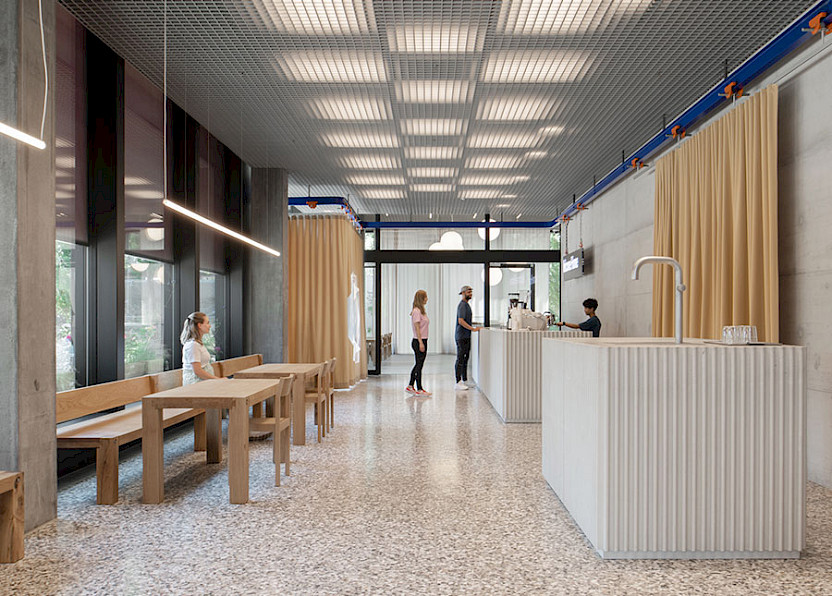
Flagship store offers a unique shopping and community experience
A flagship store has been set up beneath the new offices. Customers can expect a personalised shopping experience with immersive and interactive elements across 350 square metres. The spaces are almost completely modular, with walls and furnishings that can be flexibly moved and varied depending on use. Here you can immerse yourself in the world of On, the ‘Oniverse’. The store not only fulfils the function of a place to shop. It is also a community hub and the heart of the running community On-Running. Many people meet here to jog during their lunch break. There are showers, changing rooms with their own lockers and several washing machines where you can clean your running outfit afterwards. Members of the running community can end the evening with events and concerts.
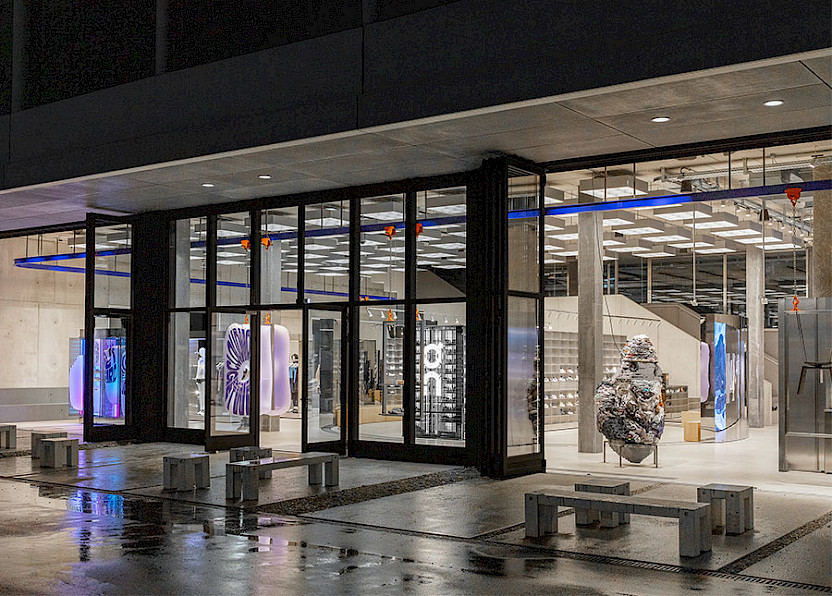
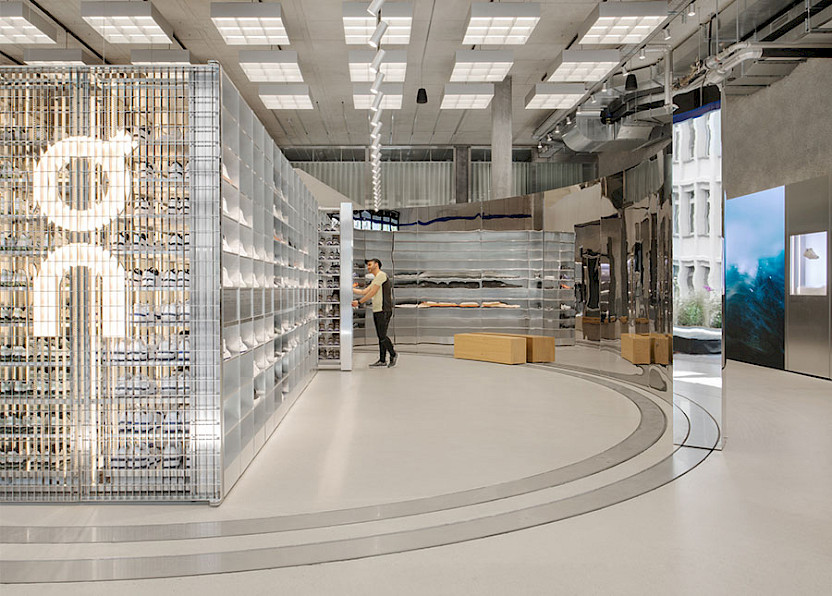
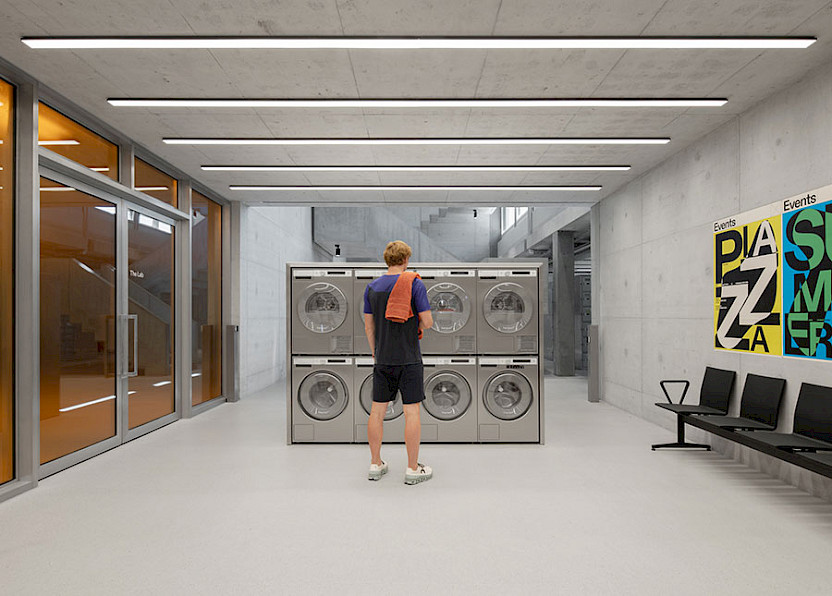
Community spirit, openness and flexibility in the workspaces too
The upper five floors of the On Lab are currently let externally. Here, a coworking space offers creative professionals, freelancers and companies of various sizes an inspiring, high-quality working environment. Enjoyment of collaboration, positive user experiences, a modern infrastructure and high-quality equipment were the guiding principles when designing the premises. The focus is on designing inviting workspaces that promote creativity and well-being. This is based on the conviction that a pleasant environment is the foundation for a productive working day.
Movement, encounters and experience-orientation run like a red thread through On’s Zurich headquarters. An ecosystem that redefines work culture.
On AG is a Swiss company based in Zurich that specialises in the design and development of performance running shoes. The focus is on a patented cushioning system for running shoes that is designed to offer benefits when running. On was founded in 2010 by David Allemann, Olivier Bernhard and Caspar Coppetti. Further information can be found at: https://www.on-running.com.
Cover photo: Mikael Olsson
Photos: Mikael Olsson, Eduardo Perez



