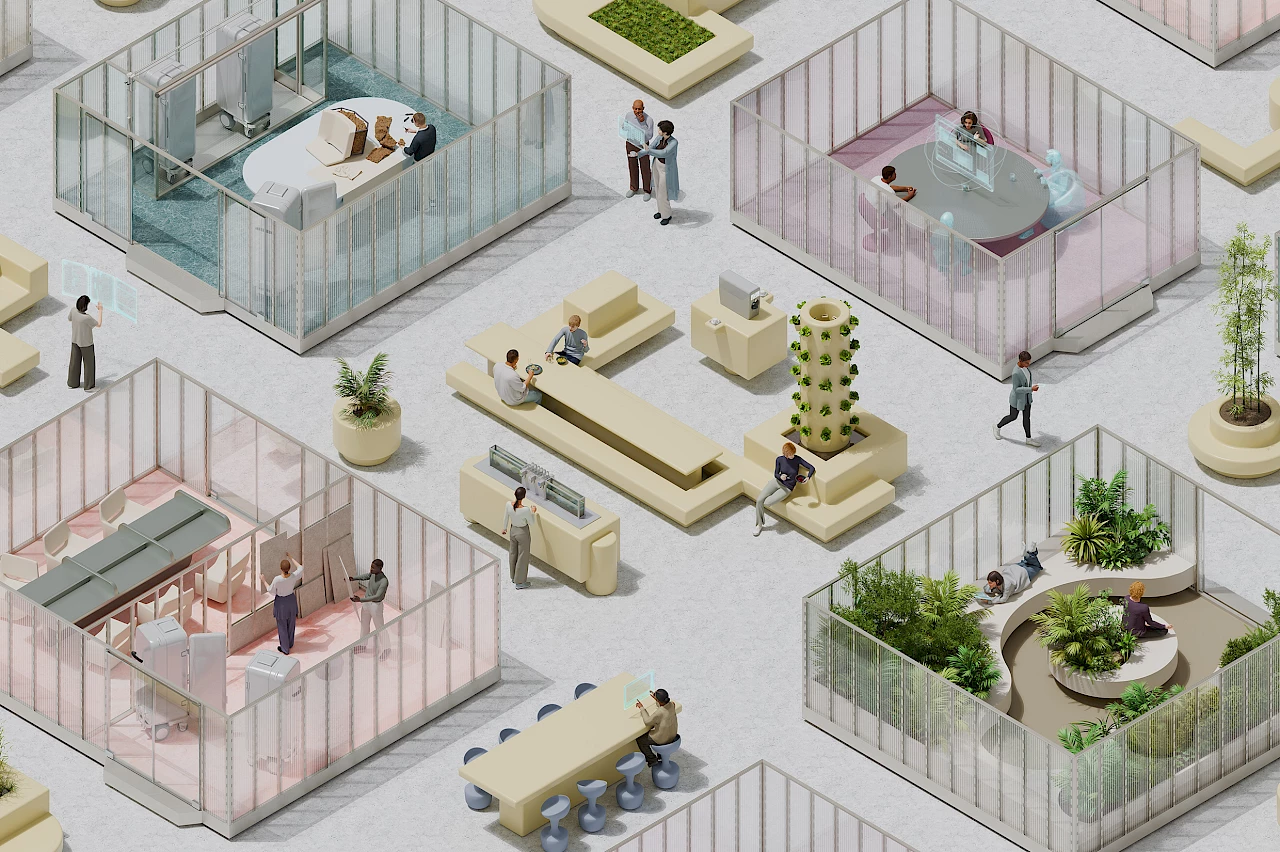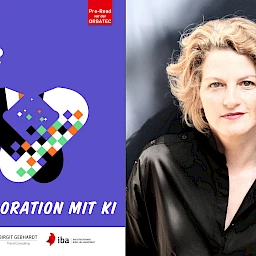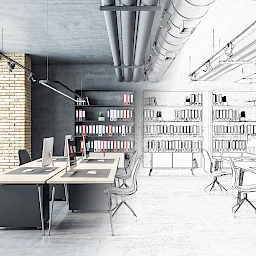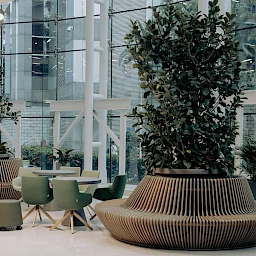The question of how offices will be designed in the future is more relevant than ever. As companies and employees wonder what the workplace can still offer in the wake of pandemic-driven change and ongoing digitalisation, the latest Tomorrow’s Office Insight Report presents five forward-looking perspectives on the office of the future. The study, conducted by Fragile in partnership with Betterness and supported by Knauf, is based on interviews with top experts from companies such as Gensler, Vitra, Booking.com, AECOM, CBRE and others. Their joint conclusion: the office must become a vibrant, flexible and human-centred system that is constantly evolving rather than becoming rigid.
From duty to choice: the evolution of the workplace
Historically, the office has been a central location for productive work for decades. Its development ranges from the clerical factory of the 19th century to the monumental skyscrapers and iconic cubicle farms of the late 20th century to open-plan spaces and breakout zones in the 21st century. However, laptops, mobile devices and the pandemic have made it an option rather than a necessity. The key question today, therefore, more than ever, is how the office can remain relevant and attractive.
Five drivers of change
The study identifies five key drivers that influence the design and use of modern office environments.
• Sustainability demands: Sustainability has become imperative. This applies not only to ethical aspects, but also to economic and regulatory aspects.
• Generational shifts: At least four generations with different expectations are working side by side, changing the demands placed on technology, flexibility and meaning.
• Disruptive technologies: Artificial intelligence, smart sensor technology and data integration are revolutionising workflows and design possibilities.
• Diversity and inclusion: Inclusive design means creating spaces for everyone. It must be barrier-free, neurodiverse-friendly and adaptable.
• Purpose: Employees are looking for meaning, balance and strong communities that reflect their values.
Five office visions for a new era of work
1. The adaptive office: space as a toolkit
The adaptive office relies on maximally flexible building blocks. Mobile furniture and lightweight walls allow for constant adjustments, for example, according to the number of users, activity or team size. The integration of mixed-use spaces with event, learning, break and work zones promotes lively use. New approaches are also emerging in ownership and rental models. Space becomes a tool and can be constantly reconfigured and used creatively. Experts such as Maarten Jamin (IWG) and Raphael Gielgen (Vitra) emphasise the need to make spaces as easy to use as possible.
2. The hybrid office: phygital environment as a basic principle
The hybrid office combines digital and physical presence. It thrives on ‘phygital’ experiences, i.e. technologies that enable a smooth transition between home office, workplace and other locations. The digital equality of all employees, regardless of whether they work remotely or on site, is essential both strategically and culturally. Given fluctuating occupancy rates throughout the week, workplaces must create a welcoming atmosphere regardless of their utilisation. Intelligent zoning strategies, such as opening or closing areas or sharing spaces with external coworking communities, help to avoid a ‘dead office atmosphere’. Adaptable furniture and movable walls make it possible to design spaces in the right size according to need.
3. The healthy office: wellbeing as standard
A variety of design elements characterise the healthy office: biophilic design, daylight, greenery, ergonomic workstations and customisable settings for neurodiverse needs are the minimum requirement. Break areas, healthy catering options and programmes to promote exercise and relaxation are an important part of this. Health is recognised here as a measurable competitive advantage. Companies are consciously investing in the vitality of their teams and incorporating concepts of wellness and community into their architecture. The aim is to strengthen motivation, personal responsibility and exchange, and to promote these through the design of the space.
4. The environmentally conscious office: sustainability as the basis for innovation and resilience
Climate protection and resource conservation are essential cornerstones of modern office strategies. A circular space is characterised by the conscious integration of circular economy principles. Mobile, modular and durable elements are used here that can be easily adapted to changing requirements and can be reused or refurbished multiple times. The focus is on extending the life cycles of furniture, building materials and equipment through recycling, reuse and the use of renewable materials. In addition, a holistic space concept is pursued that takes into account not only ecological but also social and economic aspects. This creates working environments that are flexible, resilient and ecologically responsible, while at the same time promoting the productivity and wellbeing of users.
5. The social office: relationships as a driver of innovation
Working from home often means losing the social dimension of work. The social office creates new meeting places with rituals, communal dining areas, open staircases and community management. The focus is on a culture of togetherness and shared creativity. Inspiration comes from collaborative, open spaces and visible social interactions. The courage to embrace the ‘hospitality experience’, i.e. designing the office as an inviting place of wellbeing like a hotel or café, is becoming a success factor for motivating and retaining talent.
The Tomorrow’s Office Report succinctly summarises the growing importance of the office as a multifunctional living space. The office of the future strengthens both individual identity and the collective workforce. What counts today is a holistic understanding of space that goes beyond pure function and takes into account the needs of climate, generations and innovation.
This transforms the office into a living system that promotes encounters, supports learning processes, effectively integrates mental and physical health, and makes cultural dynamics visible. However, these five models for the future do not exist in isolation, but are interlinked with the most important megatrends in the world of work: flexibility is not a luxury, but a prerequisite for adaptability and resilience. Sustainability goes far beyond ecology; it also encompasses social and economic responsibility. Wellbeing is a measurable success factor for companies. And the community that emerges in the space is the basis for innovation and long-term success.
Flexibility, sustainability, health and social interaction are therefore not mere options in the face of competitive pressure, but obligations that companies must actively shape and live by, as part of their identity and as the foundation of their future viability.
TheTomorrow’s Office Insight Report provides comprehensive insight into current developments and future trends in office design. It is aimed at professionals and decision-makers who are involved in the further development of working environments. The full report is available to download free of charge and can be used as a basis for strategic planning in the field of workplace design. The report is available at: www.tomorrowsoffice.report
Cover photo: Max Guther







