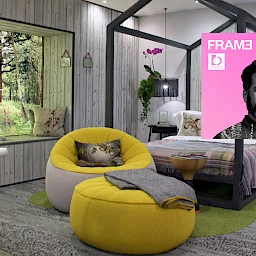The well-being factor in office design is increasingly becoming a focal point. Companies are addressing the question of how the office can be designed as an attractive, inclusive and supportive place to work. That’s because the merging of work and private life, the digital transformation and hybrid work models have led to an increase of cognitive and psychic stress for employees. New technologies, as well as the permanent transformation of work responsibilities and work equipment, can trigger stress, fatigue and burnout. This development must be countered by all available means, and spatial design can play a role in these efforts.
The office as a vital, identity-building environment
One important component of enhancing well-being in the daily work routine is the creation of offices that support employees’ efforts to do their very best. According to studies conducted by the team from Steelcase WorkSpace Futures, physical places of work have the potential to positively influence employees’ behaviour and promote their well-being. But in order to exploit this potential, the room design must have an effect on the various aspects of well-being. Specifically, the workspaces that are envisioned must take into account the corporate culture, human resources strategies and environmental concerns and appeal to all of the employees’ senses. According to the team’s survey, at the moment there is still a discrepancy between what is needed and what is actually being offered.
Privacy
95% of the employees surveyed said they needed office areas for confidential talks.
However, more than 40% said their offices did not have such areas.
Concentration
For 95% of the employees, access to areas for concentrated work was an important requirement.
But 41% said they did not have access to such areas.
Environmental factors
50% of the employees surveyed said they did not have a pleasant view of the outdoors from their workstations.
And 40% said they never saw daylight during their work hours.
More than 30% complained about poor air quality.
Breaks
91% of the respondents said they needed areas where they can regenerate.
Nonetheless, more than half of them (51%) said there were no break rooms in their workplace.
Source: Steelcase
Designing rooms that appeal to the senses
As part of the IBA Forum programme at ORGATEC 2022, Philippe Paré, the Principal and Managing Director of Gensler Paris, gave a talk about the various aspects of well-being that are essential for the interior design of office spaces and for the corporate culture itself. For example, when he is developing spatial concepts he takes into account the respective corporate culture, the people in the organization and the company’s values. Room design must always be inclusive and support a pleasant working process and productive workstations. When workstations that are redesigned in this way become “sensory spaces” where employees have a sense of physical and mental well-being, an important foundation for productivity and creativity has been laid.
In his talk Paré introduced a mapping model that offers orientation for future design processes.
- Emotional: The creation of a variety of work areas (keyword: intelligent zoning) provides havens where people can do concentrated and confidential work, as well as rooms for meetings or teamwork, where the noise level is higher.
- Physical: Acoustics, lighting and temperature can be individually adjusted.
- Environment: Workrooms are becoming more flexible and can incorporate elements of other spatial concepts — for example, they can include elements of a library or a café, be open to the outdoors or literally bring natural elements into indoor spaces.
- Purpose: The vision and the mission of a company are reflected in its spatial design, and the visual elements of each room emphasize these aspects.
- Organizational: The company’s core values are linked in a targeted manner with its talented employees, who are sought out, and usually also found, within the organization.
- Professional: The company creates an environment that enables employees to learn new soft and hard skills.
- Intellectual: Rooms for shared activities and creative communication generate momentum.
- Social: All of the rooms should be designed in ways that enable employees to experience the corporate culture.
If an employer keeps these aspects in mind, the process has positive effects in two directions: inwardly, because employees have a sense of well-being and know they are appreciated — this can have a positive effect on their mental health. And outwardly, because this enables companies to think more expansively about spatial design and not limit their plans to their own building but also open up to the physical environment in which they are located.






