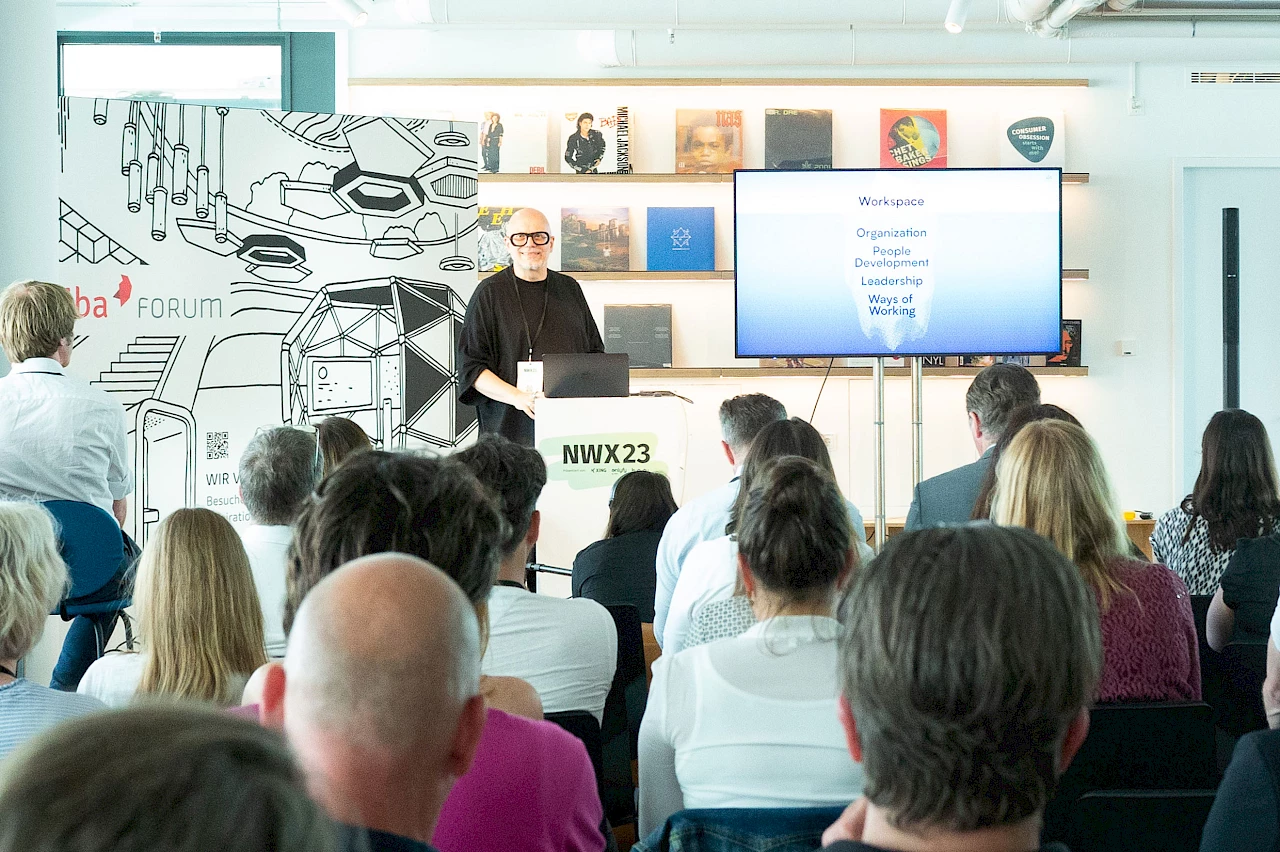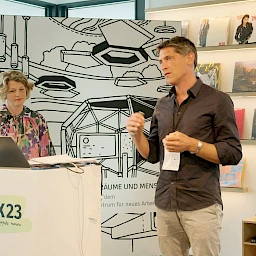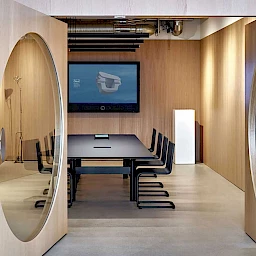At the IBA Forum afternoon meeting “Creating Learning Environments” at the New Work Experience 2023 festival, the architect Peter Ippolito talked about the office design of the future. We’ve made a summary of his main points.
“Only three, and later on four, desks are occupied by employees typing on their computers. Most of the 22 workstations are empty. And this is the case even though about 220 employees have been assigned to the Frankfurt regional headquarters of the tech company.” Peter Ippolito began his master class “The Office as a Space for Learning and Innovation” at the Soundbar of the New Work Harbour by citing this quotation from an issue of the Frankfurter Allgemeine Zeitung published in December 2022. It’s a place that embodies the new kind of multifaceted working and is designed like a music room, which offers free space for working creatively or simply withdrawing into the music.
The transformation is turning office utilization upside down
The pandemic has radically changed the discussion about desk-sharing rates. “Before Covid, in our discussions with our customers we already considered desk-sharing rates of 0.85 as a challenge,” he says. “If we do the calculations for the current example, 22 workstations built for 220 employees result in a sharing rate of 0.1. But if only two or three people are there in fact, that results in a sharing rate of 0.01. This is the reality, even though it’s certainly an extreme example.* But this situation brings up the basic challenges: Why do we build offices in the first place? What do users from various generations expect from their workplace? What do employees expect from their employer? And why do people come to work in an office in the first place?” All of these questions need new answers, says Ippolito. And he’s convinced that the transformation will always require new answers.
„Our concept of work is simply changing incredibly fast.“ Peter Ippolito
From Taylorism to the New Work approach
Transformation is one of the very big issues of today. Technological progress has made us mobile. We’re no longer obliged to sit at a workstation in order to do our work. We have many options. Our society and our image of society have also changed, and so has our concept of leadership. When we talk about new work today, we’re talking about the fact that the value system is changing. From the Taylorist approach with its rule-centricity and command-and-control mindset, we’re transitioning to the New Work approach with its people-centricity, empowerment and engagement. In many places, traditional top-down approaches are giving way to more horizontal self-organizing systems. This is of course affecting how we work. If we design offices without understanding what organizational culture, ongoing development, leadership and work models are, our efforts are not effective. It’s not about setting up a few chic pieces of furniture and saying this is New Work. Instead, the goal is for companies to become aware of their identity and their values and to express them in physical space with the necessary flexibility that continuous transformation demands.
„Identity is always something flexible. It is the superimposition of self-awareness and awareness of the other. And that’s exactly the case in a company’s value system. In other words, I can only respond to the difficult situation we have today — that physical space is naturally slower to change than the change that is happening all around us — by strongly focusing on culture. That’s because transformation without culture will always be unsuccessful. In other words, companies that basically don’t know who they are will fail for that very reason.“ Peter Ippolito
Seven theses for the design of new work environments
The office of the future must provide responses to users’ needs. Users want to feel that they belong and are appreciated. They want to adopt spaces and find a range of opportunities that offer them the right environment for each of their activities. At the festival in Hamburg, Ippolito used the following theses and photos of current projects to explain how work environments can be designed in the future.
From Facility to Identity
The office will become a place of culture and represent the purpose for which the employees work in a company. This must be evident during an employee’s entire user journey within the office space. Spatial design is created through the identification and physical translation of existing value systems, structures and behaviour models.
From Desk to Collaboration
In times when the smartphone is the actual office and we can work in many different places, use no longer follows the building. Instead, the building follows the work. In other words, the office offers users a range of possibilities. It invites them to work together and try out a variety of formats.
From Place to Work to Place of Belonging
Understand space as a piece of home and design it in ways that enable employees to feel that they are part of a social context and belong with the company. Ippolito uses the model of an onion when he talks about this kind of appropriation: “I am part of this company, of this building, of this floor, of this department, of this team — and this is my workplace.”
From Alpha to Beta
In a time of permanent change, we need the spatial balance between identity and changeability. Designing work environments means enabling the unplanned — in other words, the casual encounter. Spaces such as the cafeteria, the café and the restaurant are becoming more important. That also applies to modifiable spaces, furniture and equipment with low-threshold flexibility.
From Centralized to Decentralized
Creating spaces in which the boundaries between residential, hospitality and work areas are erased. Smooth transitions and places with lots of potential for individual occupancy, places where users like to be because this is where they meet interesting people. Reproducing spatial situations and providing formats in which people can work, experience community, hold discussions and withdraw into quiet spaces.
From Activity-based Design to Health-based Design
Integrating well-being and health maintenance into spatial design. Working with suitable colour codes, materials and biophilic design elements. A focus on details. Systematically making the identity of a company tangible in physical space.
From Linear Space Machines to Inspiring Workspace Landscapes
Rooms that generate inspiration, where employees can become creative and have the free space they need for their work. The planning of a communicative centre, for example in the form of a salon, as well as the design of a stimulating work environment that optimally supports work projects.
* According to a recent Statista trend report, 12.3 percent of workstations are currently standing empty as a result of remote work.







