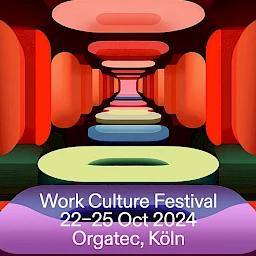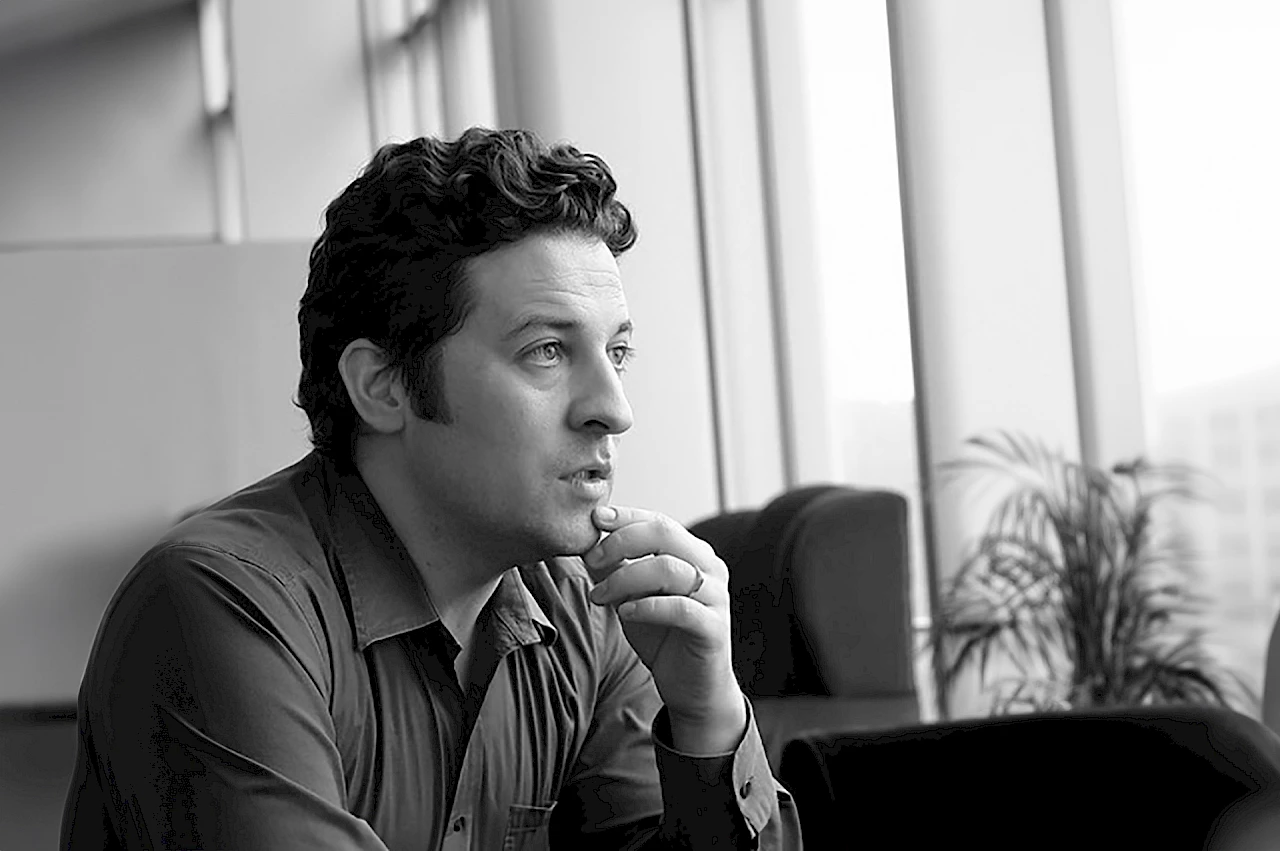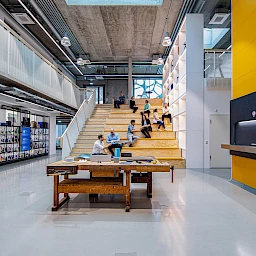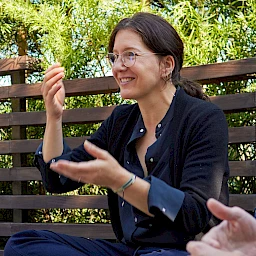The workplace design architect Ulrich Blum will give a presentation at the Work Culture Festival on 24 October 2024 on the topic “The Power of Data: How AI Transforms Workplace Design”. The IBA Forum editorial team spoke with him about the future of work environments, the role of architecture in a world that is increasingly impacted by AI, and the importance of data analysis and networking for business success.
You are a professor of digital design at the Münster School of Architecture. What exactly do you teach there?
I mainly focus on digitalization in the construction industry. Architects traditionally find it difficult to adopt new technologies, and in Germany they are often cautious in this regard. At the same time, we’re seeing many new technological developments, especially in the area of artificial intelligence. My main areas of interest are 3D printing in the construction industry and the evolution of data-supported spatial design. For example, office buildings can be improved by analysing user experiences and thus conducting an architectural dialogue with the employees. Architects need to learn how to think more in terms of systems and networks in the future instead of simply designing individual facilities. I teach students to organise design processes in new ways and to appreciate the digital possibilities. Starting in their first semester, they learn how to use digital tools, 3D printing and all of the necessary steps – from modelling the form to preparing for the printing process. Young architects have to introduce the new technologies into the architectural practices. That’s why we have to train them so that they can do more in the new areas than the architects who are already working in practice. This is a tremendous opportunity for young students.
In your opinion, what are the most important trends in workplace design, and how have these trends influenced your work?
More flexible working methods due to digitalization and hybrid work are leading to less frequent meetings in the office, and this is weakening networks. Another important trend is the use of AI, which is fundamentally changing the way we work and offering us new opportunities to produce better and more efficient results. AI can be a source of inspiration for architects, but it also brings us new challenges. Yet another trend is employees’ growing expectations of greater autonomy at their workstation in the office. They want to decide for themselves where they work and how they adapt their work environment to their needs, just as they do while working from home. For example, when you’re working from home you can simply open a window when you feel like it. In many offices the temperature is centrally regulated and there’s no possibility of adjusting it to suit individual needs. What this means is that architects and planners have to make sure that office workstations can be individually configured and offer a homelike atmosphere. Here too, I believe that we have to be much more sensitive to people’s expectations regarding their work environment. If we don’t, they’ll stop coming to work in the office. We are also observing that many people only go to work in the office from Tuesday to Thursday, and thus the utilisation rate of office buildings is sinking. Here we architects have to find solutions by creating buildings that are flexible and attractive for a variety of utilisation times. In this area especially, there’s still a lot for us to do.
Visit the Work Culture Festival from 22 to 25 October at ORGATEC in Cologne

People are talking more and more about networked worlds of work. What exactly does this term mean?
Hybrid work is much more difficult than purely online work. For one thing, the buildings in question must have much better technical equipment in order to improve the quality of the work. But in my opinion, it goes much further than that. I think we’ve come to a point where we will be working virtually much more than we are now. We’ve already seen examples of how such meetings can be held in a way that puts all the participants immersively in the same space. At the moment, this is not the case: some of the participants can be seen on a flatscreen, while the others are sitting together in a physical space. I think that here too there’s a great need to find solutions. The interfaces in the transition to the virtual world of work must be improved, and that’s an exciting challenge.
You recently said, “We’re being given superpowers, but unfortunately many architects aren’t using them at all.” Exactly what do you mean by that?
I was talking about superpowers even before the emergence of AI and other computer technologies. Years ago, talented colleagues at Zaha Hadid Architects had already developed algorithms and utilised computer programs that were not being used elsewhere in the field of architecture, and they were using them to do things that had previously been impossible. Again and again, it amazes me to see on how high a level they are working with these algorithms. The efficiency that is achieved through the automation of many processes is impressive. Today we have tools that enable us to quickly visualise processes and generate complex geometries. In my opinion, these abilities are just like superpowers. And I think that AI is also a superpower of this kind. Admittedly, it is not yet comprehensive, but it can achieve a great deal in certain areas. AI helps us to do things differently, better and faster. We only have to learn to communicate effectively with this technology. I see that some of my colleagues and many of my students are already utilising these technological possibilities. Some of them are training AI to reach certain goals, and in the process they are creating things that would not be possible without this technology. These are the superpowers I’m talking about.
How are you and your team using artificial intelligence to design work environments?
We are using technologies that calculate spatial qualities with the help of algorithms. In this way we can better understand how people would behave in a newly planned city or a newly planned office. A colleague of mine has programmed a game that analyses human behaviour in an urban environment in order to train AI. It enables us to see how shapes and perspectives influence decisions. With AI we calculate the best positions within a space, create heatmaps and measure the distances between the workstations. In this way we can optimise many aspects of the space before we start building it. Other technologies enable us to analyse light quality, vistas and sightlines, and this ability is greatly appreciated by property developers. Our designs grow out of ideas that are optimised over a period of weeks, vetted by means of algorithms and then improved. And at the end of this process we make decisions that are better than our intuition. We call this evidence-based design – in other words, the introduction of a certain process of demonstration, because you know exactly what kind of shadow the building will cast, where the light will come in and so on. This means we are depending on well-founded data instead of just making decisions on the basis of gut feelings. Of course intuition is good and important, but today we have other options and we should utilise them.
Employees have different needs and preferences with regard to their work environment. How can AI be used here in order to better understand individual needs and preferences and integrate them into the design process?
Today surveys are already a standard procedure that is used to get a sense of employees’ needs and improve work environments on the basis of their feedback. But AI can go one step further by mapping offices and visualising parameters such as brightness, acoustics and temperature. By using these parameters, AI could propose the optimal workplace that is adapted to the users’ individual needs, without stipulating these needs. We’re working to enable AI to learn what the individual user prefers, in a way that’s similar to how Netflix recommends films. These findings can be used to optimise work environments and continuously improve them. The goal is a self-learning office that continuously enhances itself and offers employees the best possible environment. In this context the employees’ feedback is just as important as structured listening, in which algorithms analyse how people assess their environment and use this assessment to predict how the environment should be improved. We are only at the beginning of this development, but it’s an exciting challenge for the years ahead.
How can different working styles and generations within modern work environments already be taken into account during the planning of office buildings? The Z and Alpha generations naturally have different demands regarding the work culture and the work environment than earlier generations did?
We’re seeing employers increasingly realise that they can’t attract talented young employees if they continue to rely on traditional office concepts such as cubicles and long hallways lined with individual offices. Through social media, young people have a clear concept of how an attractive work environment should look, and they also expect these standards to be met in their own work environment. Smart employers adapt their offices to these expectations, and they use this as an important part of their employer branding. They design generously proportioned multipurpose areas that include realms of experience and attractive conference rooms. One of the biggest challenges is to implement this variety and flexibility in existing office structures as well. In this area there’s a demand for creative architectural solutions and new ways of thinking.
You’re talking about the importance of flexible and adaptable work environments. How are you implementing this concept in your projects, and what challenges do you face in the process?
In our projects we set great store by open spaces with few supporting elements and a minimum of fire protection corridors in order to create a wide range of possible uses. Our vision is to build in more modular and more flexible ways so that spaces can be quickly adapted to changing needs. One example of that is conference rooms that no longer consist of rigid plasterboard walls. Instead, they are made of flexible modules that can be easily rearranged. These approaches already offer much more flexibility. In the future I’d like to see adaptations of this kind used more or less automatically. For example, if an algorithm registers that there are not enough conference opportunities, a building planner could react automatically and initiate the corresponding changes.
Do you see any differences in workplace design in different cultural or regional contexts? How do you take these differences into account in your international projects?
The fascinating aspect of international projects is that you emerge from your own bubble and get to know a different perspective on things. These cultural and regional differences offer lots of potential for learning, and they lead to different approaches to the workplace design. In Germany we are often stuck in our own way of doing things. For a long time we believed we knew everything better than others, but problems with major projects such as airports have revealed that this is not the case. In this country people often lack the courage to tackle things and break out of the DIN norms in order to find new solutions. By contrast, in other countries I often experience a sense of new beginnings and a “let’s do it” mentality. We take these differences into account in our projects by reflecting on and integrating the positive approaches of various cultures. In this way we create a balance between tried and tested methods and innovative approaches in order to design work environments that fulfil the regional requirements.
If you could design an ideal work environment, what would it look like, and which elements would be indispensable?
For me, the ideal work environment is similar to a city or village, where the focus is on community. There would be central areas such as a marketplace where people gather, as well as quiet places that are clearly defined as private spaces. This environment would function like a living organism that continuously develops and adapts itself. I envision a work environment that is full of life and experiences, with places where people feel comfortable and are free and inspired. Makerspaces and coworking spaces are already offering approaches to the environment I envision, especially in terms of warmth and spatial atmosphere. However, what is often missing in these places is the pulse of life that fills these rooms with energy. Another indispensable element would be large spaces that enable many people to work together flexibly and engage in intense discussions. To sum things up, in my opinion an ideal environment would promote a sense of togetherness as well as individual freedom and offer an inspiring and lively atmosphere.
Herr Blum, thank you for this interview.






