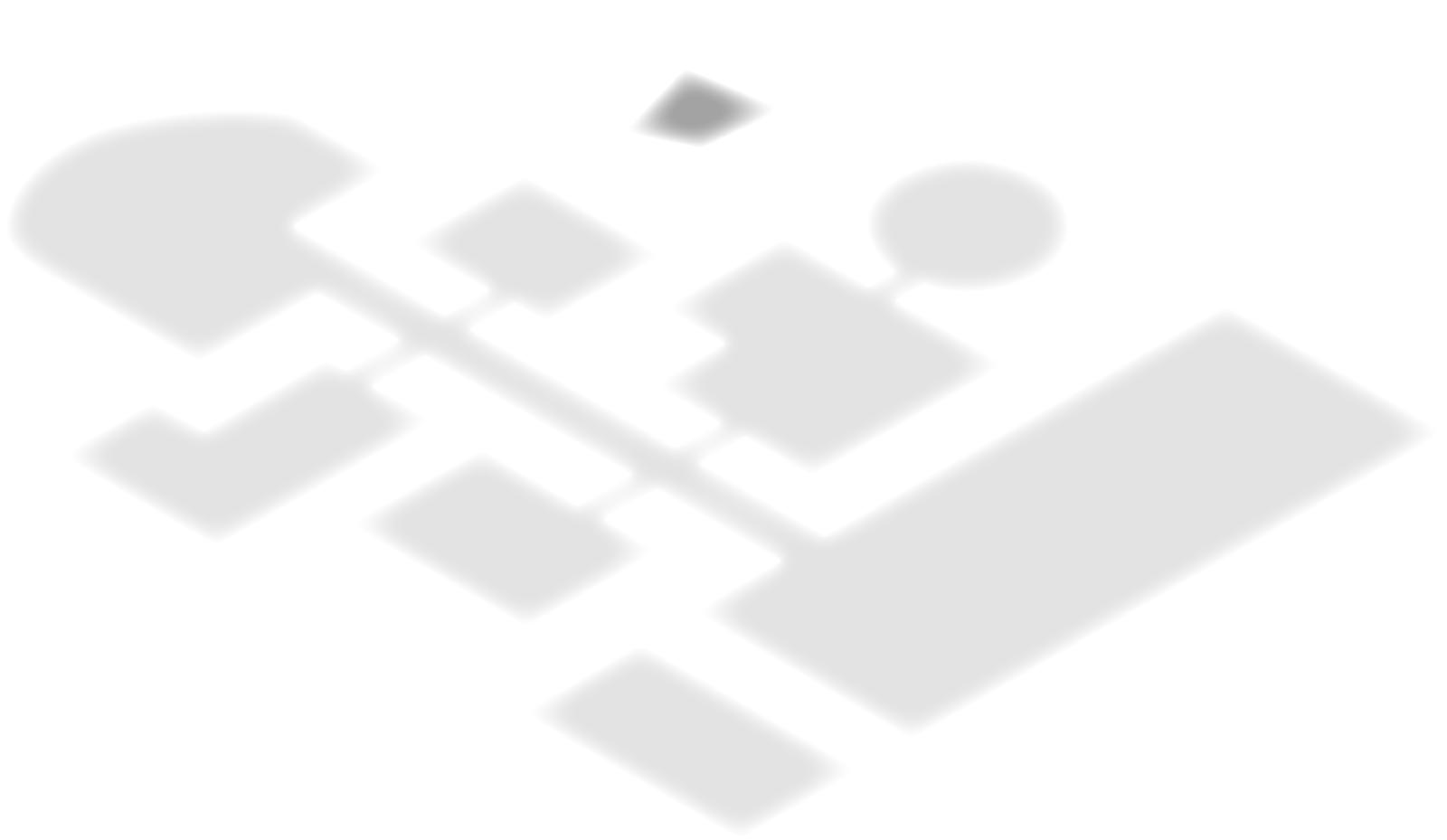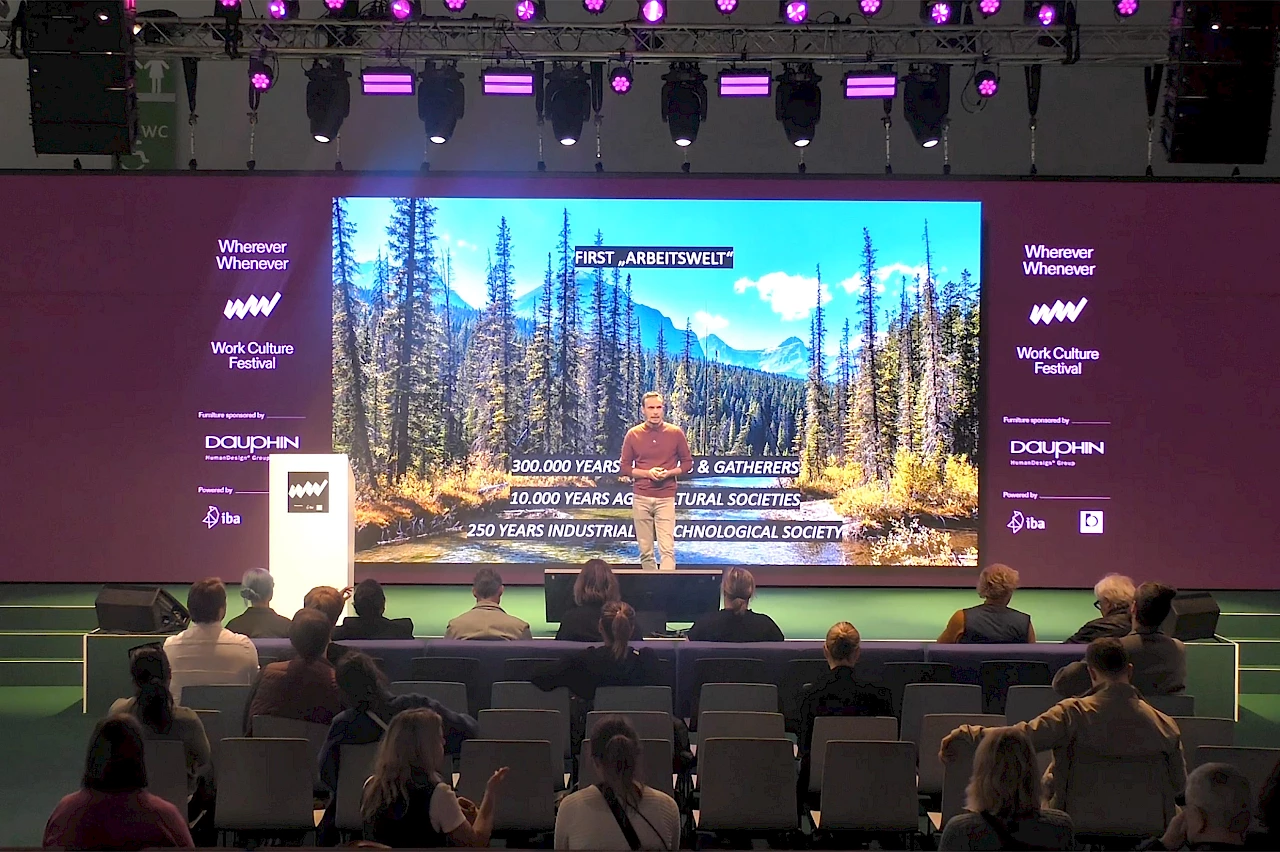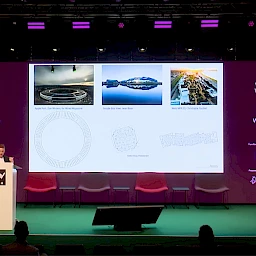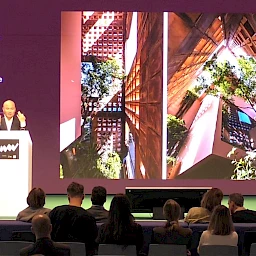At the Work Culture Festival, interior designer Alexander Fehre spoke about the transformation of the office and its new role in the world of work. In his presentation, he posed the question: In times of remote working, do we still need traditional workplaces at all or should the office develop into a real living space? Using three projects from his studio, he showed how offices can be transformed into inspiring places that create identity, promote creativity and reflect the corporate culture.
Offices in transition: From efficiency to identification
Fehre emphasised that for a long time, offices were primarily designed to be functional. They served to optimise work processes, but offered little room for identification and well-being. Today, the aim is to create working environments that are geared towards people’s needs and promote collaboration in a natural way. The office of tomorrow must be more than just a place of productivity—it must be a place where people enjoy spending time, are inspired and can connect with the corporate culture. Fehre also made it clear that the working environment should not be viewed in isolation. Technological progress and the increasing prevalence of hybrid working models require an office rethink. While remote working enables flexibility, the physical office remains a central place for face-to-face communication, innovation and strengthening the corporate culture.
Three projects as examples of the new world of work
Fehre used three projects to illustrate how modern office concepts can be implemented. These projects show how working environments can be individually adapted to the needs of companies and their employees.
Bosch: Dynamic meeting zones instead of static workplaces
In a project for Bosch in Schwäbisch Gmünd, Fehre transformed a former production hall into a modern working environment. His key guiding principle was that it should promote collaboration, facilitate spontaneous encounters and integrate the company’s industrial origins into the design. A curved path runs through the entire area and connects meeting rooms, team zones and workstations. The design specifically supports the informal exchange between employees and at the same time reflects the dynamics of the automotive industry.
Roche Diagnostics: A meeting place for production and management
For Roche Diagnostics, the Fehre team developed a space that deliberately does not function like a classic office. The aim was to create an interface between administration and production—a place where different departments can meet and exchange ideas. Wooden pavilions were built in the middle of a production hall to serve as flexible work, break and communication areas. The result is a space that breaks down barriers and promotes interaction between different areas of the company.
Content production in the fashion industry: A creative workspace with an experiential character
Another project was dedicated to the design of a workspace for a company in the fashion industry. The employees here work in creative professions, including content production for an online store. The challenge was to create an inspiring environment that captures the dynamism of the fashion world. Fehre opted for a bold concept that combines the energy of a catwalk with the functionality of a modern office. Deliberately staged chaos, flexible workstations and bold colours create an atmosphere that promotes creativity and spontaneity.
The office as a place of identification and inspiration
Fehre is convinced that the classic office with fixed desks, sterile conference rooms and hierarchical structures has had its day. Instead, working environments are needed that focus on people. Inspiring design, flexible structures and spatial concepts that support teamwork and informal exchanges are the future. Companies should be asking themselves which spaces their employees actually need. What kind of atmosphere promotes creativity and cooperation? And how can the workplace help strengthen the corporate culture? A key point here is the emotional attachment to the place of work. Especially in times of location-independent working, companies must create incentives to design the office as an attractive place, emphasised Fehre. Specifically, the office should be inspiring, emotionally appealing and tailored to the respective user groups.
Outlook: What will the workplace of the future look like?
To conclude, Fehre ventured a look into the future of workplace design. He argued that the term “office” is becoming increasingly less important and that the idea of “working landscapes” and “interactive experience spaces” is gaining relevance instead. Instead of standardised office concepts, tailor-made solutions are required that reflect the character of a company and focus on people as creative and social beings. The future of work is not a static space, but a changing environment that reacts flexibly to needs and enables identification. His conclusion is that a successful workplace of the future will not only be functional, but also lively—a space in which people not only organize themselves efficiently, but also enjoy spending time because it reflects their way of working, their culture and their needs.
Alexander Fehre is the founder of the Stuttgart-based studio Alexander Fehre and is known for his surprising spatial concepts. After studying interior design at the University of Wismar, he gained experience at Deutsche Werkstätten Hellerau and the Ippolito Fleitz Group. In 2009, he founded his own studio and designed, among other projects, the Weltspiegel cinema in Cottbus and large office spaces for Bosch. Today, he counts companies such as Bosch, Hyatt and Roche Diagnostics among his clients and combines functionality with aesthetic clarity in his designs. Further information at https://www.alexanderfehre.de/.
Cover photo: @ IBA






