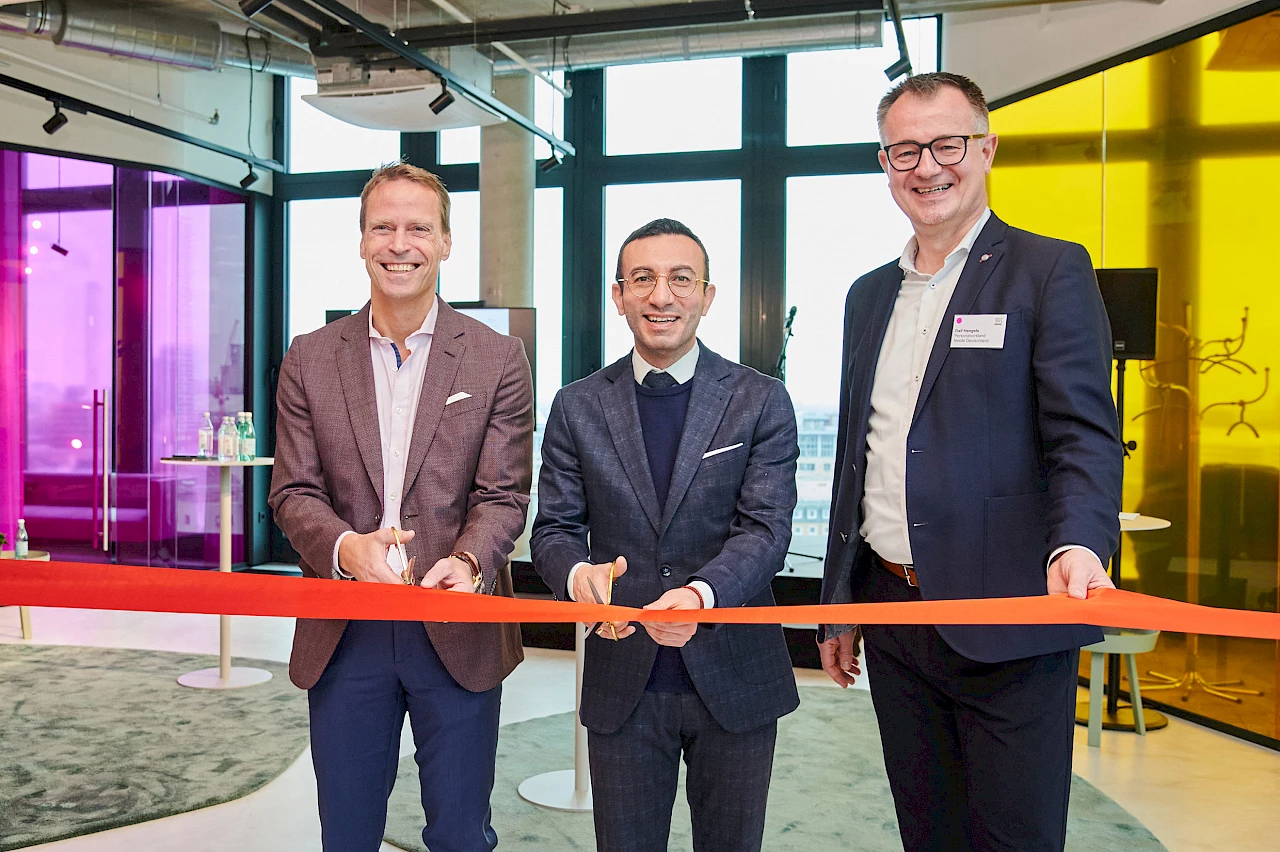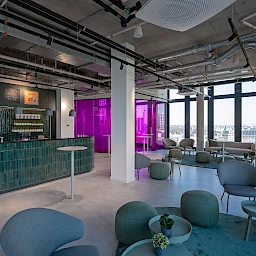During the inauguration of Nestlé’s German headquarters, the IBA Forum editorial team had the opportunity to speak with Ralf Hengels, the company’s Human Resources Director for Germany. Read on to find out what New Work means for Nestlé, how the company is mastering the process of change and what spatial options employees have in the Kreisler building in Frankfurt’s Gutleutviertel district.
Mr Hengels, what does New Work mean for Nestlé and how is it connected to your corporate culture?
New Work is a big concept for us at Nestlé, but it’s deliberately interpreted in many different ways. It’s not just about having a clear definition of New Work, but rather about how we use the principles for our cultural transformation. This transformation began a few years ago and is aimed at strengthening collaboration within our teams. For us, it’s very important that our employees have more time to exchange ideas and get to know each other better so that they can jointly reflect on how collaboration at our company can be further improved.
As part of this transformation, we have developed a new corporate language and established a culture that enables people to learn from mistakes and leaves room for test-and-learn approaches. This means that we are more strongly promoting agile working and digital processes. We have deliberately refrained from strictly managing our work culture under the banner of New Work; our aim is rather to continuously improve our way of working together and reduce hierarchies.
For us, our new building is a strong symbol of this change. It is tangible and visible, as exemplified by the central staircase, which promotes communication across departmental boundaries. The building stands for a relaxed, modern and cross-functional network in which old structures such as individual offices and hierarchies no longer play a role. Even when naming our new work areas, we made sure that they were approachable and appealing — free of rigid or bureaucratic terms.
Our corporate culture has also become much more accessible. Where a suit, tie and formality were the norm years ago, we now cultivate a relaxed, open working atmosphere that promotes interpersonal contact. This is what we mean by New Work — not a rigid concept, but the continuous enhancement of collaboration towards greater transparency, proximity and modernity. Our aim is to take our employees with us on this journey and explain the changes to them in a personal dialogue, even if the changes are not always positive.
How does the new spatial concept promote creativity and flexibility?
In the new building, we’ve created numerous activity-oriented work areas that can be adapted to different needs. There are workshops and flexible zones that have been especially designed for teamwork and brainstorming on all floors. These spaces are designed to encourage communication and brainstorming, dispensing with the traditional desk and laptop settings where everyone often works on their own. Instead, there are open lounges containing flipcharts and writeable walls where ideas can be recorded on the spur of the moment. The think tank on our top floor, the Eleven, also offers a wide range of opportunities for creative, collaborative work. The flexibility of the rooms makes it possible to try out new workstations as required, depending on the environment the teams need for the project or task on hand. We encourage active Test and Learn, where employees can try out different areas and ways of working in order to make the most of the new opportunities.
How were the employees involved in this process?
As always with change, involvement is the be-all and end-all. Around 200 colleagues worked in working groups alongside their regular jobs on topics such as the catering concept, the details of the office design and the choice of furniture. They acted as ambassadors, contributing feedback from the teams and are continuing to actively help shape the change process. The works council was also involved in the decision-making process. This allowed important feedback to be incorporated directly into the planning.
The teams were also given scope to design their respective team homes in order to adapt the work surfaces to their specific needs. Marketing departments, for example, which often work on creative projects, need more flexible areas that are conducive to communication, while other teams are more reliant on traditional workstations. This flexibility will be retained in the future, so that the departments can react to new spatial requirements as needed.
What were the biggest challenges during the change process?
One of the biggest challenges was taking into account the different perspectives and interests of the employees and making decisions that were not always easy or welcome for everyone. With around 1,500 employees, there were very different expectations that often reflected conflicting interests. Our solution was to explain decisions transparently and obtain continuous feedback in order to be able to react flexibly to problems. The test-and-learn approach helps us to find out together what works and what doesn’t, and to make adjustments where necessary.
A key topic was the switch to more sustainable mobility. At the old location, most people came by car. However, there are hardly any parking spaces in the city centre, so you have to switch to public transport or bicycles. This change triggered many discussions and conflicts of interest, because the use of other mobility options was a big adjustment for many people. Nevertheless, we deliberately opted for a central city location, which also reflects our company’s pledge to achieve net zero emissions by 2050. Another point is activity-based working, which now requires more flexibility, but also self-organization. Although the new work areas offer many opportunities, the teams first have to get used to choosing the right workplace and adapting to the environment.
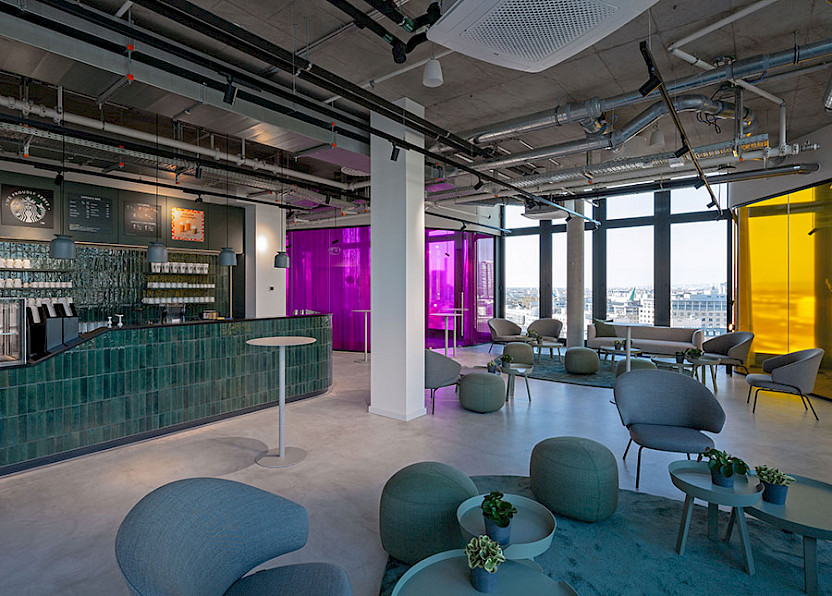
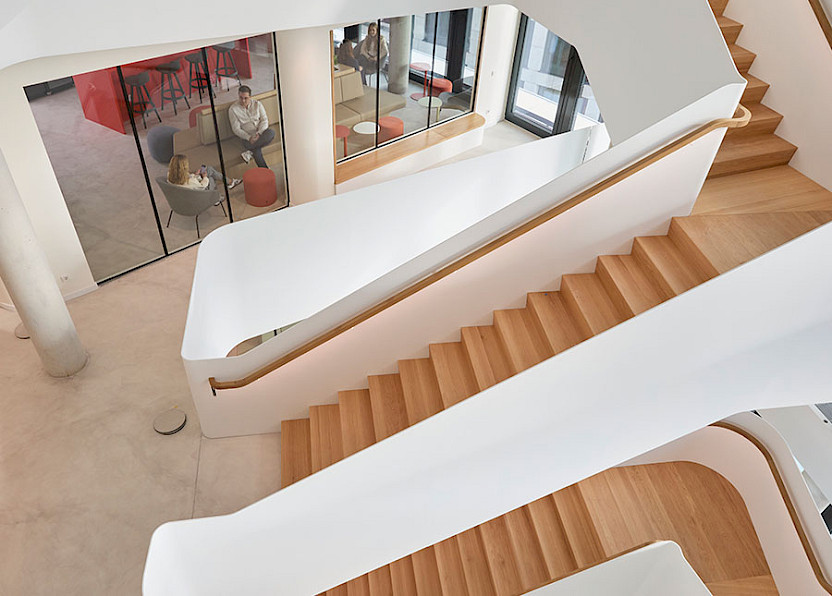
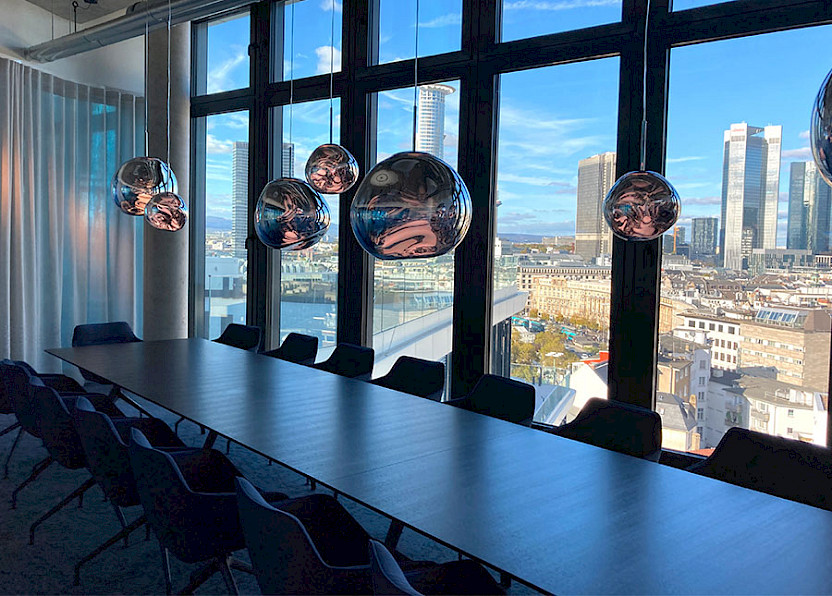
How is the building an employer branding factor for Nestlé?
For me as an HR manager, this is of course very important and the building is a big investment in our attractiveness as an employer and our employer branding. With modern, inspiring work areas, sustainable concepts and a transparent architecture, it offers a working environment that is attractive to existing employees and many applicants and that leaves a strong impression. The modern, sustainable design and the location in the centre of Frankfurt appeal to many talented people. The top floor in particular, the Eleven, is a highlight that sends out a strong message. In addition to the building’s architecture, the attendance policy is also an important employer branding factor: Nestlé relies on a hybrid way of working in which teams can spend 50% of their working time on site and 50% working from home. This flexibility combines the advantages of the office, such as spontaneous communication and the use of inspiring workspaces, with the benefits of working from home. This keeps the workplace flexible, while at the same time strengthening personal contact and the bond with the company through regular attendance. The building supports this approach by providing spaces for different forms of work — from creative project rooms to places of retreat.
Mr Hengels, thank you for the interview.



