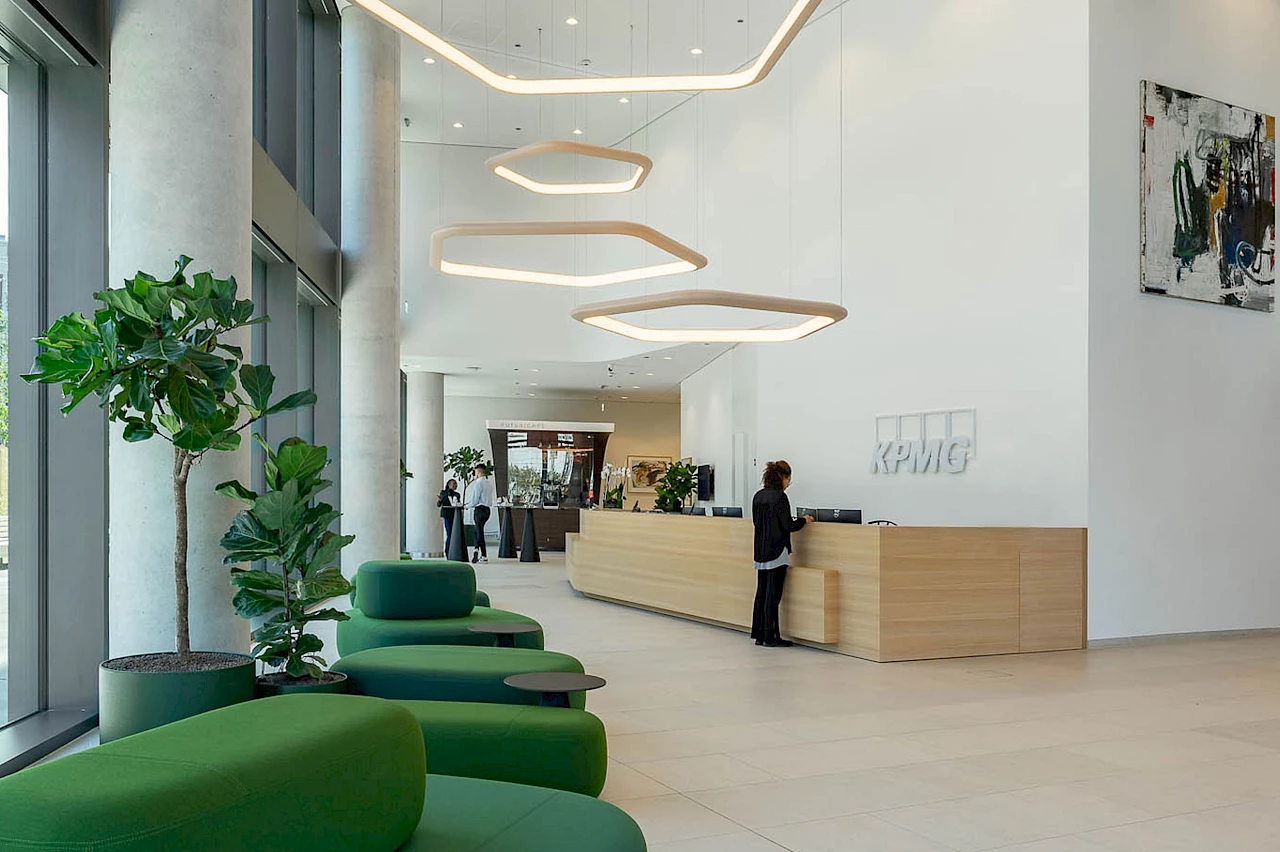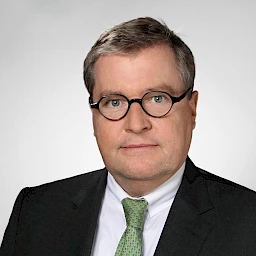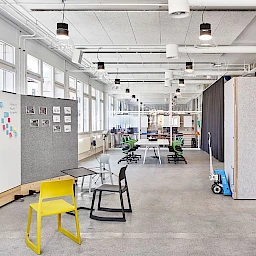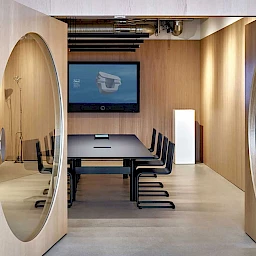In the summer of 2023, the auditing company KPMG AG Wirtschaftsprüfungsgesellschaft moved into its new headquarters in the OPTINEO in the Werksviertel München. The building, which was designed by the architectural firm Nieto Sobejano Arquitectos, offers space for about 2,000 employees on 16 floors. The rooms are impressive not only because of their breathtaking views of the Alps and the rooftops of Munich but also because they have a lot to offer in terms of New Work, flexibility and modern infrastructure.
The new home base offers lots of space for New Work concepts
Before they moved to the lively Werksviertel — a district near the Ostbahnhof station— the employees of the KPMG headquarters in Munich worked in the Westend neighbourhood. The company had wanted a new headquarters for some time. The new premises were intended to fulfil the requirements arising from the new forms of work. The best option for meeting KPMG’s requirements for its new premises was the OPTINEO, the only high-rise located directly on the Friedensstraße and an architectural eyecatcher. Here the company itself could participate in the planning process from the very start and thus take the needs of its employees and clients into account. In addition to a sufficient number of individual offices for concentrated work, the users’ needs are fulfilled by many meeting zones, communication areas, retreat spots and open spaces. “The OPTINEO is not only an architecturally attractive but also a future-oriented and sustainable office building,” says Thomas Löhmer, Partner, Central Services at KPMG AG Wirtschaftsprüfungsgesellschaft.
Cooler than working from home
The OPTINEO in Munich is one of 27 KPMG locations in Germany where the new workplace concepts are being successively implemented. The decision to rethink workspaces was taken back in 2015. The office concepts of Credit Suisse and Vodafone served as inspiration for the company’s own planning. That was also how its contact with KLEIBRINK. SMART IN SPACE came about. Together with KLEIBRINK’s team of architects, the company developed its new workplace concepts. The employees’ space-related needs, the clients’ changed requirements and KPMG’s corporate strategy led to the creation of a New Work concept that consistently focuses on the users and their requirements regarding their work environment. “Being cooler than working from home” was the goal. Angelika Huber-Straßer, Regional Head South, says that the strategy for persuading employees to return more and more often to the office has been a great success. “The proportion of employees working at the office ranges between 25 and 50%. That’s a good percentage when you consider that in our business many of our colleagues work at the premises of our clients. We are delighted by this positive response,” she says.
„It’s never too early to start the co-creation process.“
Thomas Löhmer, Partner, Central Services at KPMG
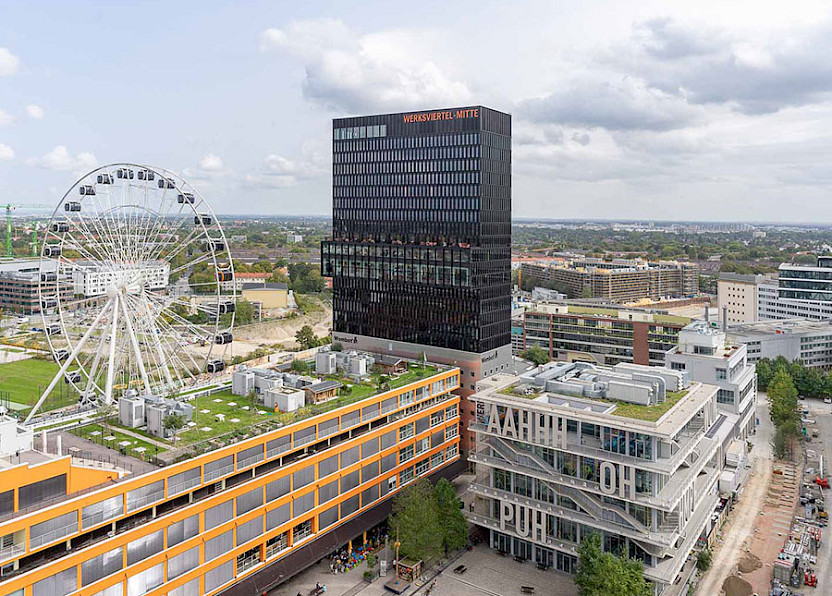
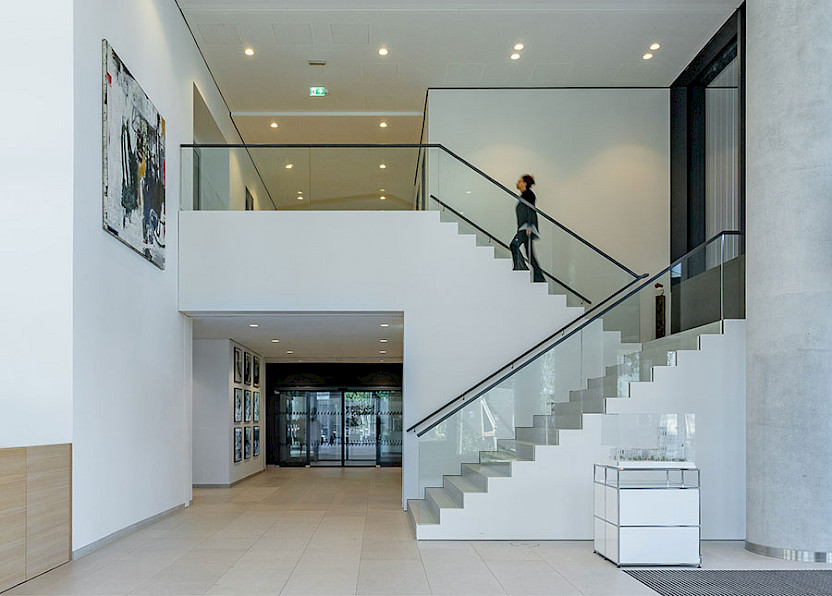
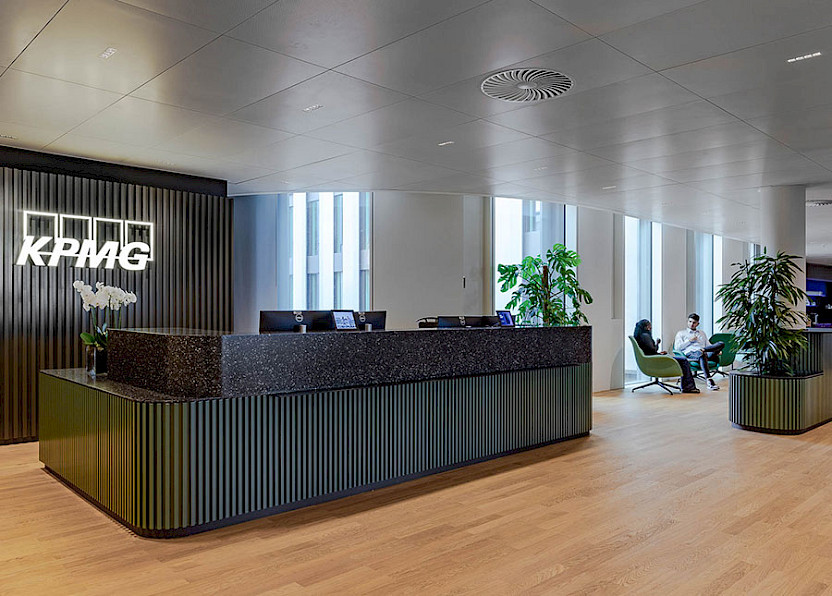
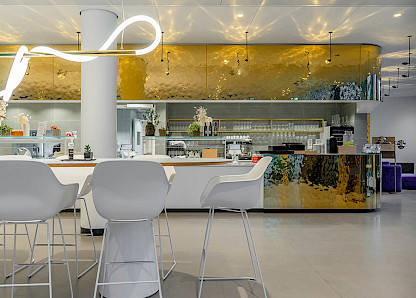
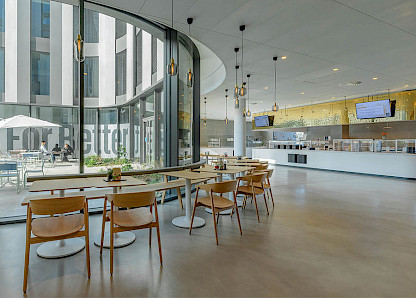
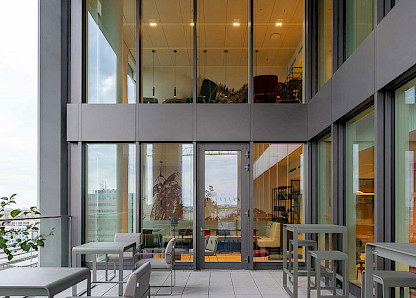
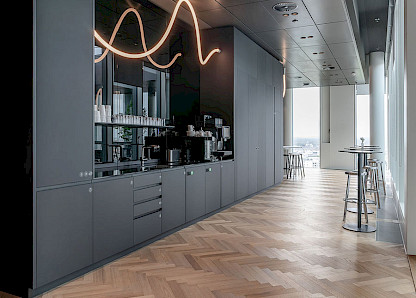
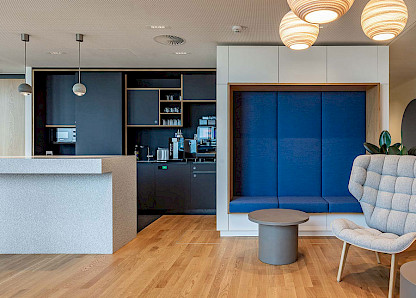
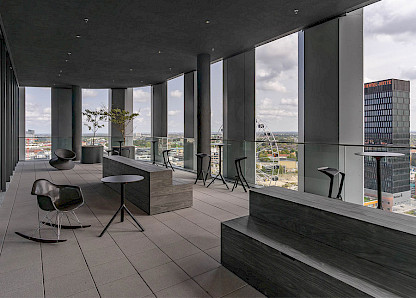
Attractiveness factor space concepts
To enhance the attractiveness of the office, various elements were integrated into the space concept in the OPTINEO. For example, there is a wide array of space modules that correspond to the various work situations. “For us it was important to make sure that the spaces our colleagues need are always available to them,” says Thomas Löhmer. “We still need individual offices. Some of our colleagues occasionally need to do concentrated work in a quiet area. But we also need collaboration areas, project and conference rooms, and spaces for research and innovation like the ones we have realized in our Ignition Center.” In addition to the diverse array of spaces, catering and sports have also received their due. “Making our employees feel welcome also means offering them high-quality catering facilities,“ says Löhmer. “We’ve scored points with our catering features, and our KPMG-owned fitness centre offers a good counterbalance to daily work.” The communal areas on the 16th floor are very popular with the KPMG employees. The Rooftop Bar is an inviting place for in-house meetings, client-oriented events, and more. Working on one of the two roof terraces, in the sunshine and with a panoramic view of Munich, is almost like having a workation. For the young workforce, which has an average age of 32, it’s an appeal factor that should not be underestimated. “People hear about things like these by word of mouth, and that also has a good effect on our recruiting process,” says Löhmer.
Working far from hierarchies
If you go looking for hierarchical structures at the KPMG branch in Munich, you’re going to fail. Nobody has a fixed desk at the office any more, and that includes the managers. The workstations are booked via an in-house reservation system no more than one week ahead of time. The company systematically implements a “clean desk” policy. At the end of the workday, personal items and work materials are stored in the lockers provided for that purpose. In spite of this maximum flexibility, no one needs to wander through the building like a nomad. Because every department needs a home base, the 30,000 square metres of floor space are divided up according to specialist areas. The conference area is located on the first floor and the financial services are on the second and third floors, followed by the consulting, deal advisory, tax and audit areas. The areas that work closely together are located near each other inside the building. This is clearly indicated by a corresponding colour concept. On every floor there are not only inviting coffee lounges but also “home zones” where the teams can hold discussions as they sit around a long dining table in a pleasant atmosphere. These open areas are popular, and they help to generate a sense of togetherness among the colleagues.
For the team headed by Thomas Löhmer, it was important to include the employees early on in the process of designing the new location in Munich. In addition to determining user needs, the feedback from the employees was also valuable for the detailed design process. Between 30 and 40 guides were included in the project as spatial and cultural ambassadors. They could experience the spaces in the early phases of the design process and kept the teams up to date on the status quo. Actively integrating employees into transformation processes is a top priority at KPMG. It’s not by chance that the words “Together”, “Integrity”, “Excellence”, “Courage” and “For Better” decorate the outer facade of the OPTINEO. As part of the corporate culture, they are the compass for the employees’ daily work in a modern, open and innovative environment where the pleasure of cooperation is a top priority.
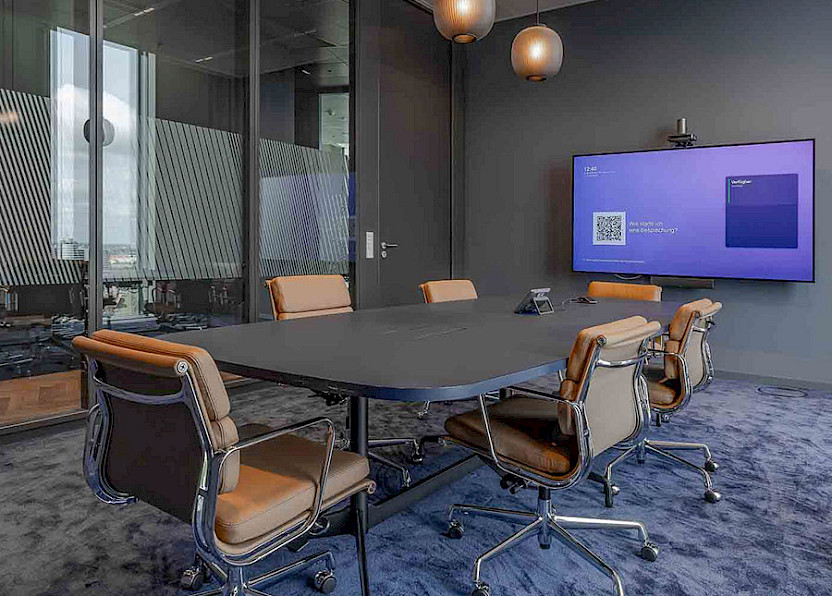
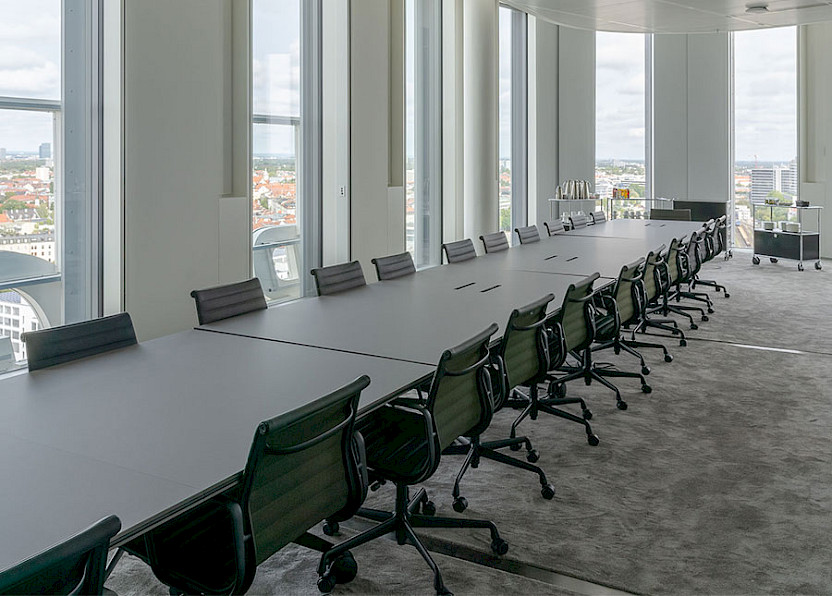
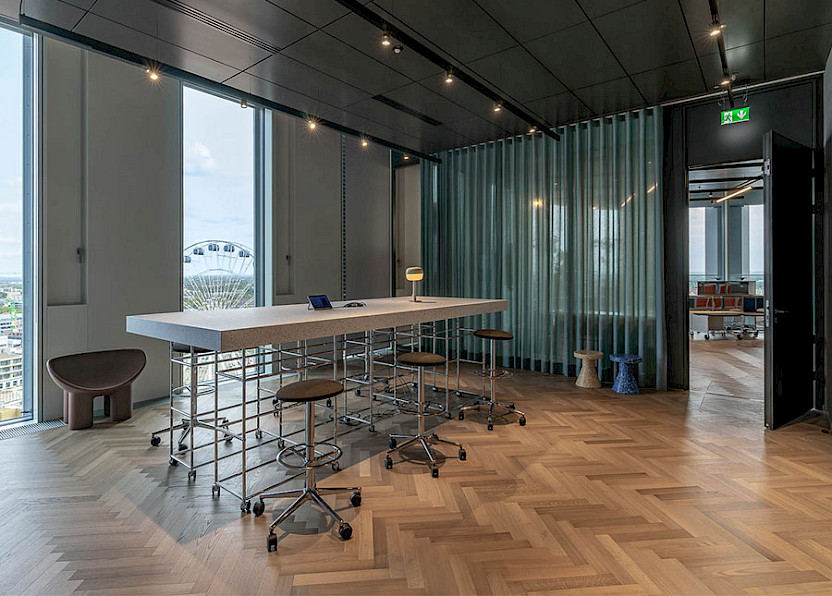
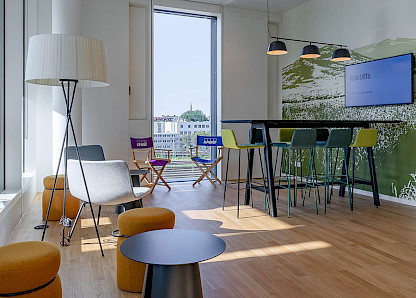
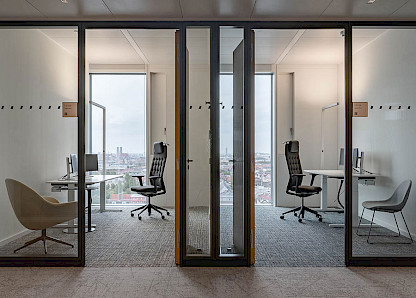
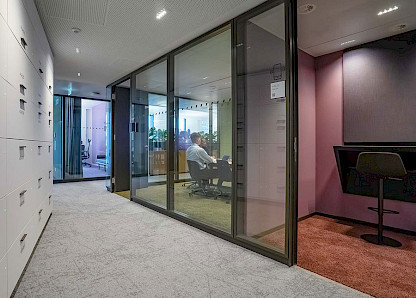
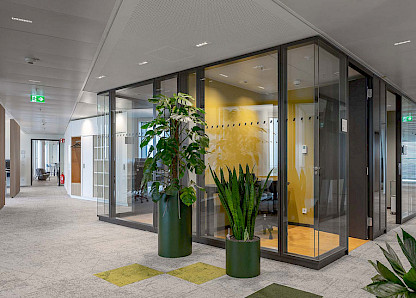
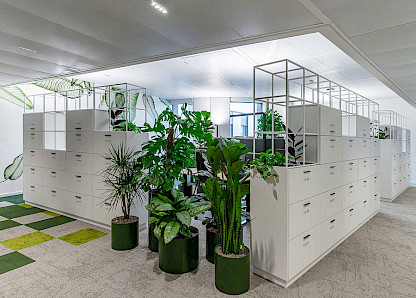
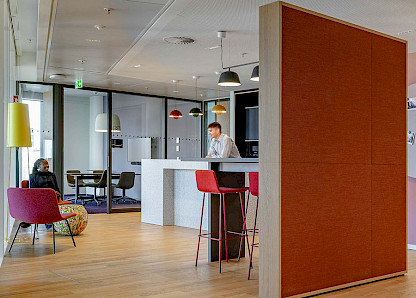
The editorial staff of the IBA Forum talked with Thomas Löhmer, Partner, Central Services at KPMG AG Wirtschaftsprüfungsgesellschaft. The OPTINEO was jointly developed by the real estate company WÖHR + BAUER and the Maltz family, the owners of the Optimol oil factory. KPMG AG is the sole tenant on a total floor area of approximately 32,000 square metres. Further information is available at https://kpmg.com/xx/en/home.html.
Photos: Der Stereofotograf – Dominik Oczkowski



