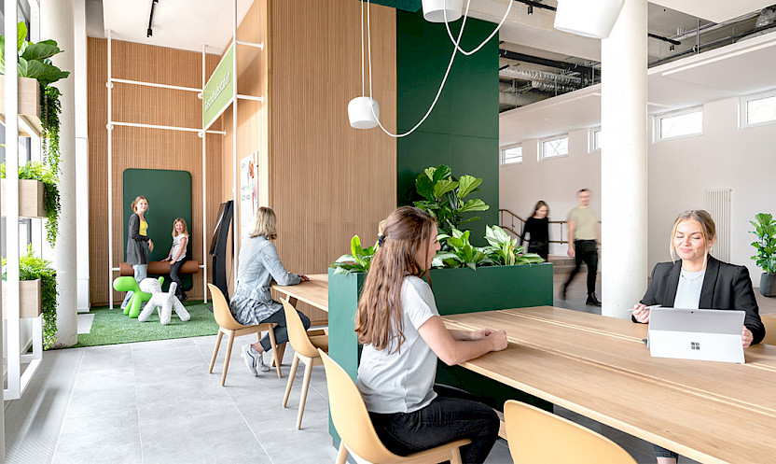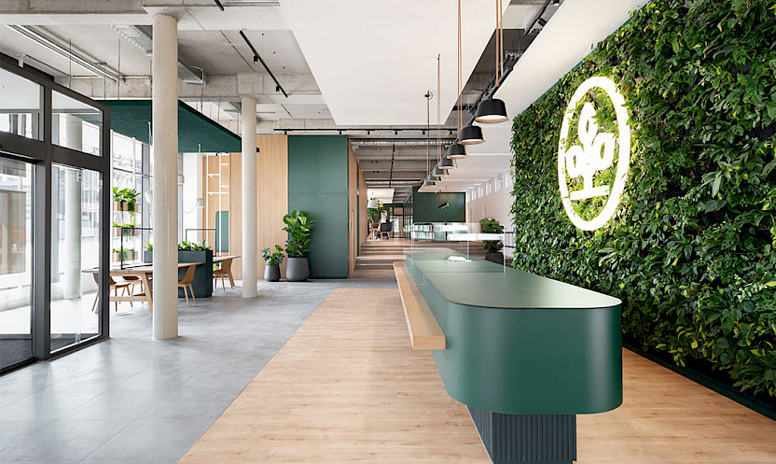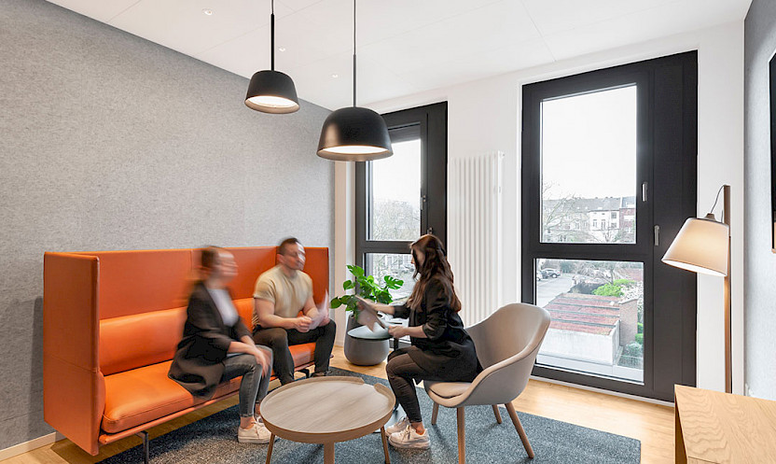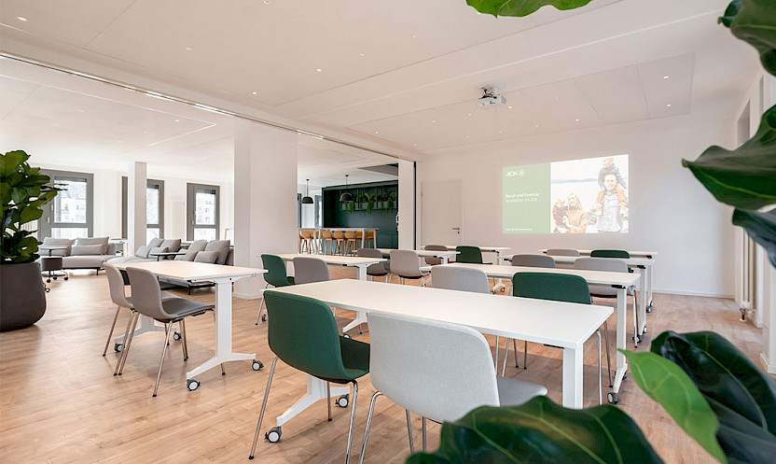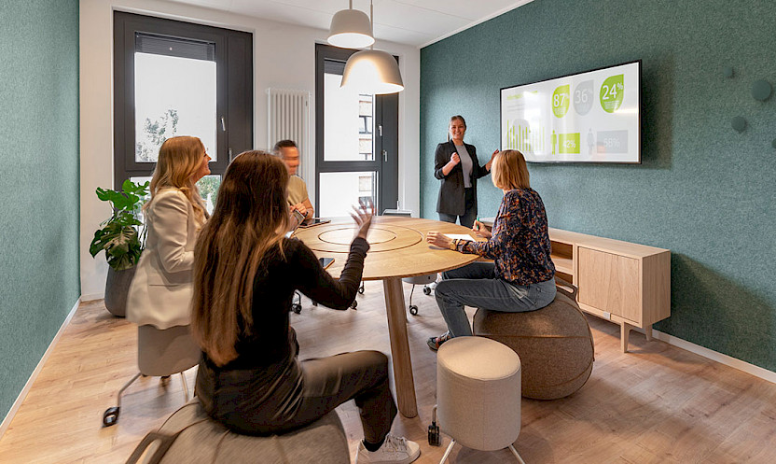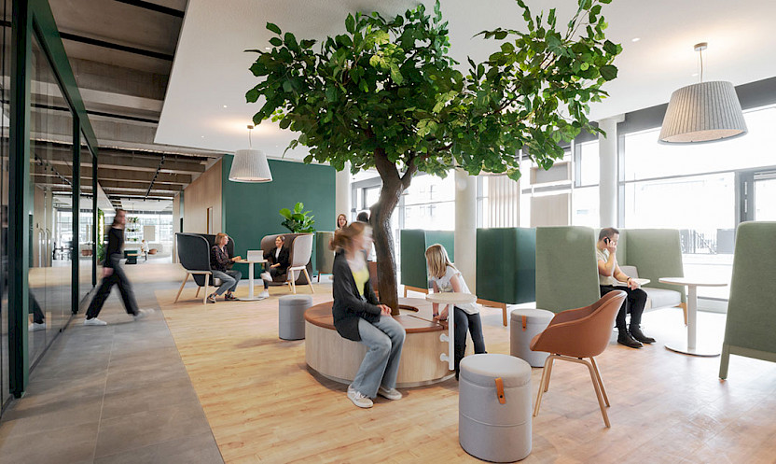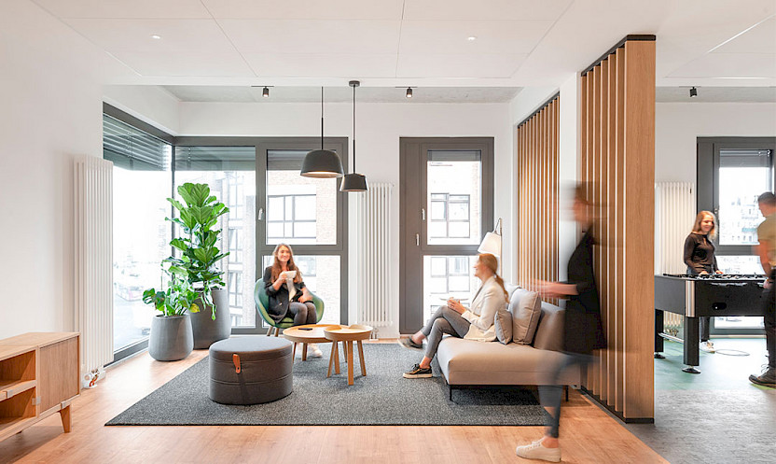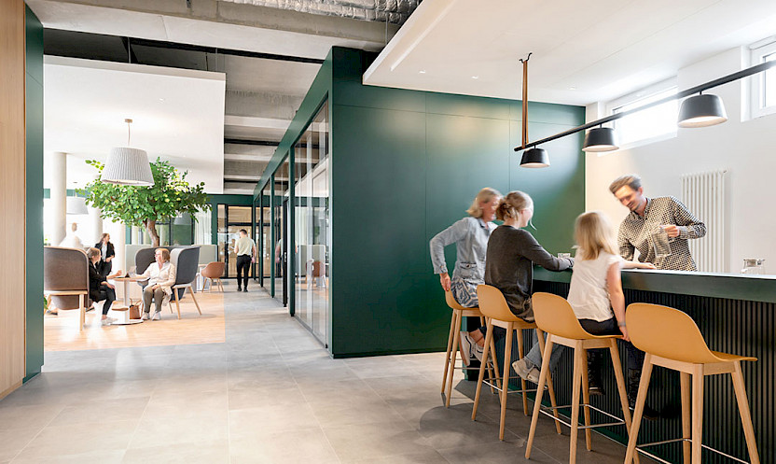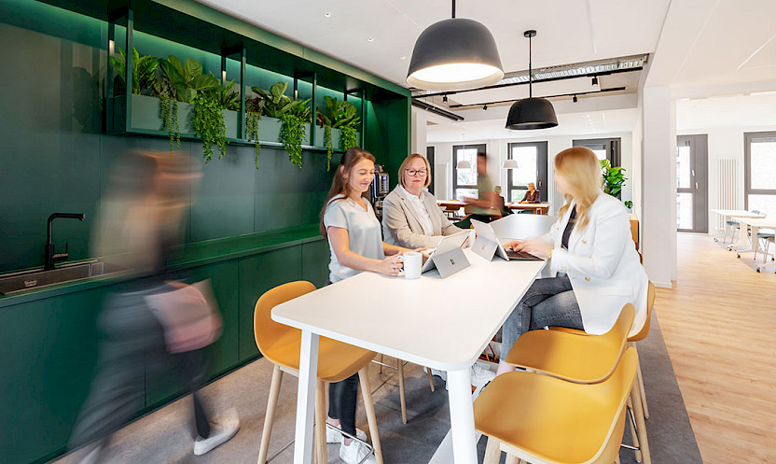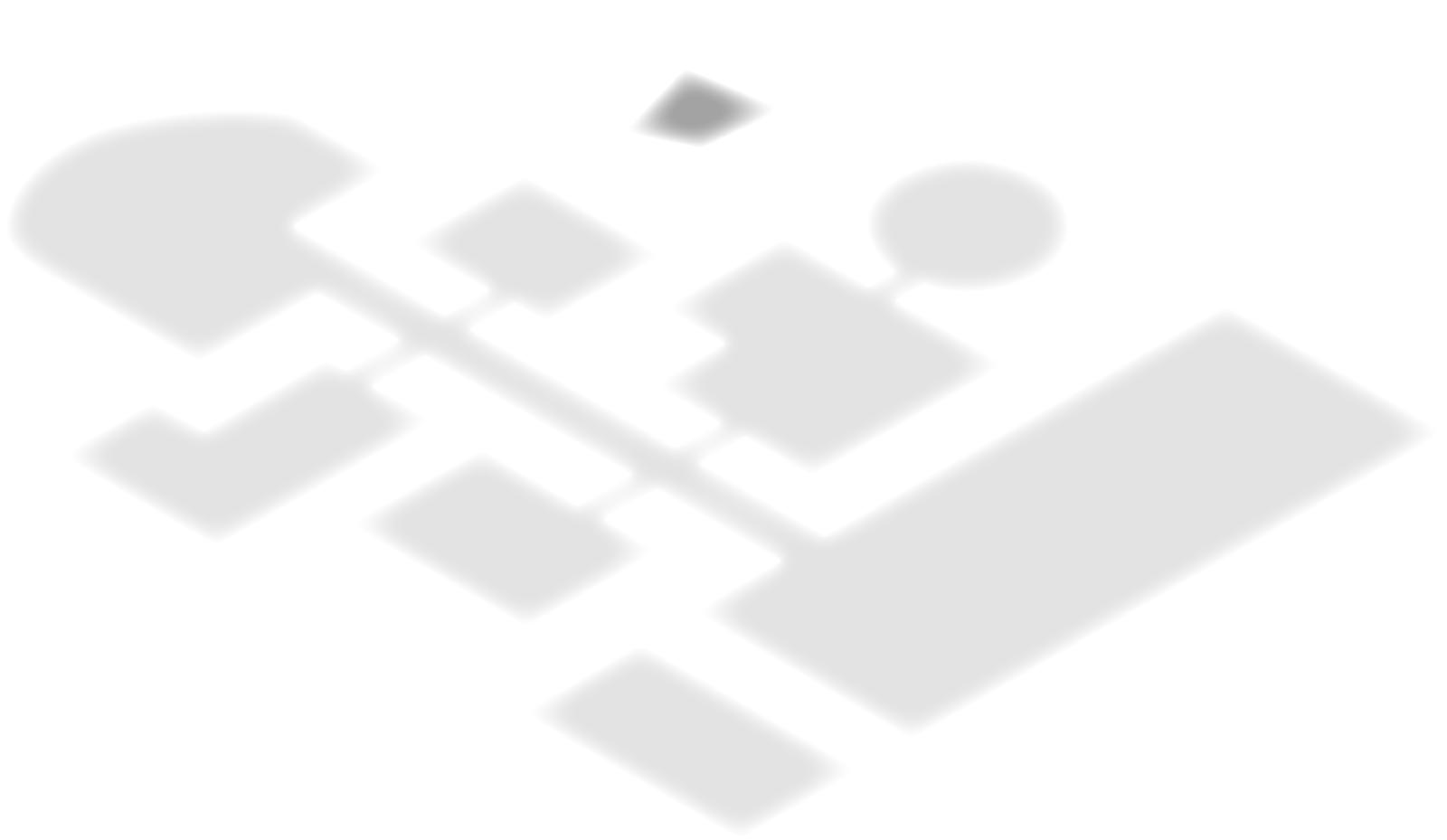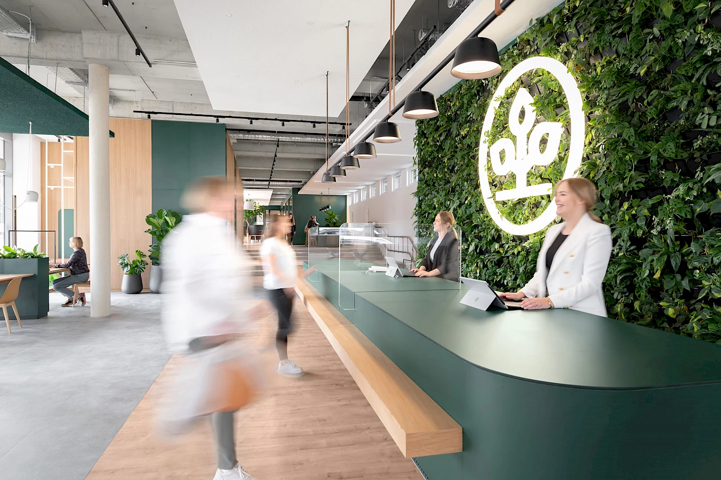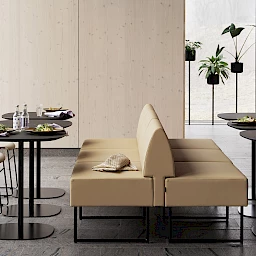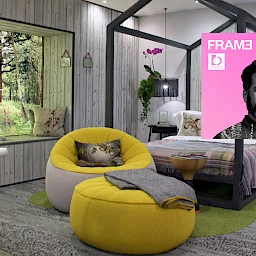AOK Rhineland is breaking new ground in its office culture. The new office concept, which illustrates the health insurance company’s self-image as a modern health insurance company, is being introduced in around 60 offices nationwide. With the support of the interior designers from kplus konzept in Düsseldorf, a hybrid interior concept was created that implements New Work for employees and customers in an innovative office environment. The challenge was to develop a modular, scalable interior concept for the design of the approximately 60 AOK offices throughout Germany, that could be applied to all room formats and sizes and create a uniform appearance despite the different sizes of the existing rooms. The planning process covered areas from 200 to 2000 sqm.
Customer advisory services in modern open-plan offices
The AOK customer advisors look for the appropriate counselling seat in the open-plan office depending on the conversational situation. Different seating constellations are possible depending on the customer and the need for counselling. Fixed screens and video walls enable new formats of customer counselling. Ceiling panels, upholstery fabrics, wall coverings and felt partition walls ensure good acoustics and offer effective sound insulation. Closed advice boxes are provided for particularly sensitive consultations. Shielded and soundproofed, they provide the necessary privacy. In addition to a “living room lounge” with sofa and surface, there are “four-eye seats”, high and low seating, group tables as well as seating for people with physical disabilities.
Tailor-made interior concept even in the back office
khplus Konzept also developed an individual interior concept for the back office and all activities that take place in the background of a branch office. For example, larger offices, the so-called AOK houses, were equipped with multifunctional, flexible seminar areas that can be used for internal training and public events. Mobile, foldable and stackable furniture and flexibly deployable technical equipment enable to create the right ambience for every type of event. Atmospheric meeting rooms have also been integrated into smaller offices. Modern break rooms are designed to create a cosy feel-good atmosphere. Here, employees can sit at a long dining table, but can also enjoy their break in a spacious relaxation lounge with sofas, beanbags and an upholstered seating niche. At the coffee bar with counter and bar stools, they can drink a fresh coffee and meet colleagues for an informal exchange. The coffee point has proven to be a popular meeting place. It is also used for short consultations and events of all kinds.
Feel-good atmosphere and sustainability
In its interior concept as a modern health insurance company, the AOK placed a lot of emphasis on the integration of plants and biophilic design elements. Natural sunlight supports the employees’ biorhythms. Low-emission, pollutant-free and durable furniture as well as the presence of testing and eco-labels were selection criteria for furniture and materials. The interior designers preferred resource-efficient materials of regional origin or from recycling processes. For well-being at work, the interior designers selected acoustically effective surfaces and impact sound-reducing floor coverings that combine to form a modern overall concept.
Employees and customers can already experience the new interior design live in the first AOK offices. Other offices will follow gradually in the coming months.
