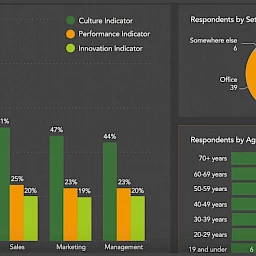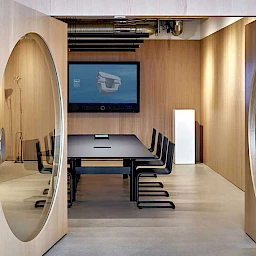As part of the IBA theme day “From employer to host?”, Clara Ott, architect and project manager at the world’s largest architecture platform ArchDaily, spoke on 1 March 2023 about the workplace of the future and the question of how offices need to be designed to become attractive to users again.
The redesign of workplaces poses big questions for companies, designers and architects: What does the office need to become attractive again in the future and how can architecture and furnishings help to better implement new types of work? But let’s start at the beginning. Because office design and the demands placed on spaces have changed radically.
Time travel through office typologies
To better understand current requirements, it is important to be aware of the history and development of office typologies. Office spaces have gone through different cycles and phases in the past. Requirements such as spaciousness, privacy and interaction have changed over time. Each office concept reflects a certain attitude and shows the needs of the time. In the early 1920s, the office workplace was more like an assembly line, with its long rows of desks and spaces designed for maximum employee productivity. Later, cubicles with partitions and permanently assigned desks appeared. In the 2000s, work and leisure increasingly merged. The first offices were transformed into playground-like spaces with slides, ping-pong tables and even cinemas, giving employees the feeling that “I don’t have to leave the office because everything I need is here”. And suddenly the pandemic hit. It forced us to turn our home into our workplace. For the first time, the spatial boundary between work and private life became blurred.
Radically modified work intentions force a fresh rethink
In the post-pandemic era, a return to old-style offices is no longer a viable option without a rethink and redesign of space. In fact, the office is facing more uncertainties than ever before, since factors such as hybrid types of work and a changing work culture have to be taken into account in spatial design. A possible return to the office therefore means, primarily, that physical space must continue to be attractive. After all, if the idea of work has changed, how can we return to the same place without rethinking it? The workplace will remain, but possibly in a different form that better suits the changing needs of users. So how can new office concepts look like?
One-size-fits-all no longer works
Many architectonic projects in the office sector are abandoning conventional standards since the pandemic. We are learning from other industries, such as the hospitality industry, which puts people first. Office design will therefore focus more on user experience and individual needs in the future. The office will better support work intentions and create spaces that provide a positive, memorable work experience.
Clara Ott recommends the following four approaches to consider when redesigning offices:
- Foster collaboration
Designing a work environment that is focused on interaction, and designing workplaces as spaces for collaborative working and learning as well as innovation. For example, Shopify Berlin specifically uses the potential of the building to foster collaboration. For this purpose, there are special rooms for brainstorming, new ideas and experiencing the Shopify culture. Cosy seating areas allow for simultaneous interactions between employees. In the primary meeting rooms, there are so-called colour lounges, spaces separated by curtains that provide a comfortable environment for conversations of all kinds. - User centricity
Create spaces whose quality supports users in their work intentions. If employees are involved in the planning at an early stage, this can positively influence the feeling of togetherness as well as the use of space. In the Zurich headquarters of the sports shoe manufacturer On, for example, employees have a daily choice between different work areas in the so-called neighbourhoods. They have three zones per “neighbourhood” on three floors at their disposal – the focus, social or collaboration zone. Flexible working is available everywhere. This is made possible by sliding doors, curtains and mobile furniture. The company’s own library provides a place to relax away from the workload. - Use of technology
Designing intelligent and healthy workplaces with the support of technology and innovation. At Random Studio Office Amsterdam, for example, a networked technical infrastructure in the “Tech Theatre” ensures user-oriented control of lighting, temperature, acoustics and interactive art installations. The company uses recycled materials and environmentally friendly energy generation in its room design and is an example of how spatial planning can succeed in the future in using technology to improve working conditions. - Biophilic Design
Integrating biophilic concepts into work environments enables employees to have positive emotional experiences. Plants and natural materials in the office not only contribute to sustainability, but also create a more positive perception of the workplace. In the ArchDaily headquarters in Santiago de Chile, for example, the architecture is characterised by many biophilic elements. The local vegetation is emphasised. Light-flooded rooms with large windows and outdoor areas used for working reinforce the connection to nature.
Designing attractive offices is required more than ever. The joy of using the physical space, a hospitable ambience and the creation of unforgettable experiences should be at the forefront. For inspiration and more project examples, visit the DAAily architecture platform.







