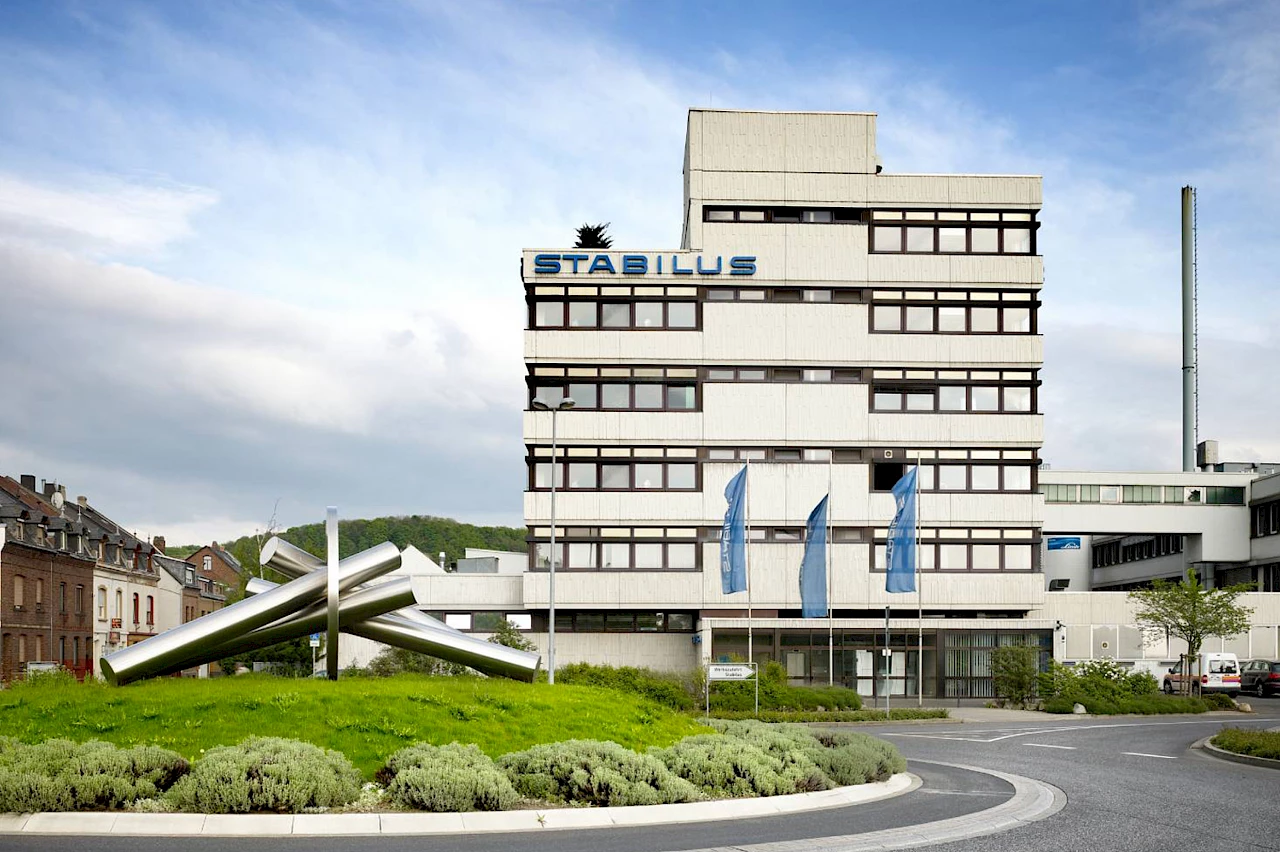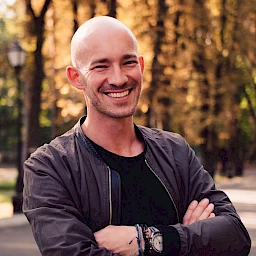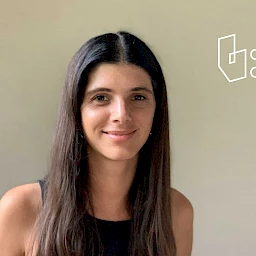Offices should not only function well but also offer workers a home away from home. They do this successfully if their furnishing concepts are developed in cooperation with the future users. Stabilus, a globally operating producer of motion-control solutions, chose a special process to do exactly that. As part of a Modern Office Workspace project aimed at enhancing employer attractiveness and employee loyalty, the company held a contest for the employees at its headquarters in Koblenz in 2021. The participants — ten teams from production-related and administrative areas — were asked to develop concepts for their new offices. This pilot project at the location in Koblenz is a company-wide flagship project.
Fit for future with new office environments
The Stabilus production plant in Koblenz can look back on a long tradition; it’s the oldest location of the Stabilus Group. Stabilus has offered solutions for motion control since 1934. Production of the first gas springs began here in 1962. Today about 1,600 employees, including 450 in areas related to administration, work at the headquarters of this innovation-oriented company. Some of their offices had definitely been showing their age. That’s why the employees in Koblenz were delighted to be the first ones to implement Stablilus’ program for making their office environments fit for future.
„The Modern Office Workspace project is a strategic initiative that will set an example for others.“
Bastian Arntzen, Projektleiter
The Stabilus contest for employees
The Stabilus contest for employees kicked off in 2021. The in-house competition began with a search for ten teams, six from the traditional administrative area and four from production-related areas. Their assignment was to cooperatively develop concepts for redesigning the respective offices. Volunteers were quickly found. Equipped with a clearly defined budget, the teams went to work and sketched out their concepts for redesigning the existing office areas. They had ten weeks to do this. How the individual teams were to create visualizations of their ideas was left entirely up to them. After that, the teams had to cross their fingers for success, because a panel of judges now became involved. It consisted of the company’s Management Board, the human resources department, the works council, the plant physician, and the Koblenz branch of the Designfunction company, which was called in as an external consultant for interior design. The panel’s task was to carry out a preselection. In the second step, the top three teams from each of the two areas were asked to refine their concepts with the help of a mentor and then pitch them to the company’s Management Board and the panel of judges. Two winners, one team each from the administrative and the production area, were then selected and the redesign of the Koblenz offices was ready to begin.
But before the redesign work actually began, input was solicited from the Modern Office Workspace project team, the building services unit, and the external consultant for interior design. All of them used the results of the pilot project in Koblenz to define company-wide standards that are to be applied in office redesign projects all over the world in future.
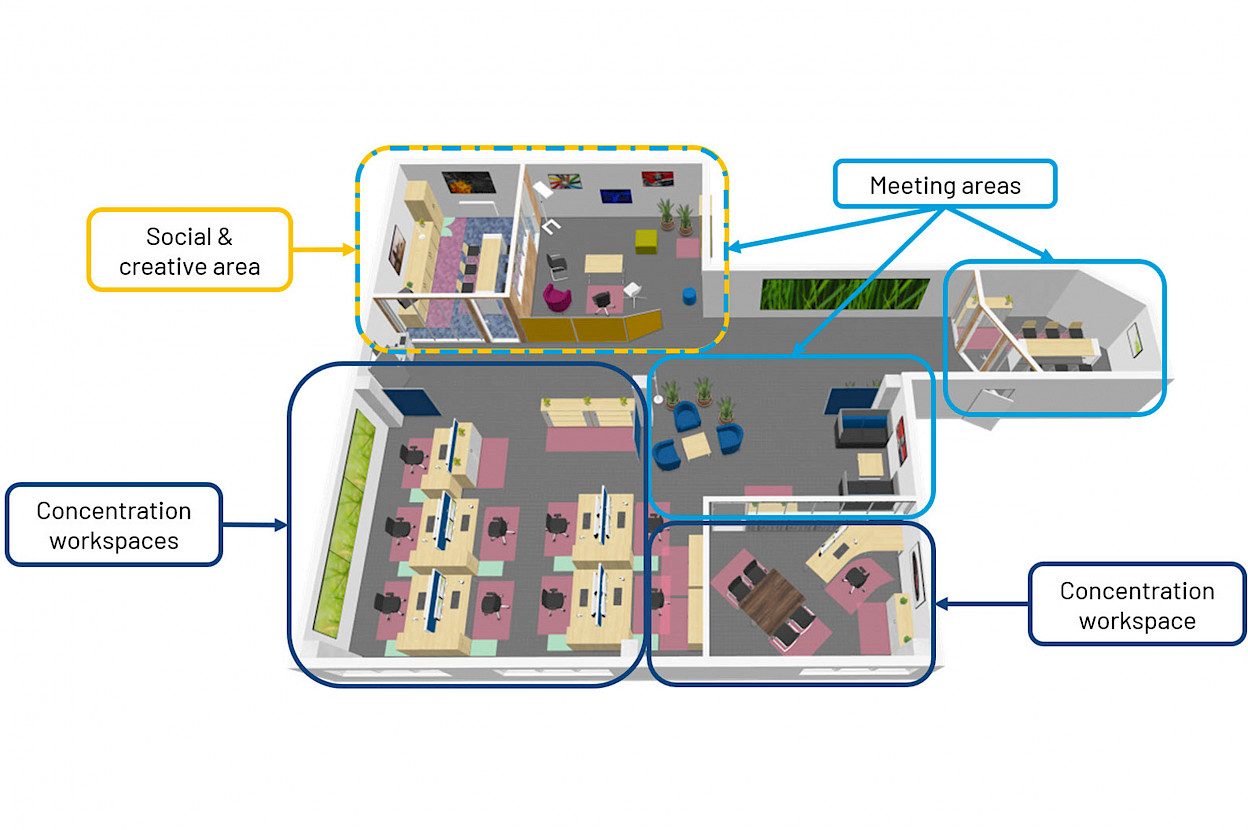
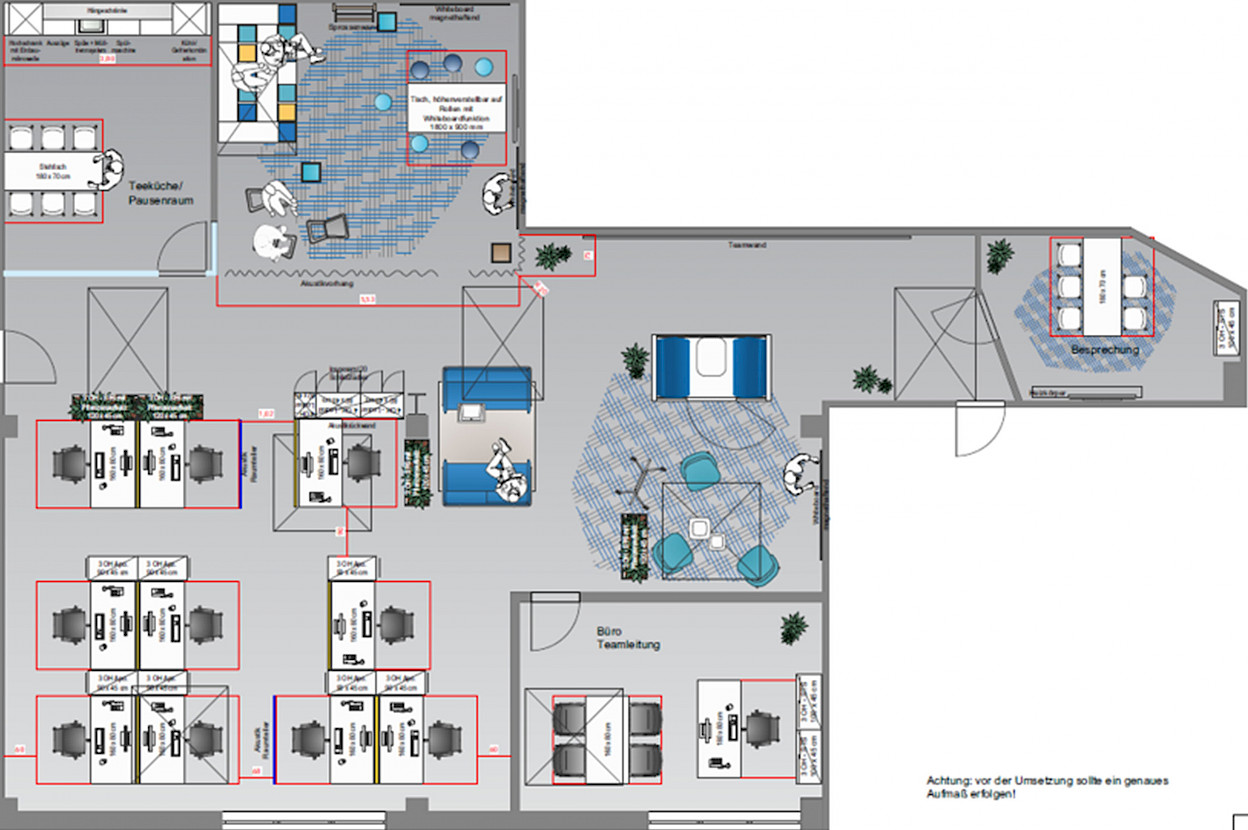
A new world of work in production and administration
The implementation of the new concepts started back in 2022, in spite of macroeconomic and geopolitical challenges. The work began at the workstations related to production. The modernized office of the shift supervisors in the production area was finished in November 2022. It was provided with new insulation, noise-reducing wall cladding and a modern air and heat pump, as well as new height-adjustable desks, ergonomic swivel chairs, practical roller containers and a modern and energy-efficient ceiling lighting system. The new fully automatic coffee machine in the small kitchenette has become a magnet for the production employees.
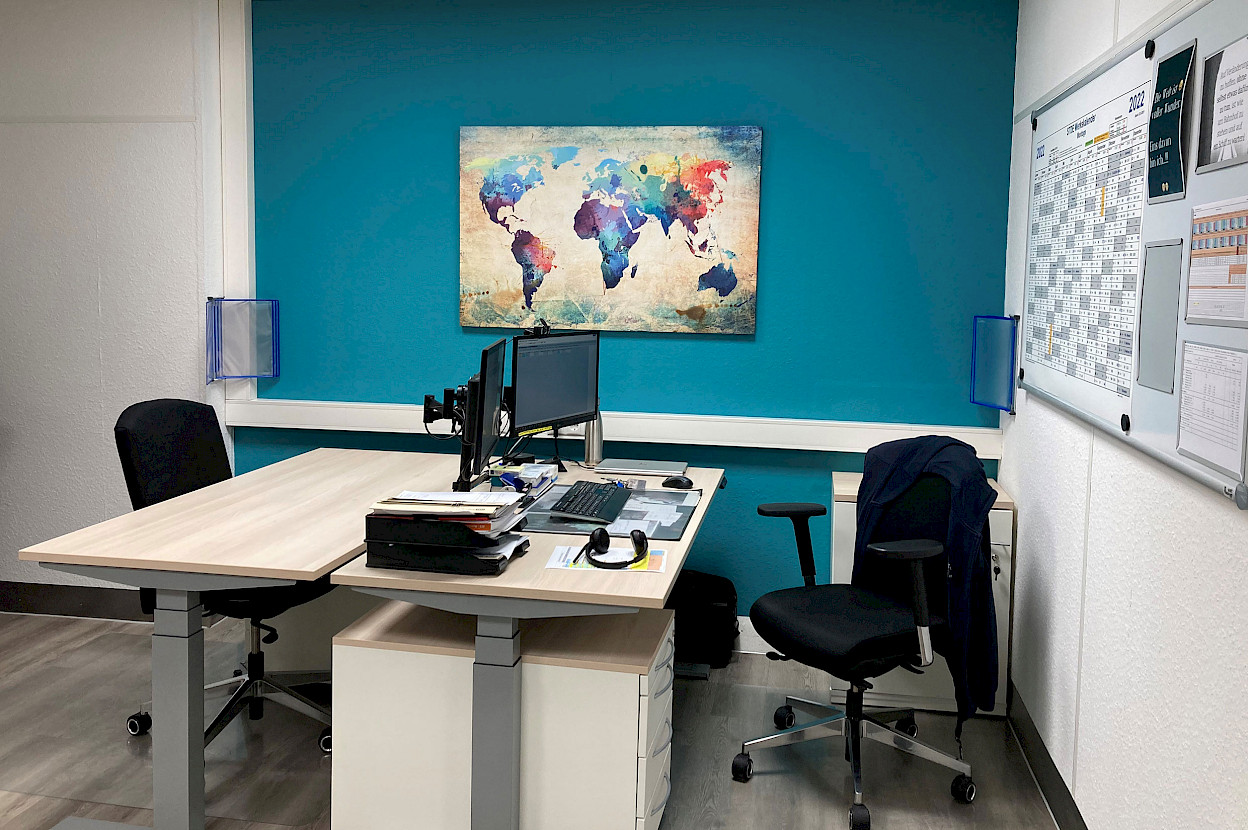
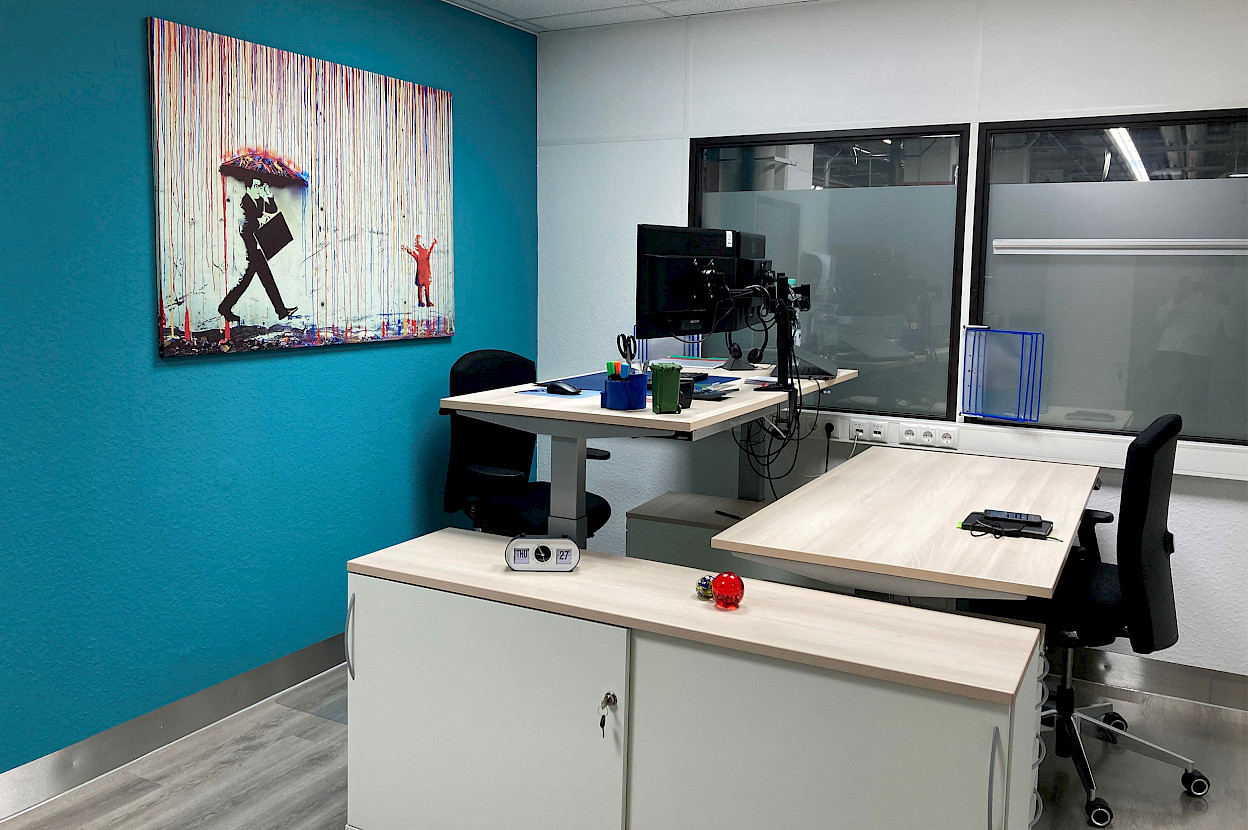
The completion of the office for the strategic quality management team is planned for July/August 2023. The new administrative area, which used to consist of 16 workstations for concentrated work and one individual office, will look very different in future. Stabilus is currently cooperating with the works council to formulate a new works agreement that will offer employees the option of desksharing. That will create more space for meeting, creative and collaboration areas.
„The open spaces in light colours, equipped with ultramodern lighting and ventilation technology as well as acoustic solutions, make it possible for employees to work in a completely healthy environment.“
Dr Cornelia Burkhart, occupational health physician
Starting this summer, the 16 employees will be able to use the new work area and smart locker-storage solutions that can be organized via an app and booking software. There will also be a modern meeting lounge, a meeting box for confidential talks and phone calls, areas with soft seating and an attractive kitchenette with a standing table for short talks or coffee breaks with colleagues, as well as a flexible and multifunctional workshop area. The employees wanted this area to be equipped with cubes that can be arranged to form a speaker’s platform. There will also be mobile screens, colourful whiteboards for creative sessions, desks that can also be used as whiteboards if necessary, and noise-reducing curtains that can be opened and closed as desired. The zoning of the office areas is also innovative. Carpet tiles of different colours differentiate the areas for concentrated work from the creative zones and the walkways. This concept, which will serve as a model for other locations of the Stabilus Group, was developed in close cooperation with the plant physician. It offers the optimal preconditions for concentrated and health-maintaining work.
“It was a special experience for us to participate in the development of the concepts for the workstations. We’re looking forward with great anticipation to see how they are implemented.“
Patrick Vostner, Strategic Quality Management



