The IT Campus 111 of DATEV eG was built on the former site of Möbel Quelle, across from the historic Courtroom 600, where the Nuremberg trials were held. The investment project, which is worth 100 million euros, accommodates 1,800 developers under one roof. The PREFORM company, a specialist in architectural acoustics, was commissioned with the acoustic planning and installation.
DATEV eG is one of the biggest providers of IT services and software in Germany for tax advisors, auditors and lawyers, as well as their clients, which are mostly medium-sized companies. About ten years ago a modern open-plan work environment for the company’s software development teams was built on a floor space of 24,000 m² on the former site of Möbel Quelle. The DATEV IT Campus is characterised by modern workstations and the Flexible Office concept. The spatial design is oriented toward agile working methods and was created with the participation of the employees.
The DATEV IT Campus: Modern work environments for team-oriented and creative work
The office concept of DATEV eG was tested in a pilot project and adapted to the specific needs of software development over two years prior to the rollout. For example, the design included open-plan office areas, quiet rooms and communication rooms. Some areas of the building, such as the meeting zones and the four interior courtyards, were designed with the participation of the employees. At the location on the Fürther Straße in Nuremberg, there is a fitness courtyard with outdoor sports equipment, an orchard with lots of greenery, a courtyard with a beach atmosphere and the “At work” courtyard with alternative workstations outdoors. The Casino — the company canteen — has a colourful design and is used by the employees as a meeting point and a place to talk.
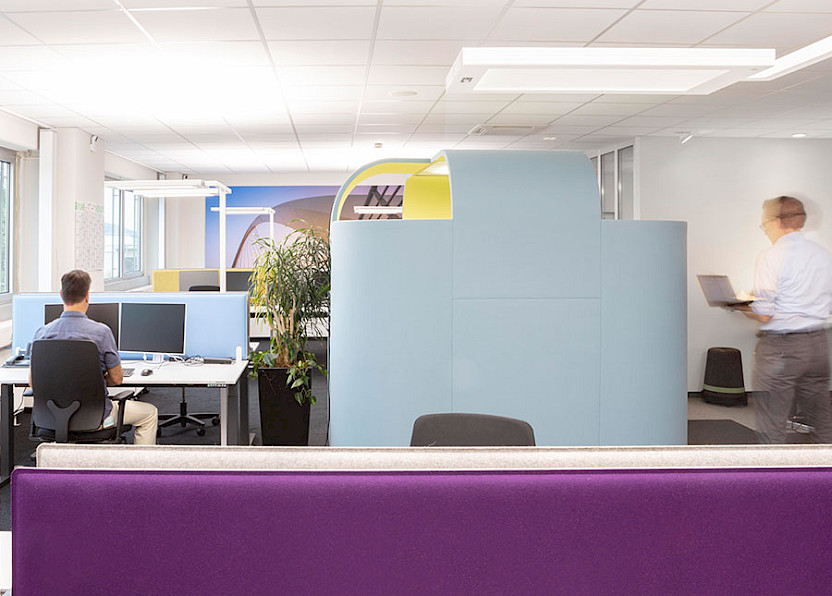
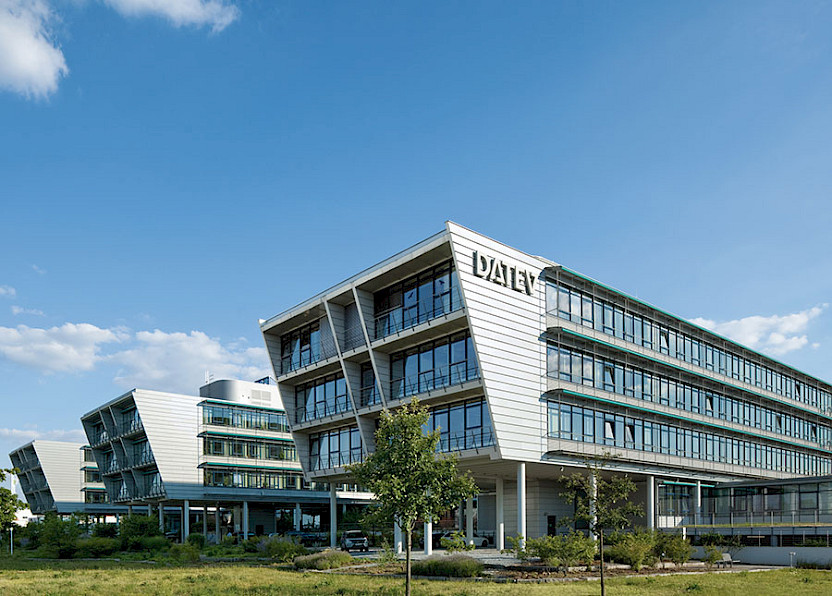
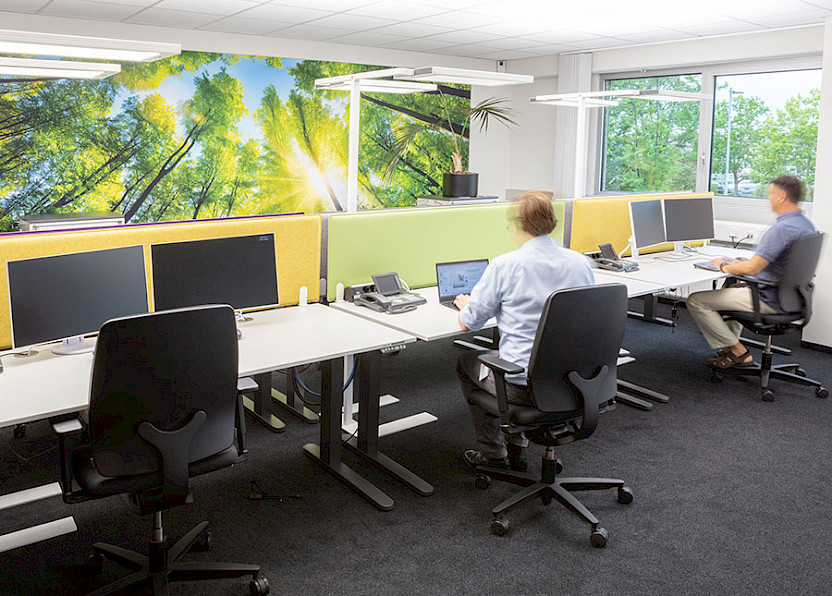
The acoustic concept: Maximally flexible and versatile acoustic solutions
Each of the open-plan office zones on the IT Campus offers space for about 30 employees from the development teams. Quiet rooms and meeting rooms are located between the workstations. The offices were designed so that the large areas can be used as efficiently as possible but also flexibly. As a result, it was important to get as close as possible to an optimal noise level. One of the features that ensures a pleasant and concentrated working atmosphere is the acoustic concept that was developed for DATEV by the room acoustics specialist PREFORM. “In addition to the right sound absorption, sufficient sound insulation and the right number and size of acoustic elements, the most important factor was to have the acoustically correct arrangement of our products from the Decampo Classic series — in other words, the practical acoustics — in the office rooms. Placing sound absorption close to the sound origins makes it possible to design office acoustics well,” says Oliver Bader, the technical director of PREFORM.
Please also read
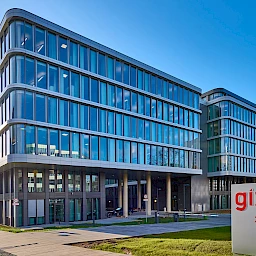
A success factor: Integrating acoustics into the planning process early on
The Flexible Office concept also faced the acoustics planners with a number of difficulties. On the one hand, the workstations were expected to be open and offer opportunities for cooperative work; on the other, they had to enable individuals to do concentrated work. As a result, PREFORM collaborated with the DATEV Facility Management department and in-house designers to develop more lightweight acoustic desk partitions with flexible table clamps. The walls are adapted to the respective office colour scheme and can be quickly removed to create spontaneous meeting places by lowering them as needed using cords. More than 300 large-scale wall panels decorate the exposed concrete surfaces of the IT Campus. Two-tone desk partitions indicate the working modes in the offices. If the partitions are grey, it means the colleagues are working and don’t want to be disturbed. If the acoustic partitions are coloured, it means the colleagues are approachable for conversations.
According to PREFORM representatives, the fact that acoustics were included in the spatial planning early on is one of the factors behind the success of the DATEV project. That’s how it was possible to find the appropriate sound level that the employees would still perceive as being pleasant. The social-psychological component of acoustics in particular can help to create a good working atmosphere and a motivating work environment. “A lot is going on in terms of the psychoacoustics of an office area. Acoustics have a somewhat different effect on every individual. At PREFORM, we’ve always kept in mind that when we do a project we should pay attention not only to the technical acoustics but also to the following question: How does the individual employee feel in this space when we carry out a certain measure? Practical acoustics — in other words, how acoustic elements affect an individual — are the factor that sets PREFORM apart,” says Oliver Bader, the technical director of PREFORM.
The spatial concept of the IT Campus 111 has been very well received by the employees and is constantly being refined. At the inauguration of the building in April 2015, Sigmar Gabriel, Germany’s Minister for Economic Affairs at the time, praised its modern, well-thought-out spatial concept. Eight years later, the feedback from the DATEV employees is still overwhelmingly positive, and productivity has grown considerably because of the reduction of stress due to background noise.
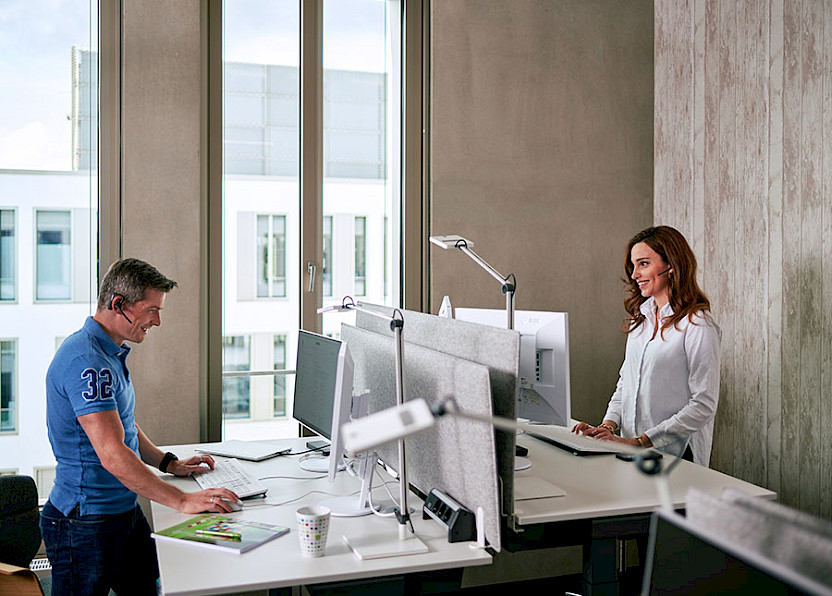
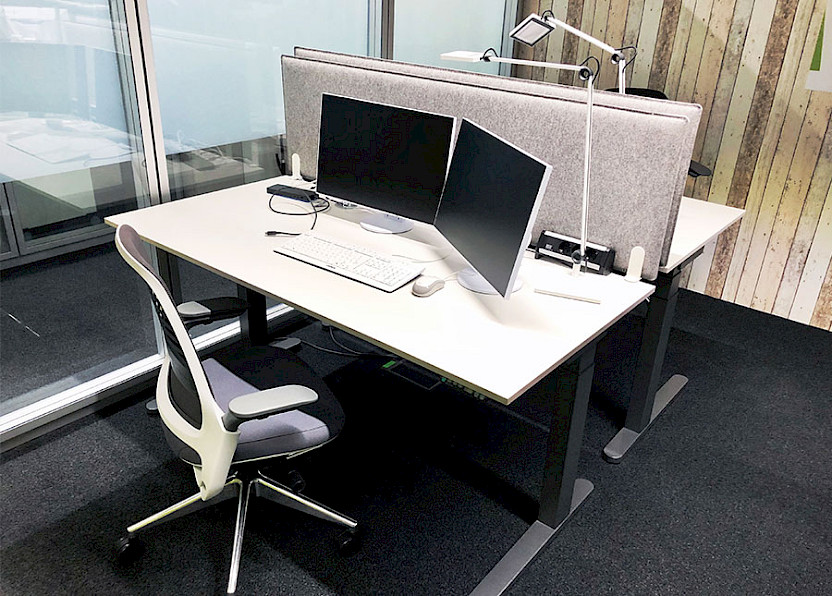
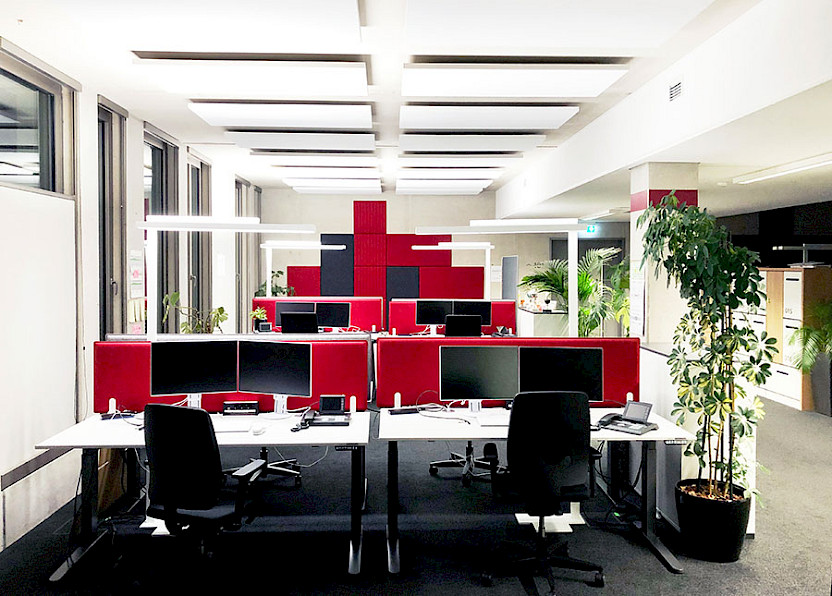
PREFORM GmbH is a specialist company for spatial acoustics that has been regarded as an acoustics pioneer in Europe for four decades. As an expert company for modern office concepts, it offers customers tailored solutions for a variety of work environments. PREFORM dividing walls and sound absorbers can be individually adapted and freely combined with one another. Expert advice, the highest standards of quality, and ongoing involvement on behalf of the environment are the company’s characteristic features. Further information is available at https://www.preform.de/.
Oliver Bader, Dipl.-Wirtsch.-Ing. (FH), Dipl.-Ing. (FH), Dipl.-Ing. (DH), LL.M., is the technical director of PREFORM and a member of the DIN committee “VDI 2569 sound insulation and acoustic design in the office.” He teaches at the Universities of Munich and Mittweida.
Cover photo: PREFORM



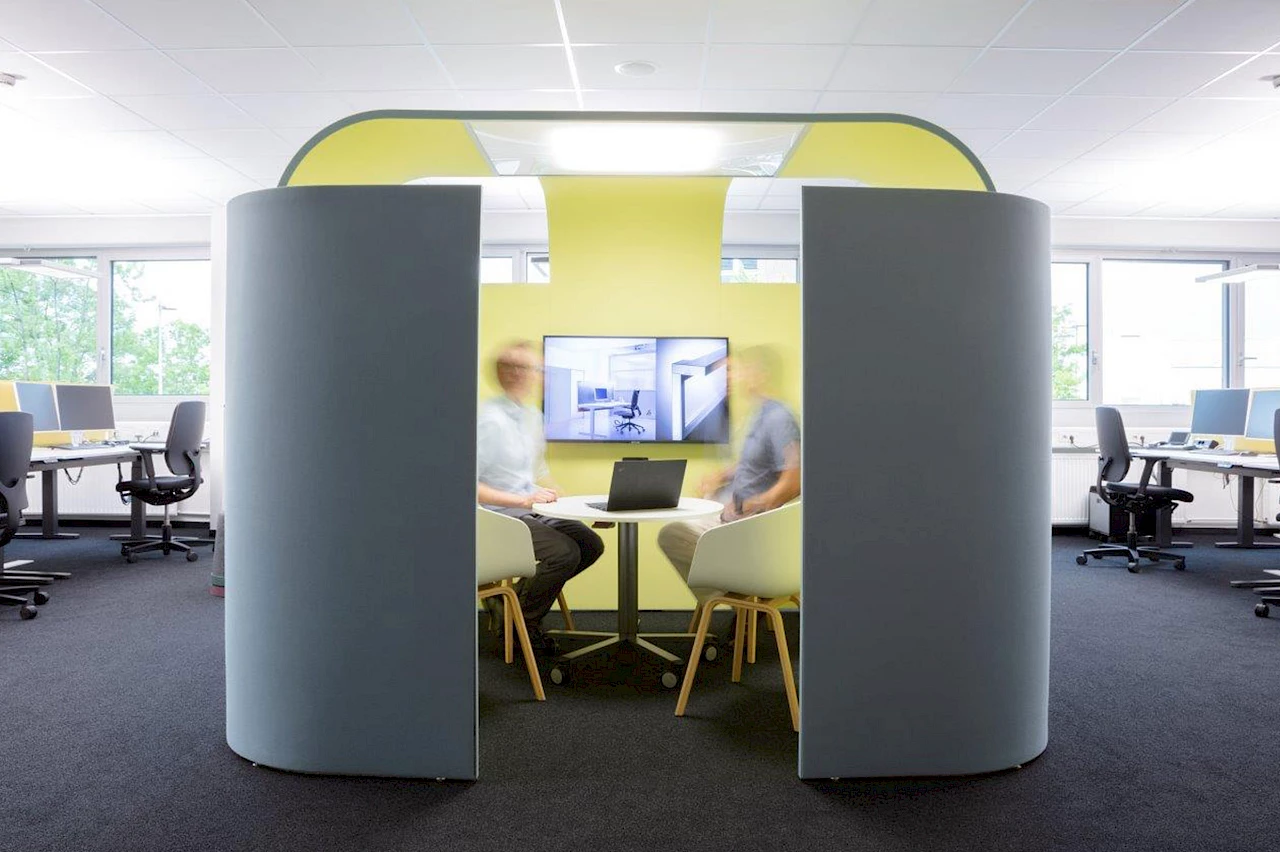
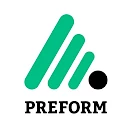 PREFORM
PREFORM 
