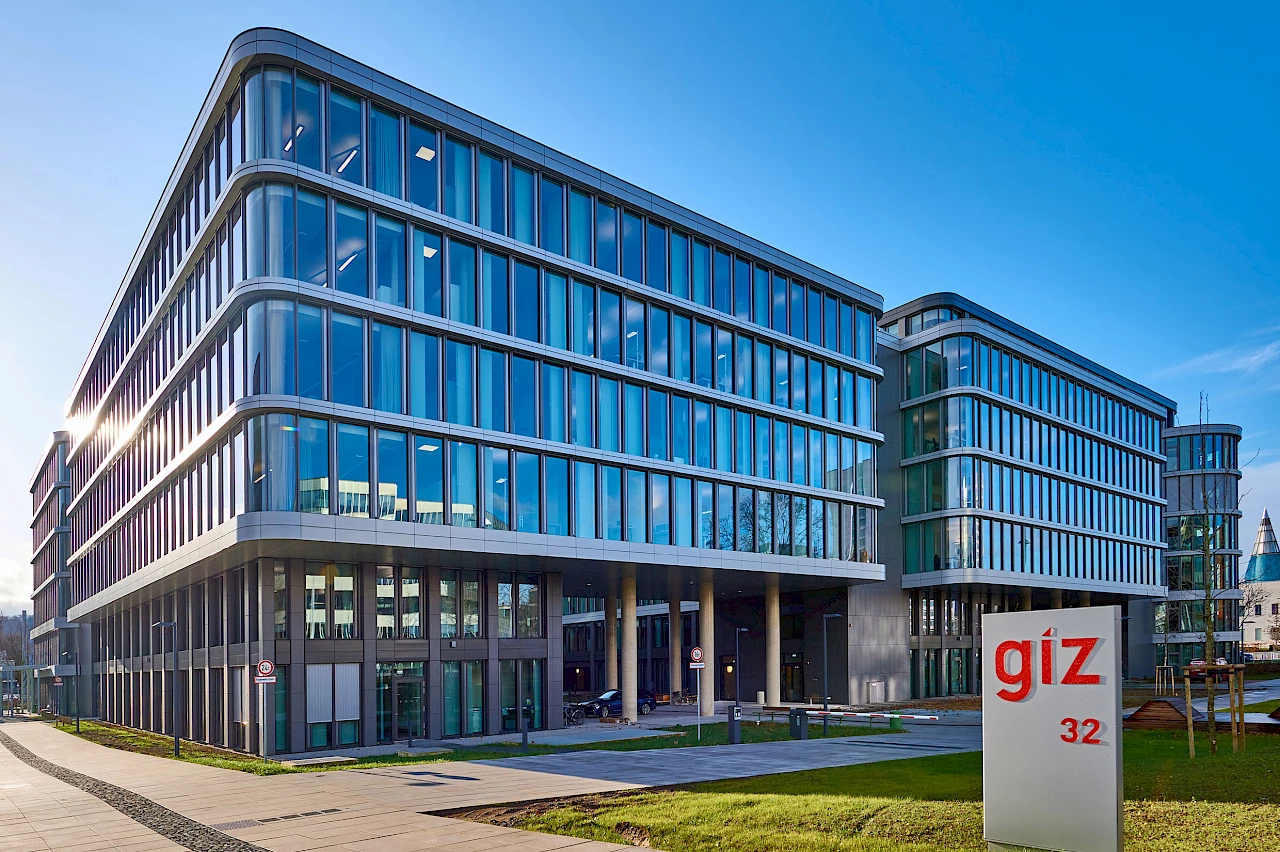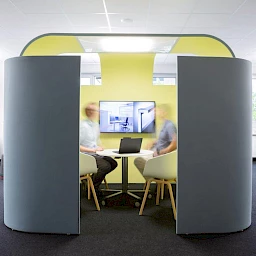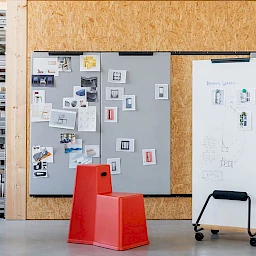When the Deutsche Gesellschaft für Internationale Zusammenarbeit (German Development Cooperation – GIZ) was planning a new building at the Campus Forum, one of its main locations in Bonn, it focussed on the principle of employee participation. The GIZ Bonn Campus, which covers a total of 40,000 square meters and has about 1,500 workstations, offers a state-of-the-art work environment for approximately 2,000 employees. The IBA Forum spoke with Lara Milerski, who is responsible for sustainability and efficient property management, about the co-creation approaches used in the project.
It was clear from the very start that the employees would be actively involved in the Campus Forum project. After all, the goal of the GIZ Management Board was to create future-oriented workspaces that the teams would enjoy using and that would optimally support their work processes. The project was advised and supported by the external planning consultancy if5, which has many years of expertise in the area of co-creation approaches.
Multifaceted work environments for varying requirements
The campus consists of the Meander Building, which was inaugurated in 2015, and the adjacent Campus Forum, which was completed at the end of 2019. It offers a wide array of workspaces. In addition to generously portioned open spaces, the Campus Forum also has diverse co-working spaces designed for shared work. Separate areas are available for smaller meetings and presentations. The array is rounded off with a break area and modern kitchenettes that offer seating for informal get-togethers and spontaneous meetings. There is also a sufficient number of closed office areas that promote focused work, concentration and discretion. Biodiverse park areas and exterior spaces equipped with furniture offer the employees opportunities to relax outdoors.
The new spaces promote communication and conversation
In the new spatial design, GIZ is focusing on home bases for the various teams with fixed desktop workstations that are used in a desksharing mode, as well as state-of-the-art spaces for communication and conversation. The new Campus Forum in Bonn features networking areas, kitchenette hubs, project rooms, an activity area and the co-working space. Media walls are available for small discussion formats and are supplemented by flexible arena furniture, whiteboards and other conference materials. But there’s no lack of spaces for concentrated work and quiet withdrawal for the employees. Whenever necessary, they can retreat into the silence area, telephone booths and focus rooms. The focus rooms are curtained off in order to provide a confidential atmosphere and a quiet withdrawal area for as many as three people.
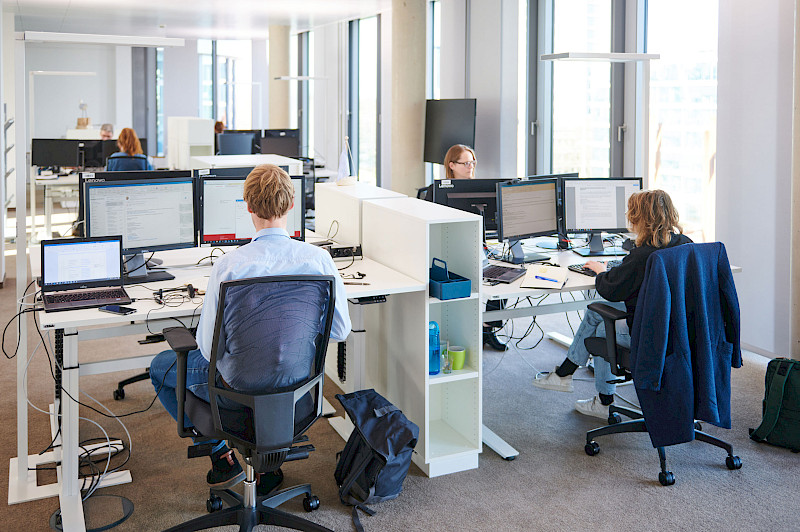
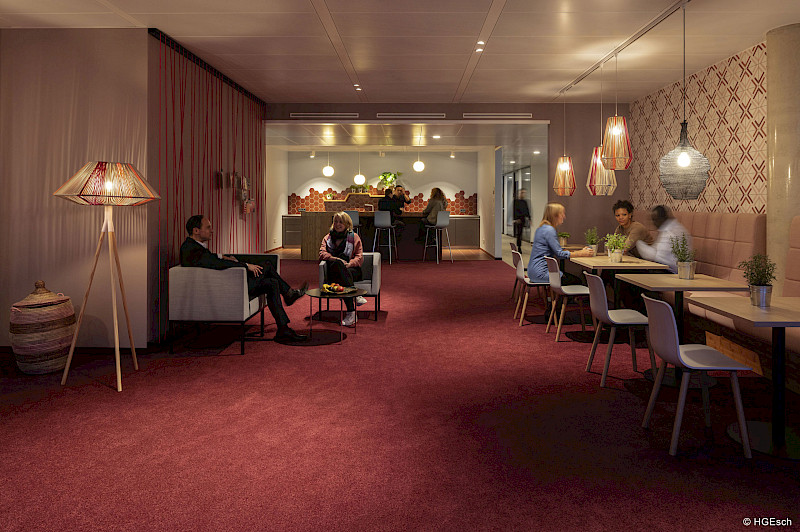
Employee participation in all phases of the project
The employees participated in all the phases of the Campus Forum project. At the start of the project in 2017, the project team cooperated with if5 to conduct the first orientation workshops in order to determine the amount of floorspace needed and the sharing ratio. The workshops were followed by further interactive formats such as question times, ideas forums, consultation hours, user information rounds and workshops. At an ideas forum where the employees were able to design spaces themselves, three new office areas were created for the campus spaces. They included a silence area where employees can withdraw in order to work without interruptions, as well as its direct counterpart, the co-working space where people can be noisy and creative and meet up with their colleagues. The third new campus area is an activity zone with a table football game and a spectacular panorama of the Siebengebirge hills. This area is used for breaks and teambuilding events, for example. “Important elements of the project’s success were the integration of the workers’ council early on and the cooperation of multipliers. Now that the new building has been completed, we are still relying on our campus ambassadors from the various units, who took on the name of “culture ambassadors” after the end of the project and are now sharing their lessons learned and their news throughout the organization. Another element of the project’s success was the campus tours led by the campus ambassadors, where employees could get an in-depth look at the spatial concept and the new offices, as well as the rules for their use.” Lara Milerski
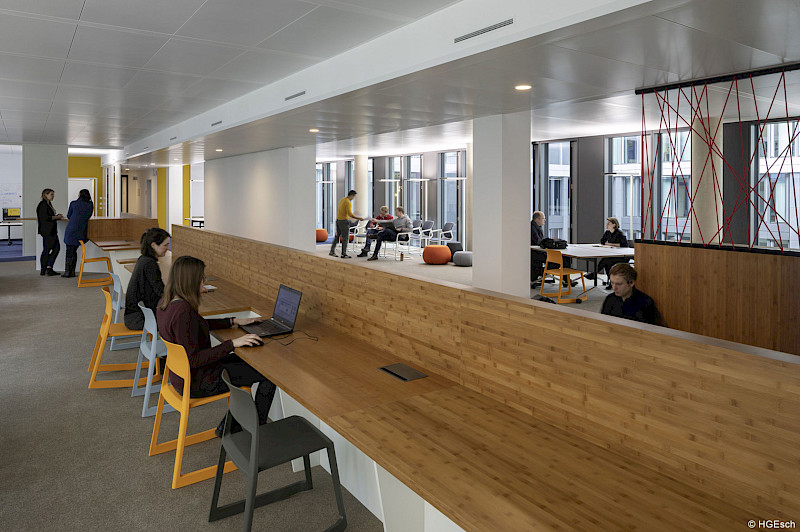
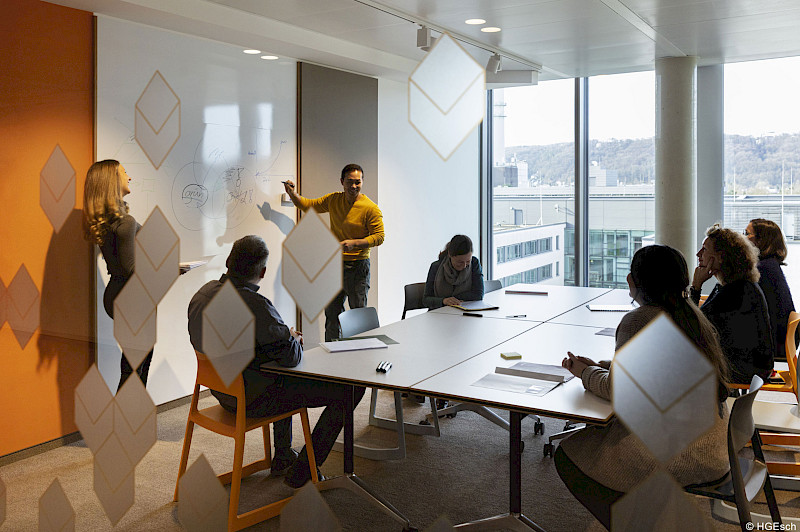
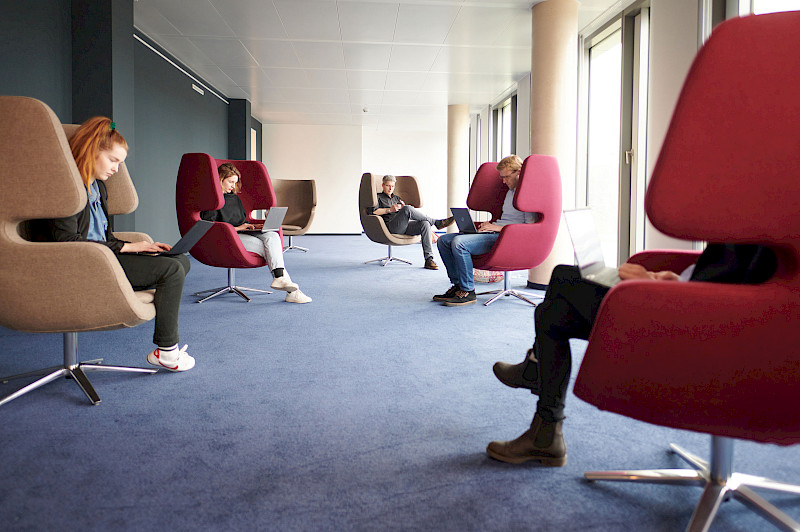
A spatial concept that promotes greater closeness and employee loyalty
The importance of shared time at the office was underscored once again by the pandemic. “We’re noticing that the more the employees work from home and the less time they spend at the office, the greater is their sense of distance from the organization. That makes it all the more important to spend time together in the campus area and have long-term team experiences that create a stronger bond and a greater sense of closeness.” So it’s no surprise that the collaboration areas in particular are especially popular. In fact, they’re so popular that introducing a reservation system is now under consideration so that the required spaces can be distributed even more effectively in the future. “A space-related project is never really finished. Requirements change, and the overall work environment also requires more flexibility during times of hybrid work. That makes continual adaptations and improvements necessary,” says Milerski.
When she is asked which of the lessons learned from the project were the most important, she points out the following three: transparent communication during all phases of the project, inclusion of the works council early on, and the active participation of the employees. That’s the only way to generate a strong sense of ownership of the project and the new areas. Milerski is convinced that the GIZ Campus in Bonn sets an example for others: “We’re standing at the starting line of further office projects, and we will take the Campus Forum project as a model for the design of additional future-oriented offices,” she says.



