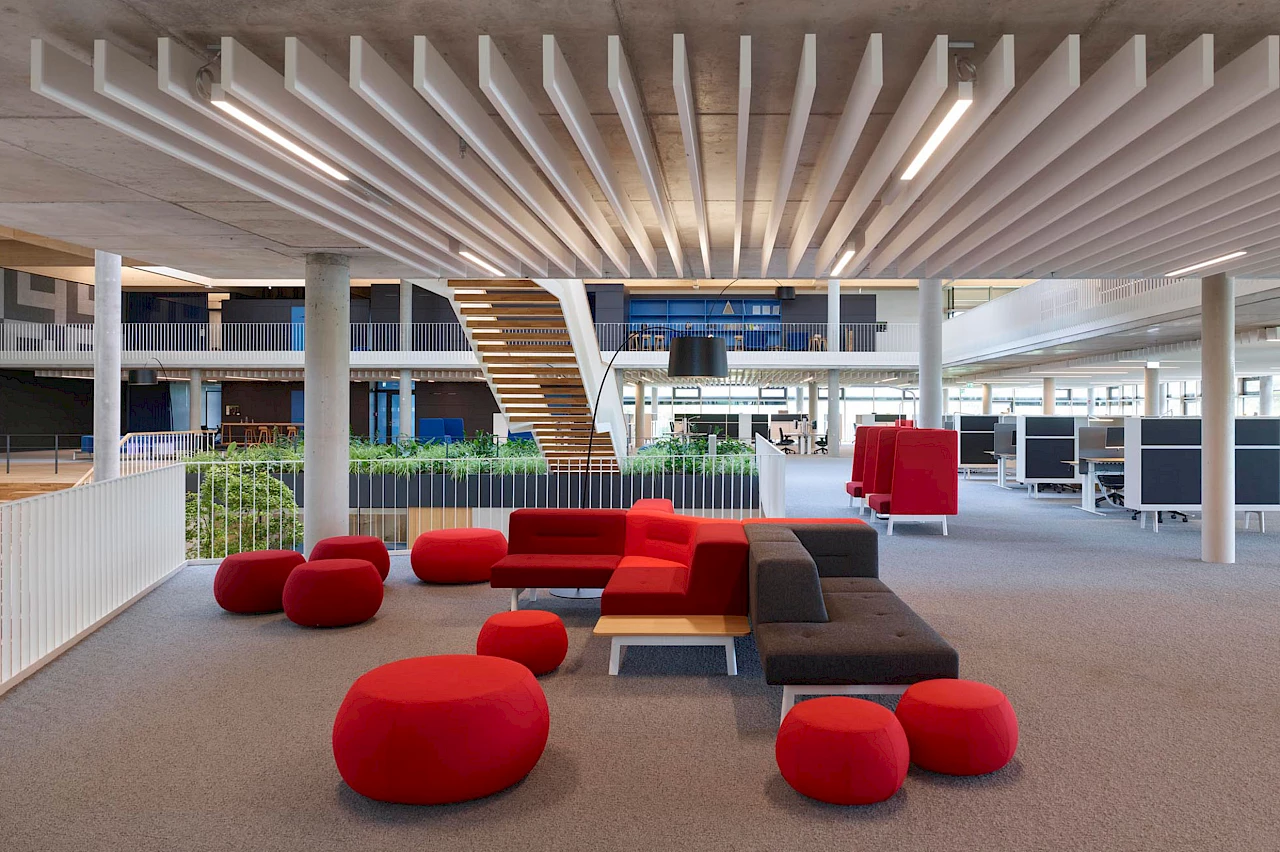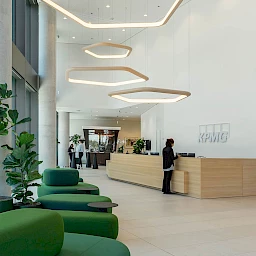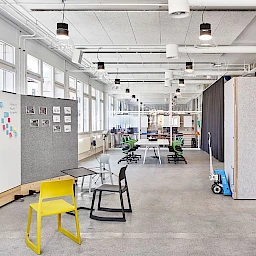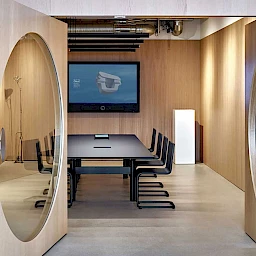The German headquarters of life science research company Promega has been located in Walldorf since the end of 2019. The open, three-floor working environment provides a home for around 160 employees and includes a modern logistics and administration hub.
Under one roof: the new Promega headquarters in Walldorf
The life science research company had been based in Mannheim since the end of the 1990s. However, the departments were spread across the city, which led to the request for a shared headquarters. The new building, designed by Stuttgart-based architects haascookzemmrich Studio 2050, now unites all functional areas and subsidiaries in one building entitled “Promega Under One Roof”. The Walldorf location on the 33,000 m² site is not only a logistics centre, but also the new company headquarters of the Promega Corporation for Germany, Austria and Eastern Europe.
At Promega, we opted for a reciprocal roof system with lots of timber and few load-bearing supports. The supports are mainly arranged on the sides. This helps us to keep the open atrium and, above all, to optimise the use of the green roof with the solar system and roof drainage. Anette Leue, Head of Digital Marketing & Communications
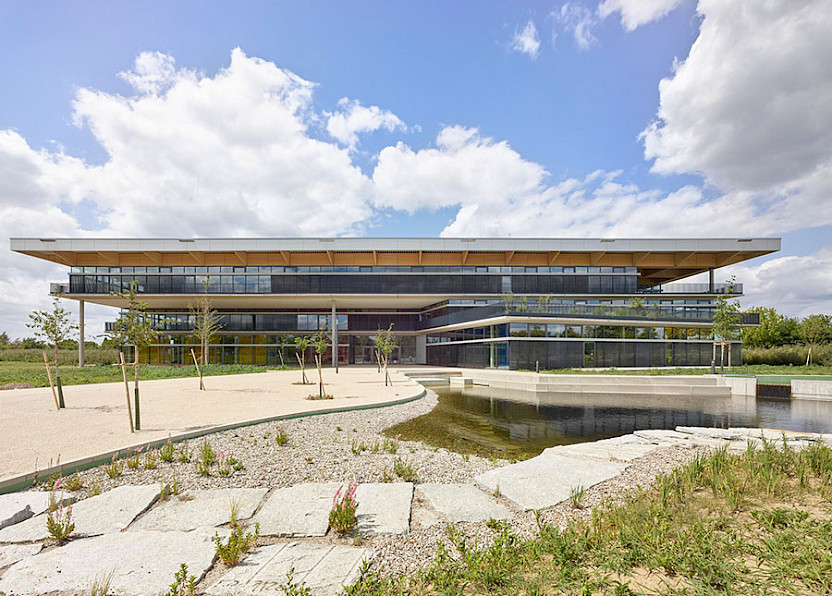
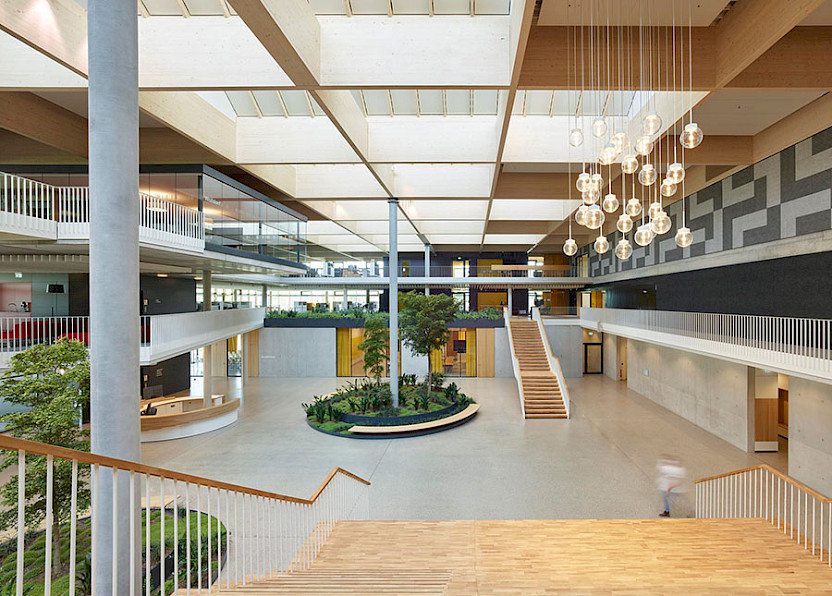
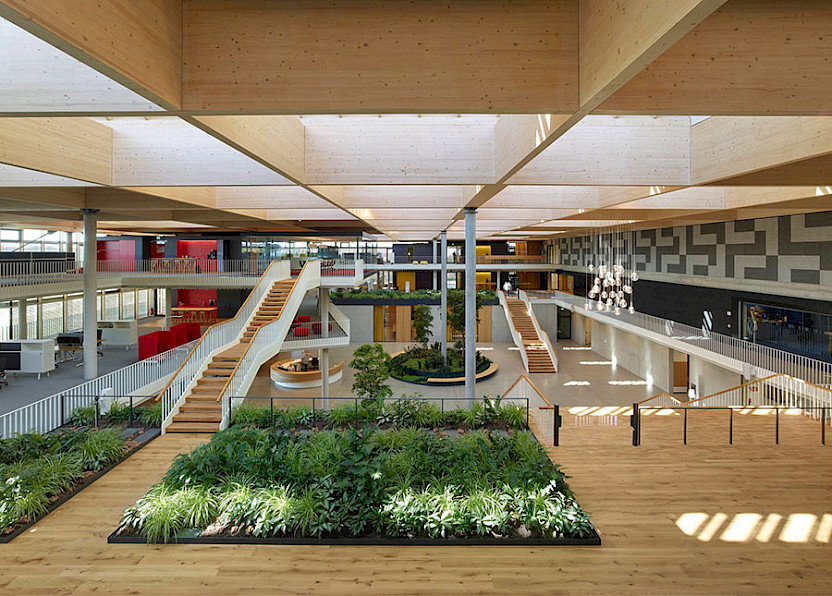
Inviting working environment with a sustainable concept
The modern office, logistics and production areas are grouped around a multi-level marketplace, which serves as a meeting point for exchanging ideas, discussing and inspiring each other. The building structure creates an open working environment with a pleasant atmosphere. At the same time, a timber structure spanning the entire building and covering around 9,000 square metres supports the conceptual idea of uniting the different areas of the company under one roof. It forms the basis for the new building, which, in addition to logistics, equipment production and an open-plan area for administration, also includes a conference area and additional areas such as an employee café, fitness and chill-out rooms. Employees also have access to outdoor offices, terraces and a fitness trail surrounded by native plants, trees and orchards. The shed roof, designed by the Stuttgart-based engineering company Knippers & Helbig, impressively emphasises how seriously the Group takes its responsibility for the environment and society. Equipped with photovoltaics, it supplies the base load of the total energy requirement and helps to regulate the building’s climate. In addition to their function as a supporting structure, slender round columns made of regional spun concrete are used to channel rainwater from the roof through a pipe in their cavity into the artificial lake in the outdoor area.
Insight into modern working environments
The administration and production areas are located in the front part of the building. The atrium with its spacious staircases and wide steps is regularly used for information and dialogue formats. Glass surfaces create a transparent connection to logistics, which is secured by a fire protection wall. Another striking feature is the many biophilic elements, which employees refer to as “green oases”. The orientation of the building follows the cardinal points from north to south in terms of colour. The northern administrative wing in a cool blue colour offers plenty of space, open workstations and seating areas. Acoustic louvres, curtains and plants absorb sound and create a pleasant working atmosphere. The individual areas work in so-called team zones, in which each employee nevertheless has a fixed workstation.
The aspect of well-being and creative interaction is very important to us at Promega. This is also noticeable in the interior design. We want our employees to be able to experience the times of day and seasons through natural light. We use elements such as glass and wood and allow a glance into nature. The teams are also encouraged to use the outdoor areas. Be it for a short break, to work or for a run in between. Anette Leue, Head of Digital Marketing & Communications
Cooperation, trust and flexibility shape the corporate culture
Appreciative and trusting cooperation is part of the life science research company’s self-image, and this also applied to the construction of the company headquarters. “It was crucial for us that we regularly took our employees to the construction site during the construction phase,” says Anette Leue. “We continually organised construction site visits to experience the building up close and to allay any fears – an approach that helped to ensure that we hardly lost any employees,” continues Leue. Special teams were formed after the move to support the further evolution of the building. Promega promotes flexitime and autonomous working with a building policy that defines opening and closing times. The rule of 60% office presence makes it possible to reconcile work and family life. “This work model has not only increased the satisfaction of our employees, but has also led to a steady increase in the number of people attending work.” The flat hierarchies, in which the team leaders work directly with their teams, are not only an expression of appreciation, but also reflect Promega’s open corporate culture. “We value shared responsibility as a team and rock the shop together – a philosophy that is reflected in our day-to-day work,” summarises Anette Leue. A corporate culture that can be felt everywhere in the building.
BA Forum editorial team talked to Anette Leue, Head of Digital Marketing & Communications at Promega GmbH and Chairwoman of the Life Science Research Division of the German Diagnostics Industry Association (VDGH).
Promega Corporation, founded in 1978, is a global biotechnology company in the life science industry headquartered in Madison, Wisconsin, USA. Its portfolio includes innovative products for gene, protein and cell analysis. The company has established itself as a leading provider of high-quality solutions and technical support for laboratories in the research, pharmaceutical and diagnostics industries. Promega GmbH in Walldorf plays a key role by co-ordinating the service and sales of the Group’s products for Germany, Austria and Eastern Europe. Further information can be found at https://www.promega.de/.
Photos: Roland Halbe



