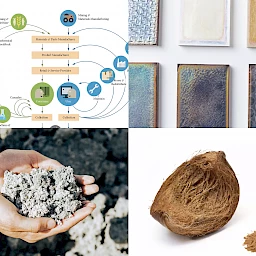The new corporate headquarters of DB Netz AG in Frankfurt am Main is a hub for communication and example of the use of colour in new working environments – Kinnarps supplied the furnishings for the building.
DB Netz AG has created a joint office location in Frankfurt am Main from 15 formerly separate locations in the city. The new headquarters, named “NETZwerk” after an internal naming competition, I located after three years of construction in a new building in the “Grand Central” neighbourhood development area in the immediate vicinity of the main railway station. There are around 2,200 workplaces on the former Posthallen site at Adam-Riese-Straße 11–13.
The office building complex consists of two seven-storey building sections, which are connected to each other on the ground floor. On the six upper office floors, a varied range of future-oriented forms of work has been designed. Working, meeting and, above all, communicative areas form the workplaces in the differentiated office structure.
Please also read
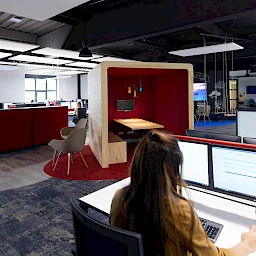
The crux is the hub
The office concept of Merz Innen.Architektur is inspired by the basic idea behind the building’s design: A hub where all departments come together and are networked. The hub is visible throughout the entire building, for example on the foil on the glass partition walls.
Working environment for modern and networked communication
The individually designed office spaces were developed as a mix of open, semi-open and closed areas and act positivly for communication. Everyone has the opportunity to concentrate on individual tasks at a height-adjustable standard workstation. And then a new world opens up with think tanks, workshop rooms, project areas and meeting points as well as meeting rooms. The office environment makes it easy to find the right place for every activity – whether agile, team-oriented or concentrated.
Think tanks, project areas and workshop rooms
Numerous closed work areas (think tanks) in three different sizes invite intercollegial exchange or serve as places of retreat. Partly equipped with screens, whiteboards or flipcharts, they also promote creative brainstorming.
Gatherings are also facilitated by the open project areas, which are equipped with flexible interiors castors. Materials for the department are made publicly accessible in a modular storage system. Furniture is designed and arranged to provide maximum privacy and soundproofing without the need for spatial compartmentalisation.
There is also plenty of space for creative collaboration. The five largest rooms in the complex are equipped in a hyper-modular way and are ideally suited for creative settings. The furnishings are complemented by various media and tables.
Meeting point is the new kitchenette
Even though you can still get hot drinks here, the tea kitchen in its original form has had its day in the NETZwerk. The large, homely “Meetingpoints” replace the kitchen and are the connecting element of the departments and a place to create overarching cohesion.
Room for meetings
Additional meeting rooms are integrated into the office areas, which are individually designed according to department and tasks. Flexible and mobile table systems or classic furnishings create exactly the wanted environment in each case. An extensive conference area on the ground floor is also available with auditoriums and various rooms for formal conferences with many participants.
Six colours setting the tone
The theme of colour plays a decisive role in the design of the office space. On the one hand, the colour concept gives the office its soul; on the other hand, it is a guidance system for the employees. The Merz interior design office is also responsible for this, and the concept was implemented together with Kinnarps. Each “office finger” was assigned a primary colour, which provides orientation in the complex building structure. A total of six colours, red, blue, green, yellow, purple and orange can be found on the wall surfaces, the upholstered furniture, on the foiling of the glass partitions and on the lettering. Matching colour accents give the otherwise grey, black and white rooms a lively character. In each case, a more muted colour tone in various gradations and shades of the respective primary colour was chosen to provide coherent variety even within the colour scheme of an office finger.
The choice of furniture
The offices were all furnished with Kinnarps products. The extensive and diverse range of the Swedish supplier with six brands allows for complete furnishing of the building complex.
In the process, the interior designer from Kinnarps worked closely with Büro Merz to translate the specifications from the so-called room book into room and furniture modules. All those involved met for creative workshops, first to assign furniture to the individual rooms and, in the next step, to select the colours. Decisive for the good cooperation was, among other things, the common level on which the interior designers and the client could communicate with each other.
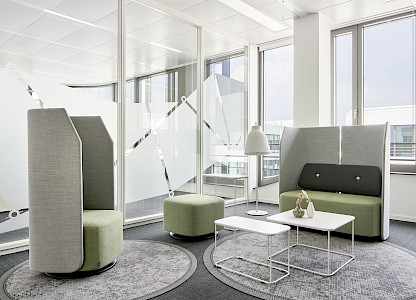
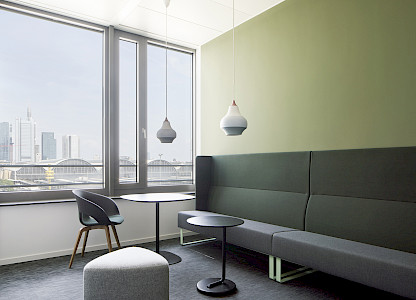
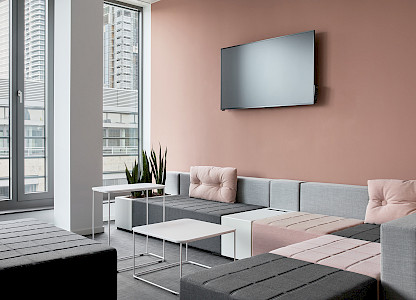
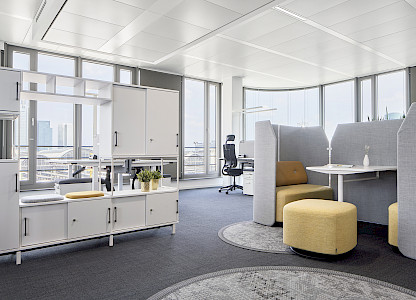
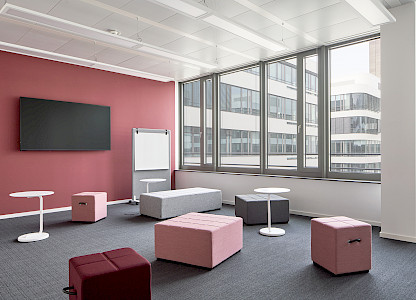
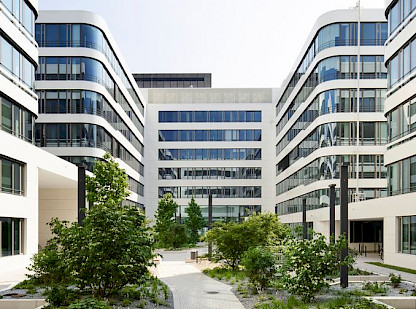
Facts and Figures:
Project: Corporate Headquarters DB Netz AG, Frankfurt/M.
Client: Joint Venture Groß & Partner, Grundstücksentwicklungsgesellschaft mbH and PHOENIX Real Estate Development GmbH
Architecture: Jo. Franzke, Neumann
Interior design: MERZ INNEN.ARCHITEKTUR
Workplaces/location: 2.200
Area: 45.290 m² rental area + 2 underground parking spaces
Construction time: 3 years
Completion date: 2021

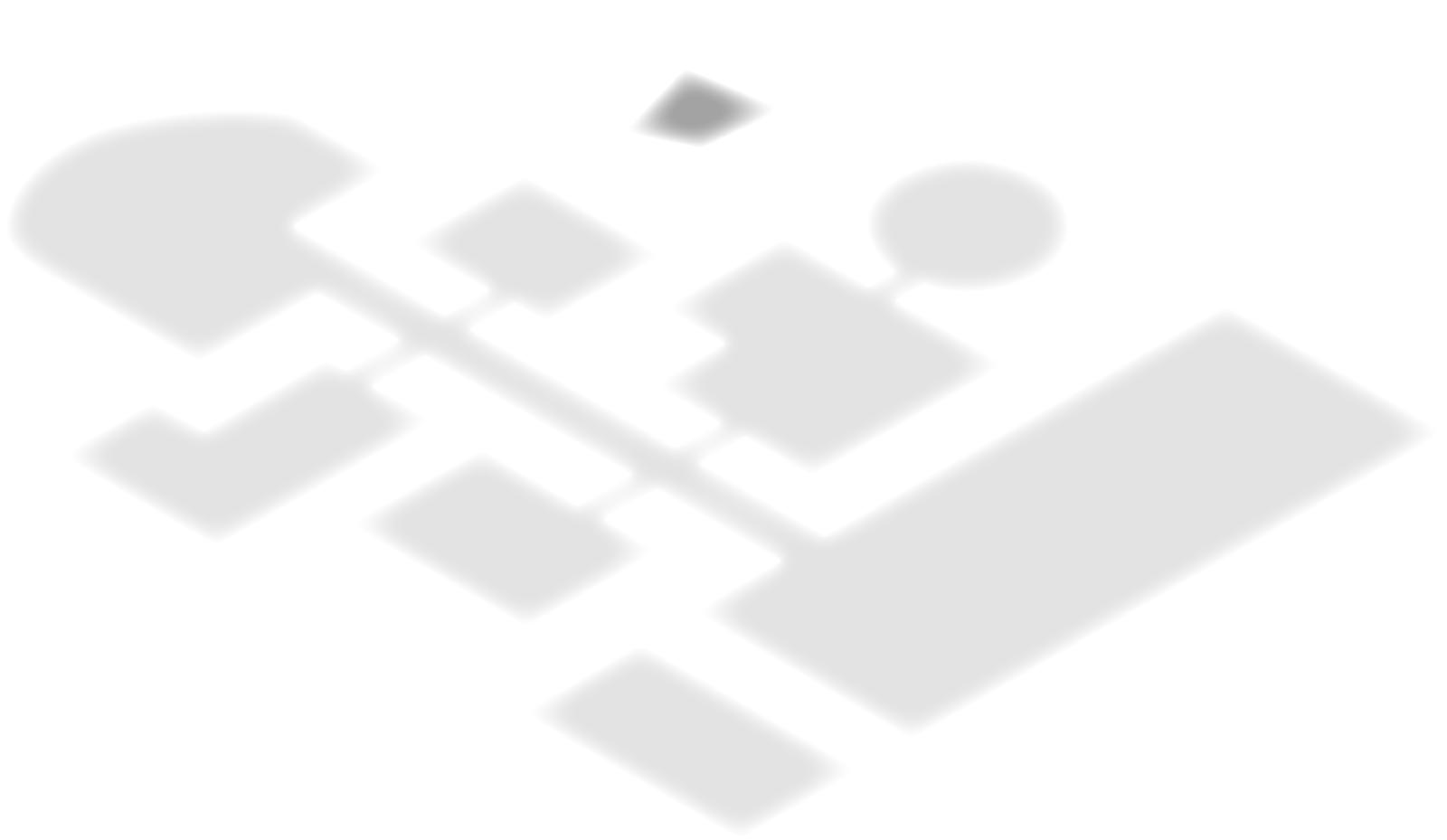

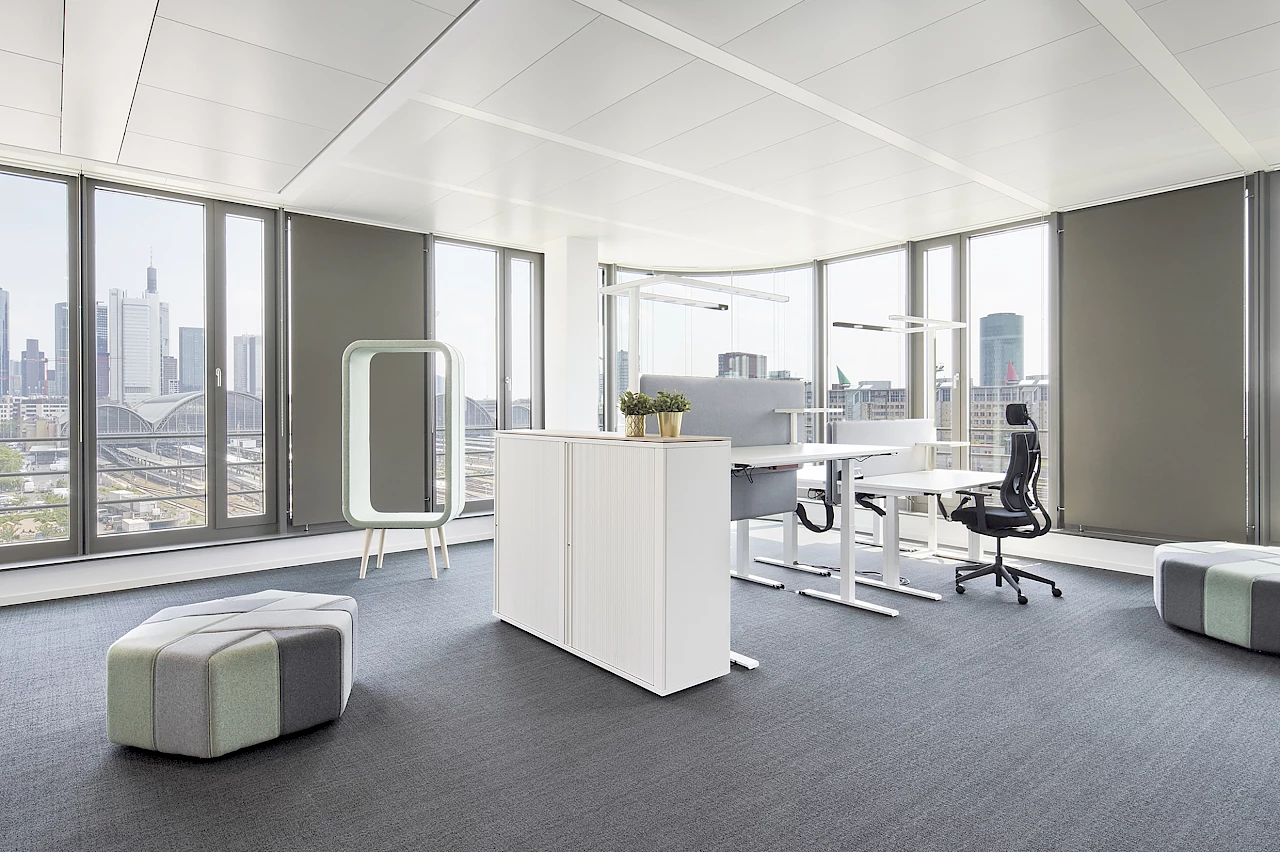
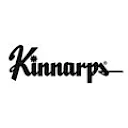 Kinnarps GmbH
Kinnarps GmbH 