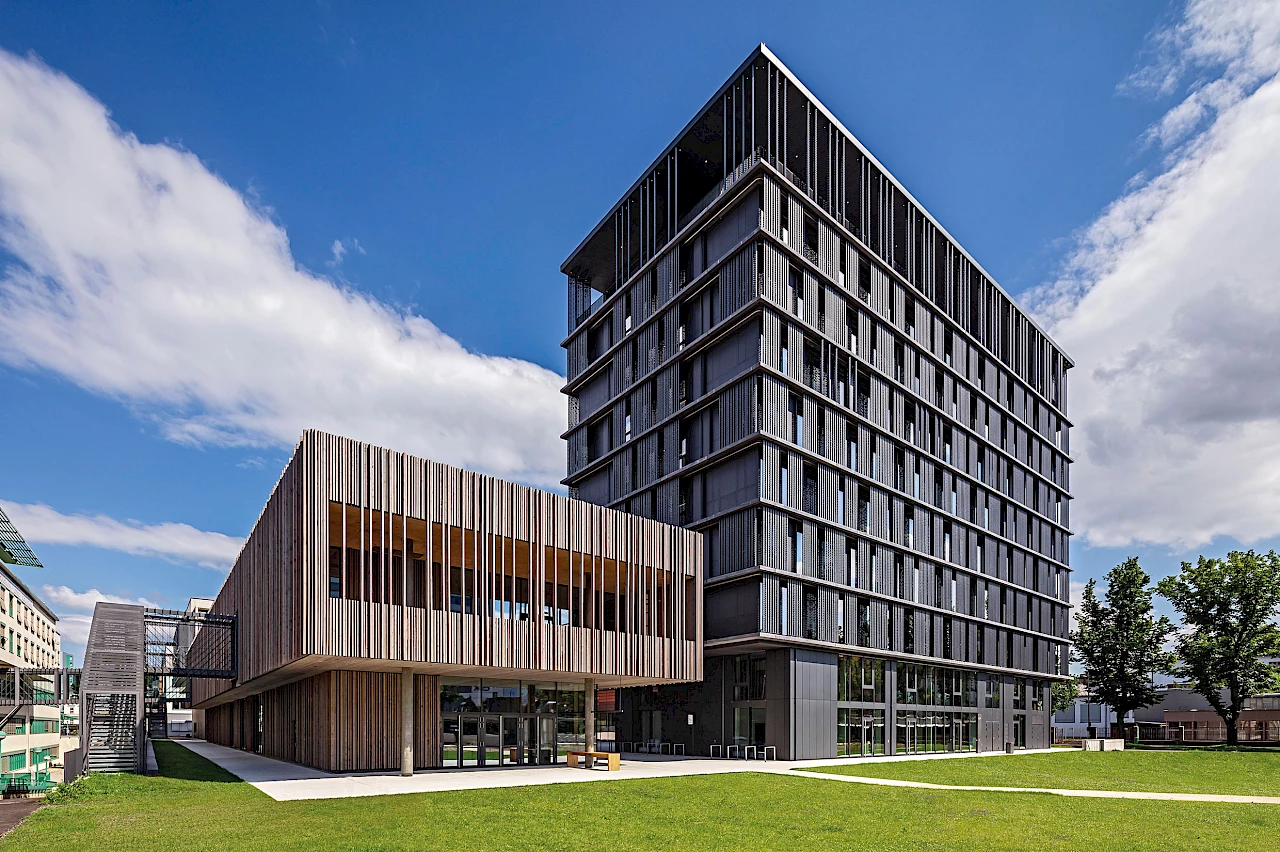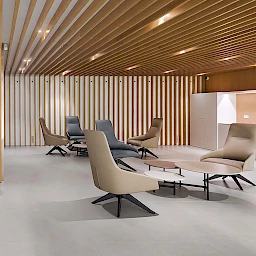The new building project of the MED Campus Linz has a special kind of charm. That’s because it’s the result of a unique plan: to connect the General Hospital and the Faculty of Medicine of the University of Linz on an effective area of about 12,500 m² in the city centre.
The MED Campus for medical teaching and research, where 1,800 students and 250 professors and research assistants do their work, is characterized by an attractive mix of classrooms and research areas, offices, a library, a café, a supermarket and various shops. In the campus complex there’s a lively atmosphere that invites people to interact, get together and communicate as well as engaging in research and learning.
Four cubical buildings grace the MED Campus
The Austrian architecture firm LORENZATELIERS, which is headed by the Tyrolean architect Peter Lorenz, was the winner of the EU-wide call for tenders for designing the MED Campus, which is also part of the city centre. On the campus, four cubical buildings are grouped around a shared central square. This is where the four main functions of the campus—lecture halls, laboratories, offices and a library—are housed in accordance with their respective requirements. Each of the buildings has been differently designed and outfitted with different materials (wood, stone or concrete, bricks or ceramic elements, and steel) that emphasize its character as a diverse and open place for learning. The architects developed high-quality spatial concepts for each discipline and equipped the individual campus buildings with the technical and spatial fittings they specifically require. The MED Campus is an example of successful urban development as well as a modern and functional learning environment.
„In my opinion, the campus of the Faculty of Medicine and the Kepler University Clinic present a historic architectural opportunity: It will be one of the few lively student areas that are really located in the city centre.“
Mag. Dr Franz Harnoncourt, Chairman of the Board of Oberösterreichische Gesundheitsholding GmbH and Managing Director of Kepler Universitätsklinikum GmbH
Please also read

A modern ambience for teaching and research areas
The entrance area of the administrative building of the MED Campus is distinguished by an olive tree and a sweeping spiral staircase made of concrete. The laboratory and research building is characterized by shades of red and ceramic materials. The lecture halls have been provided with state-of-the-art equipment and outstanding acoustics. And the library offers lots of space for interaction and learning. It’s equipped with lounge furniture, modern workstations and think tanks. Chairs and lounge armchairs from the Flex Executive series and tables from the Dual series of the international sustainable furniture company Andreu World, based in Valencia and with 30 different worldwide showroom, including Germany, fit in especially well with the colour concept of the MED Campus, which was inspired by the polychromie architecturale of Le Corbusier. A holistic lighting concept rounds out the furnishings of the project.
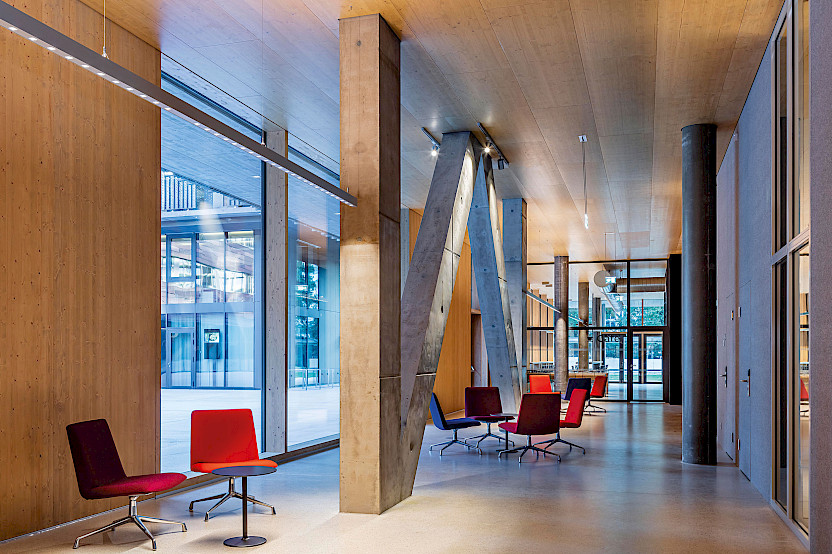
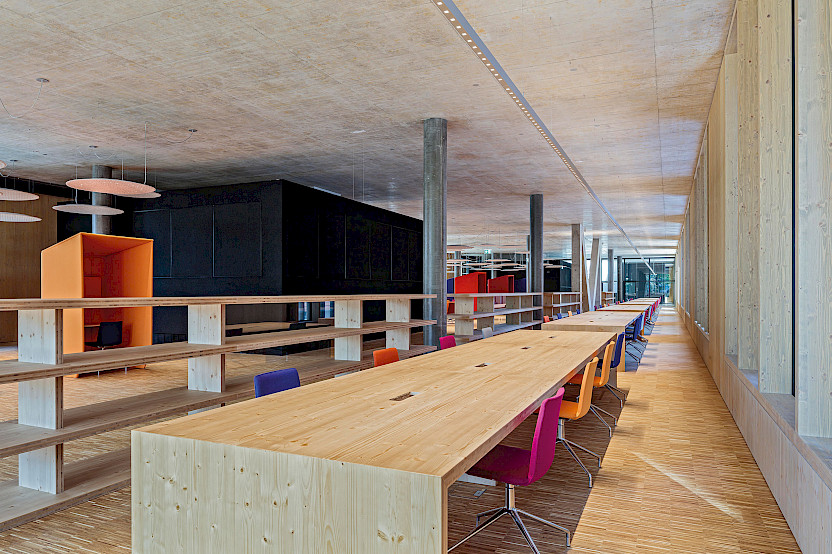
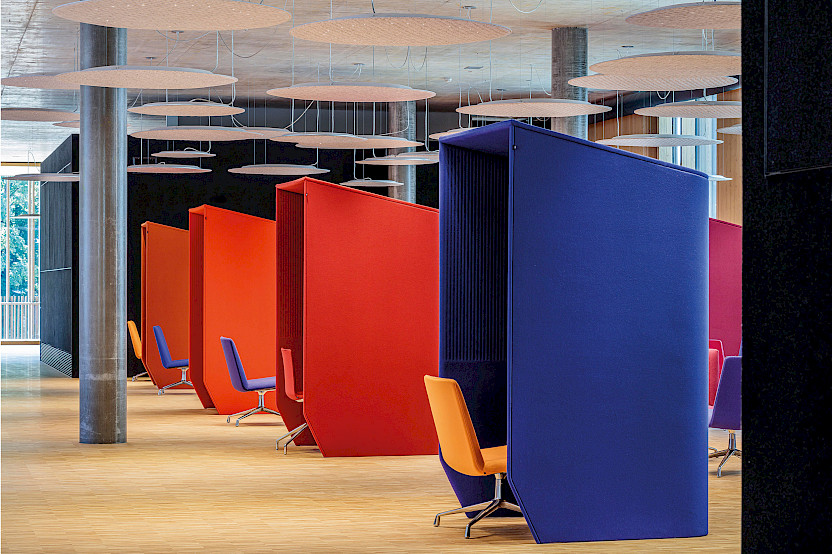
Daten on the project
Effective area: 12,500 m²
Architecture: Lorenzateliers ZT GmbH, Innsbruck, Vienna/AT
Date of completion: June 2021
Awards: 2022 Daidalos Architecture Award, 2022 Big See Architecture Award



