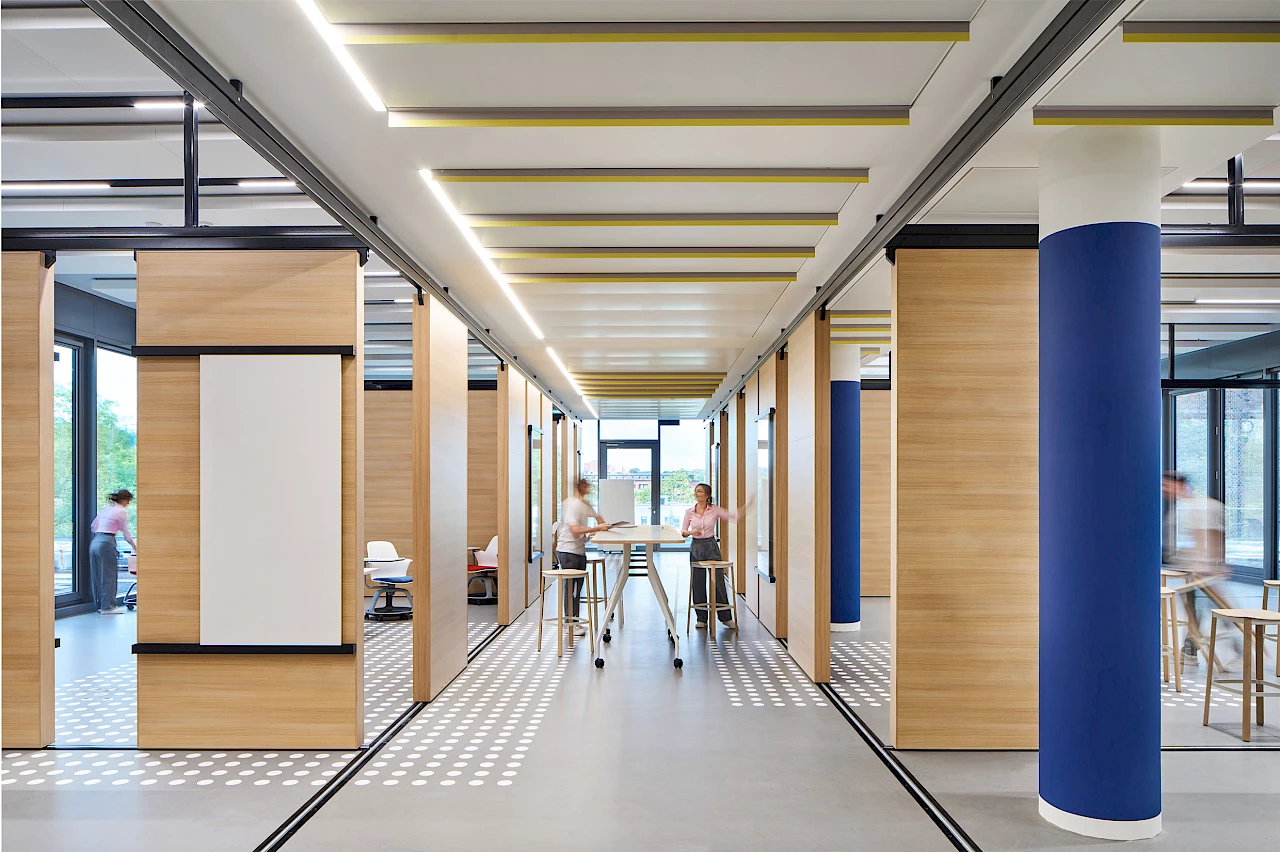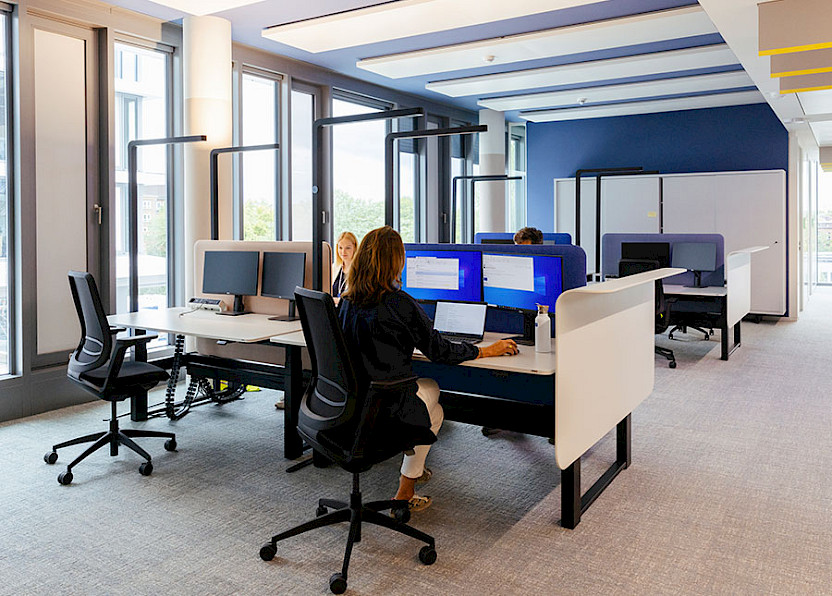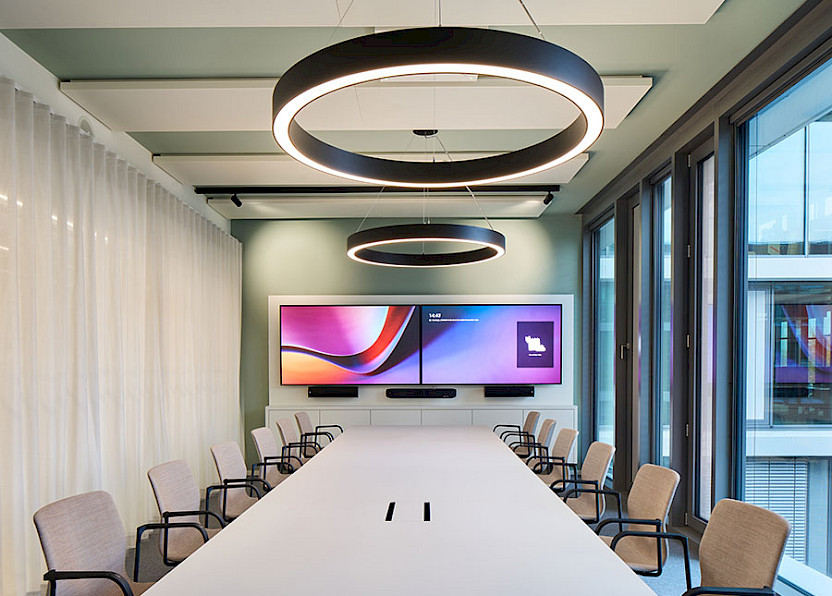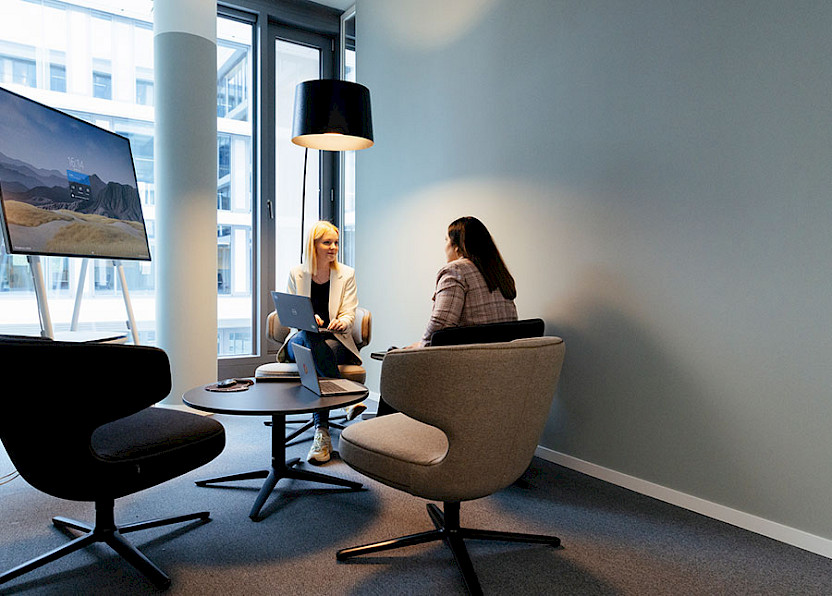The Beiersdorf Campus, which was opened in September 2023, invites employees to come to work in the office more often. Thanks to its open architecture, the Working Café and the Digital Playground, accepting the invitation isn’t difficult. On the contrary, the company’s teams enjoy using their offices, in which the Beiersdorf “we culture” can be clearly felt.
The centrepiece of the Beiersdorf Campus is the newly built headquarters complex, which brings together four buildings in a campus area covering five hectares along the Beiersdorfstraße. The headquarters, which were planned by Hadi Teherani Architects and have interiors designed by the Ippolito Fleitz Group, represent a new way of working and make it possible to experience the company’s values in terms of spatial design.
The office as a source of experiences thrives on change
Thanks to the new campus, Beiersdorf has successfully managed the transformation from a traditional workplace to the office as a source of experiences. A total of 3,200 workstations are distributed throughout the entire campus in spaces such as the team neighbourhoods, the Working Café, the Collaboration Hub, the digital playground and the multifunctional restaurant with an outdoor area on the ground floor. The cross-team cooperation, which is supported by the concept of dynamic working, is an important factor in the transformation’s success.
Such cooperation primarily requires flexibility and functionality, but it also needs leeway for individual freedom, creativity and diverse styles of working. In practical terms, this means that the employees meet in their team neighbourhoods or collaboration areas, but these work areas are neither completely open nor completely closed. The structure of the offices enables a high level of variability and variety that is coordinated with the teams’ respective working styles. The employees work according to the shared-desk principle in line with their respective activities. Movement and dynamism are desired, and each person can freely decide when, where and how he or she wants to work. Personal items and work documents are kept in lockers in the team zones. Sensors recognise whether desks are currently occupied. An app shows where free workspaces are available and enables individuals to navigate through the campus offices.
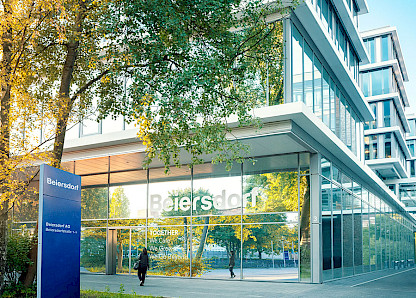
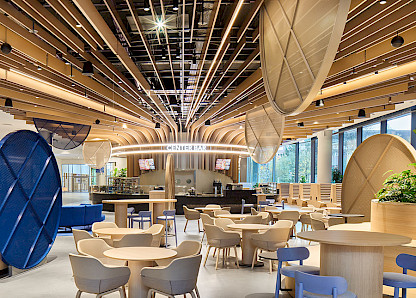
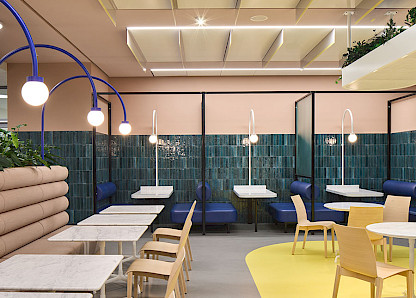
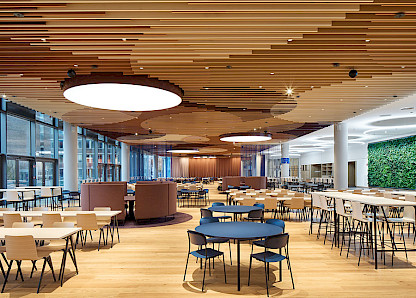
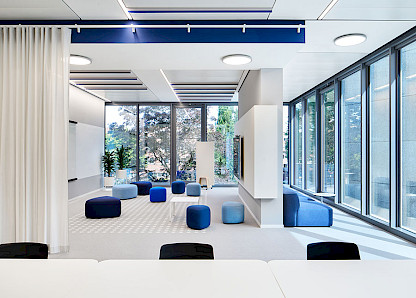
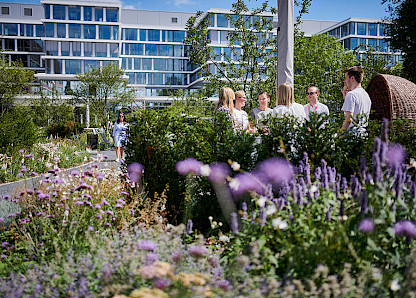
As a location of culture, the office is an expression of corporate values
Beiersdorf stands for a work and corporate culture in which well-being, dialogue and the “we” feeling are important. Innovations are developed not in a quiet retreat but together with sparring partners from the various teams. That’s why many places for interaction, collaboration and communication were created on the campus. The connection with the skin and natural materials is also especially important at Beiersdorf. That’s why the brand colours blue and white, as well as wood tones and skin tones, can be found on the campus in all their diversity.
“At our company there’s not only a diversity culture but also a WE culture,” says Marie Boden, the head of the user organisation in the campus project. “The people at Beiersdorf set great store by working together with pleasure and passion to develop innovations.” She adds that her colleagues greatly appreciate the fact that the campus offers more than just an office — namely, a place where people have a sense of well-being. It’s a place where the corporate culture continues to develop. A place whose wide range of different spaces invites people to work creatively and dynamically. Depending on their activity profile, the employees can choose an appropriate work area from 25 different types of room module. In addition, on the second floor there are spaces for collaboration such as the Digital Playground, the modular workshop area Under Construction, the Urban Lab, a Garden of Creativity and the Workshop in the Clouds. The Stage, a kind of arena, offers room for the cross-departmental sharing of knowledge and ideas.
Communicators and co-creators support processes
The feedback from the teams on the new campus is very positive. The Beiersdorf employees are proud of working at the new headquarters, and they enjoy coming to the office. This may also be due to the fact that employee participation was a crucial factor in the development of the philosophy behind the campus building as well as its look and feel. Employees were included from the very start of the project, and their specific requirements were fulfilled in the new work environment. This participation ranged from the establishment of a change network via a planning process — in which the teams could choose suitable room modules on the basis of their activity profiles — through to the selection of furniture and the naming of the individual buildings. Many ideas were submitted and voted on by means of employee surveys. In the next phase, the network of co-creators and communicators developed the submitted concepts further and finalised them. A panel consisting of members from all the relevant areas of Beiersdorf was appointed to discuss the results and come up with the final definition of the concept.
Tours of the campus were offered in order to include everyone in the process. The teams were able to stay abreast of the project’s progress through virtual tours and in-person viewings of the construction site in small groups. Regular Campus Kickstarter Sessions helped the employees to familiarise themselves with tools for hybrid cooperation and discuss the campus project. In addition, new solutions for furniture, IT concepts and digital applications were developed in the spirit of “diversity for diverse working styles”.
The Beiersdorf campus was fittingly opened with a New Work Festival that lasted several days. In addition to a two-day opening programme for the employees, there was a multifaceted programme for invited guests that included interactive sessions and presentations. The kickoff was very much in line with the slogan #ProudtoB.



