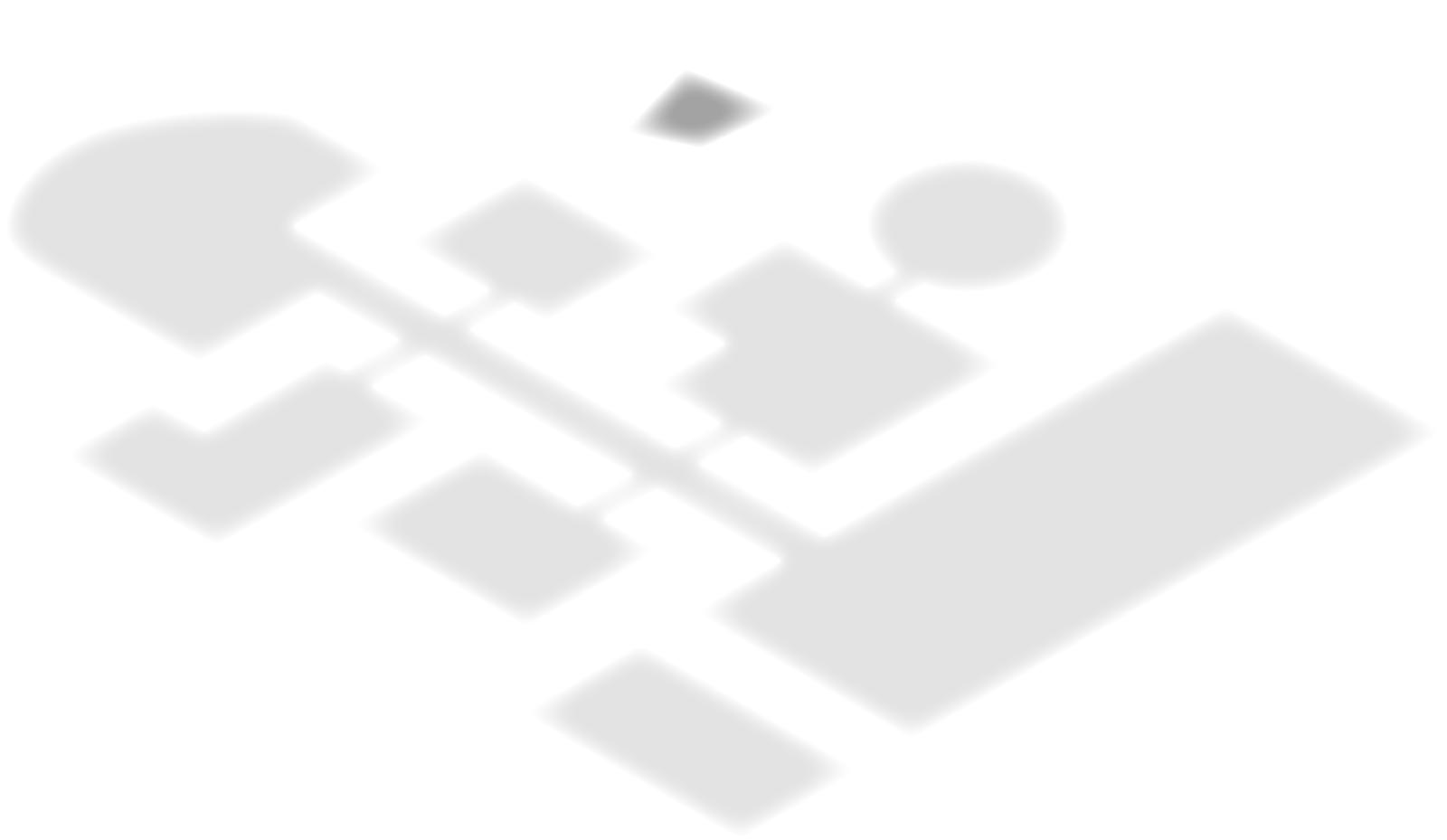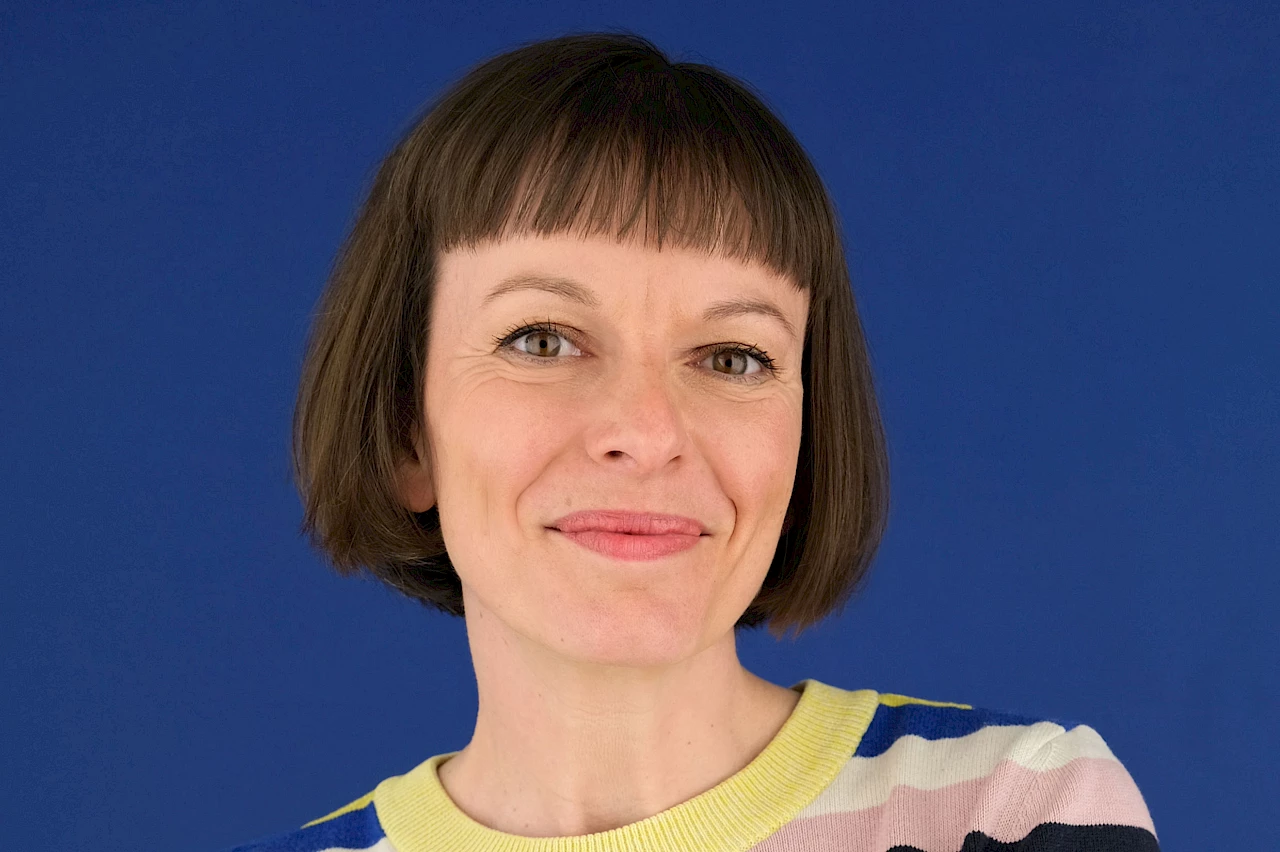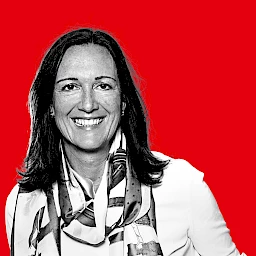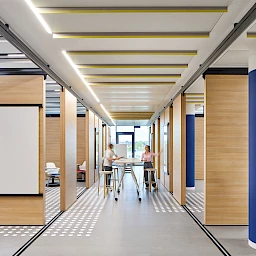The Beiersdorf Campus, which was opened in autumn 2023, offers dynamic work environments and a broad spectrum of spaces for collaboration on an area of 51,000 square metres. We talked with the head of the user organisation for the Beiersdorf Campus, Marie Boden, about the concept behind the Campus and the new way people are working in it.
Marie, how did the campus project come about?
We began to develop the concept for the construction of our new company headquarters in 2018. This became possible because of the company tesa’s move to Norderstedt. Our goal was to design the campus in such a way that it not only blends in with its surroundings but also intelligently connects the existing buildings with new constructions. The Campus was officially opened in September 2023, and now combines two locations into one site. Creative collaboration, innovation and the related discussions form the core of this concept.
You’re saying that the Campus makes it possible to work in a new way. Could you explain what you mean by that in more detail?
The idea of dynamic working and a contemporary approach to New Work are at the centre of our concept of the Campus. For us, that primarily means flexibility and functionality. For example, we’ve created office structures that make it possible for employees to freely choose where and how they would like to work. In addition, there are project areas that function according to non-traditional rules and are open to everyone at all times. But people can also work in our multifunctional restaurant or in the Working Café. In good weather, there’s always a large group of employees working in the outdoor area, which offers seating for 200 people.
How were the teams included in the process of designing the Campus?
The teams were integrated into the project from the very start of the planning process. Their requirements were taken into account in the new work environments by the employee network, which consists of co-creators and communicators. We repeatedly asked ourselves how we could create a workplace that promotes our interdisciplinary cooperation, makes our employees feel comfortable and gives them a sense of pride. Another goal was to find the right balance between team zones and communal areas, such as the Collaboration Hub, which covers an area of 4,000 square metres, or the Under Construction area. That’s because we wanted to make the work process dynamic throughout and get people moving. This requires an agile mindset, a readiness to change and individual initiative. That’s why we included employees at various levels of the process, ranging from workshops to surveys. The teams could configure their neighbourhoods themselves and thus optimally adapt them to how they work.
What kind of work culture do you have at Beiersdorf, and how is the company’s identity reflected in the new spaces?
We believe that dialogue and cooperation are extremely important. You quickly notice that we aren’t the kind of people who work in silence and develop their innovations in a quiet retreat. We always need a sparring partner in order to get the best result. That’s why we have created so many places for interaction and communication. Our work culture is characterised by passion and collaboration. All of us are very focused on enjoying our work and being passionately involved in the development of our products. In the new buildings there are lots of communal areas that strengthen our “we” culture. And we also consider well-being important. Our “care beyond skin” agenda and our corporate strategy are expressed in themes such as learning organisation, New Work, digitalisation and concepts for promoting diversity and inclusion. Incidentally, our company’s identity is also reflected in the design of the campus — for example, through the brand colours white and blue and the integration of the various aspects of skin.
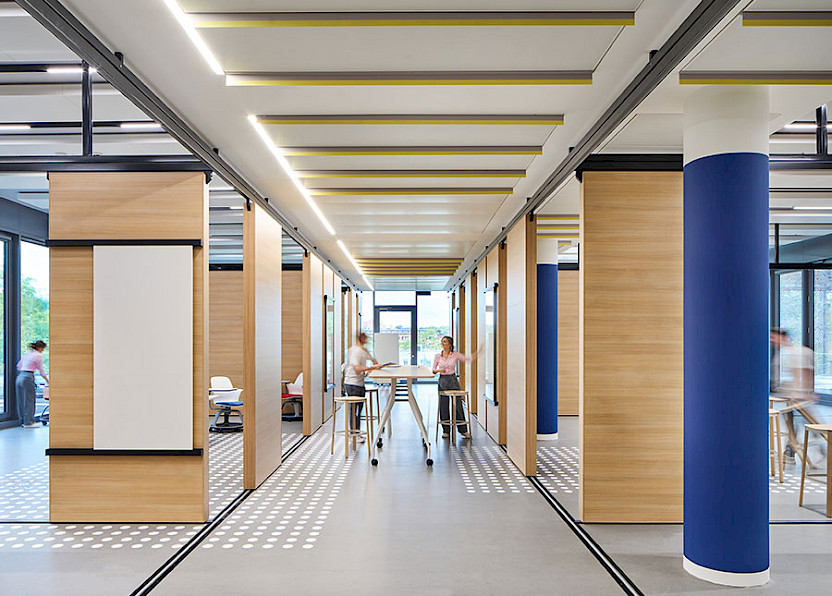
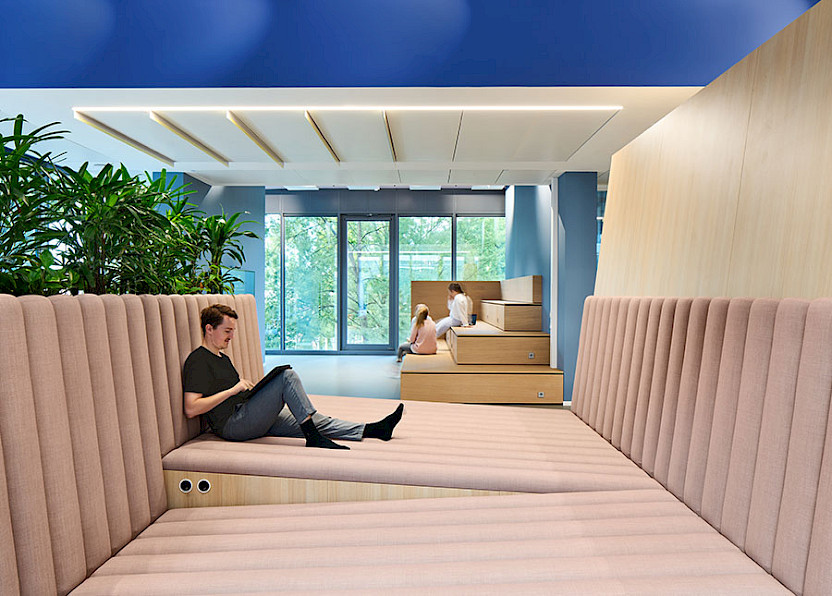
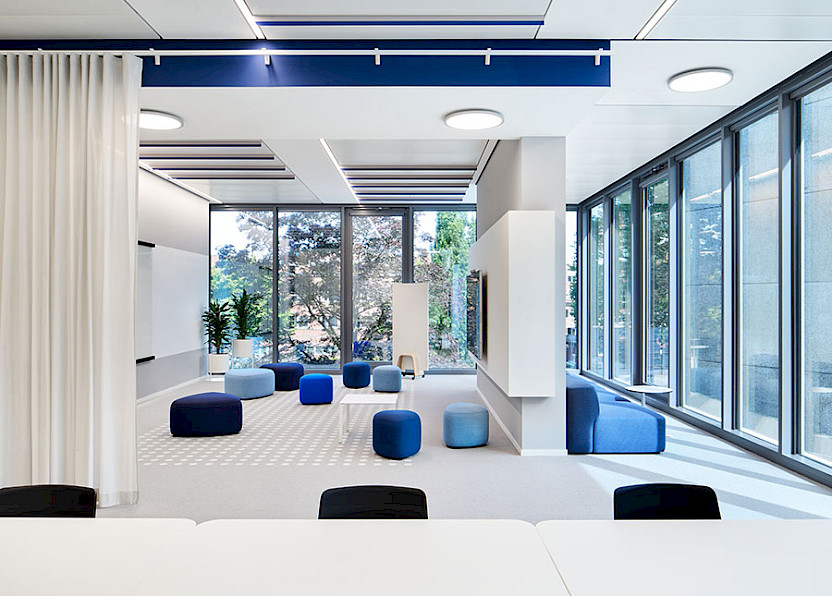
How do you define New Work?
For us, New Work primarily means flexibility and functionality. It’s all about giving employees the freedom to develop in ways that are right for them. That includes choosing a place to work, deciding how they would like to work, and designing their places of work.
Could you explain the concept of dynamic working in greater detail?
The concept of dynamic working is based on the idea of activity-based working. Instead of fixed workstations, we offer our employees a whole range of work areas and work modules that are suited to their diverse work styles and work requirements. That enables them to flexibly choose where and how they want to work. For us, dynamic working means that everyone has the freedom to switch between different work areas such as project zones and creative spaces, conference rooms and video chat rooms, as needed. Through this flexibility we want to promote the creativity, productivity and cooperation of our teams.
How are sustainability and diversity expressed on the Beiersdorf Campus?
Sustainability and diversity are crucial components of our Campus, and they are reflected in various aspects of it. For one thing, we aim to receive WELL certification, which sets high standards regarding health and well-being in the workplace. That includes aspects such as office design, air quality and sustainable materials. We are also on the way to LEED certification, an international seal of quality for sustainability in construction planning. During the spatial design and the furnishing, we made sure that a wide range of work areas corresponding to the needs of our employee groups would be available. As a result, we developed 25 different room modules so that we could support individual work styles and work preferences.
Would you do anything differently today? And if your answer is yes, what would it be?
We have to learn to use and book spaces even more effectively. Because of hybrid work, it’s hard to estimate how many people will actually be physically present and how many will simply join in digitally. We’re hoping for digital tools that will make us more efficient in this area. In our range of different spaces, we sometimes feel the lack of spaces for groups of 20 to 50 people. It’s important to make sure that groups of all sizes really are covered at the planning stage. The other topic is the room acoustics in the large communal areas such as our restaurant. If you offer attractive spaces you’re also stimulating creativity, and that means the noise level will rise. Here we are working to develop acoustically effective measures.
Marie, thank you for the interview.
Beiersdorf AG is a globally operating German producer of consumer goods that has its headquarters in Hamburg. The brands sold by Beiersdorf include Nivea, Eucerin, Hansaplast, Labello and 8x4. The Beiersdorf Campus project included the construction of new company headquarters and the associated merging of two locations to form a central campus. Marie Boden, the Project Lead of the user organisation, headed the project and served as the interface between employees, architects, spatial planners and other stakeholders. Further information is available at: https://www.beiersdorf.com/.
Cover photo: Marie Boden
Photos: Beiersdorf

